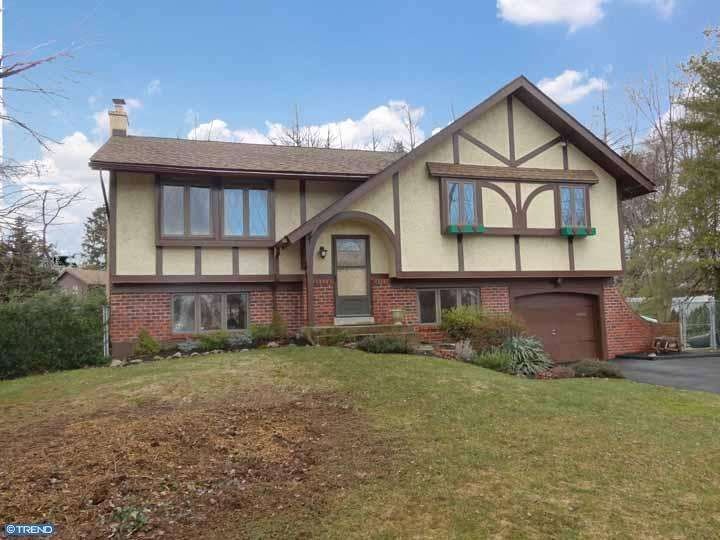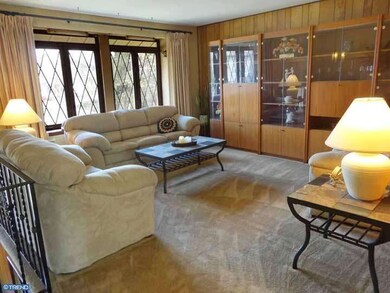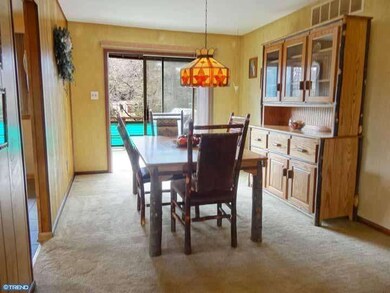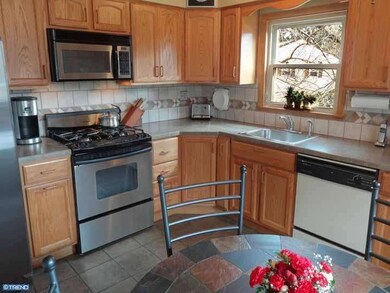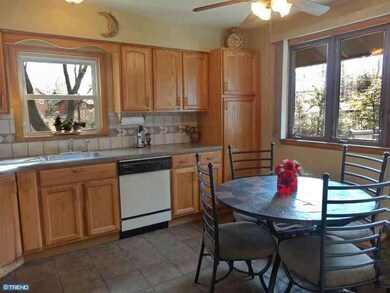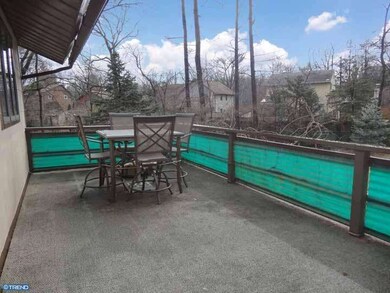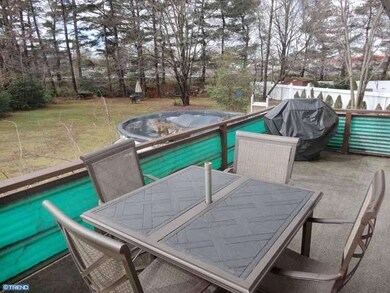
847 Boxwood Cir Warminster, PA 18974
Highlights
- Above Ground Pool
- Wood Flooring
- Attic
- Deck
- Tudor Architecture
- 1 Fireplace
About This Home
As of September 2021Quiet Cul-du-sac Location opening to Expansive Back Yard skirted by Towering Pines ~~~ you'll feel like you're in the Poconos! 2-Story Foyer with variegated slate floor; Landscape Bay Window illuminates the Living Rm, Formal Dining Rm with wall - wall sliding glass doors - step out to 21 x 10 Deck overlooking back yard (you're back to the Poconos!). Remodeled Eat-In Kitchen boasts Quarry tile floor, Oak cabinetry, decorative Ceramic Tile backsplash, Stainless Steel Gas range, microwave, Refrigerator; built-in Pantry. Master B/R has private ceramic tiled bathroom w/stall shower; Fully Finished Walk-Out Lower Level offers Spacious 28 x 18 Family Rm featuring wall - wall brick fireplace w/Slate hearth, copper hood; Sliding Glass Door to gorgeous covered Slate Patio. Separate play Rm Or 4th B/R In-law/college student Efficiency with built-in sink/counter, refrigerator, & ~~ bath; Laundry Rm access to oversized Garage. Fenced Yard; A/G Pool. Ext. Painted, Replaced Windows & New Central Air 2010; New Roof 2007.
Last Agent to Sell the Property
Keller Williams Real Estate-Langhorne License #RS206818L Listed on: 03/02/2013

Home Details
Home Type
- Single Family
Est. Annual Taxes
- $4,315
Year Built
- Built in 1967
Lot Details
- 0.39 Acre Lot
- Lot Dimensions are 76x123
- Cul-De-Sac
- Property is zoned R2
Parking
- 1 Car Attached Garage
- 3 Open Parking Spaces
- Driveway
Home Design
- Tudor Architecture
- Bi-Level Home
- Brick Exterior Construction
- Stucco
Interior Spaces
- 2,407 Sq Ft Home
- Ceiling Fan
- 1 Fireplace
- Bay Window
- Family Room
- Living Room
- Dining Room
- Basement Fills Entire Space Under The House
- Laundry on lower level
- Attic
Kitchen
- Eat-In Kitchen
- Butlers Pantry
- Built-In Range
- Dishwasher
Flooring
- Wood
- Wall to Wall Carpet
- Tile or Brick
Bedrooms and Bathrooms
- 3 Bedrooms
- En-Suite Primary Bedroom
Outdoor Features
- Above Ground Pool
- Deck
- Patio
Schools
- Log College Middle School
- William Tennent High School
Utilities
- Forced Air Heating and Cooling System
- Heating System Uses Gas
- Natural Gas Water Heater
- Cable TV Available
Community Details
- No Home Owners Association
Listing and Financial Details
- Tax Lot 179
- Assessor Parcel Number 49-013-179
Ownership History
Purchase Details
Home Financials for this Owner
Home Financials are based on the most recent Mortgage that was taken out on this home.Purchase Details
Home Financials for this Owner
Home Financials are based on the most recent Mortgage that was taken out on this home.Purchase Details
Home Financials for this Owner
Home Financials are based on the most recent Mortgage that was taken out on this home.Similar Homes in the area
Home Values in the Area
Average Home Value in this Area
Purchase History
| Date | Type | Sale Price | Title Company |
|---|---|---|---|
| Deed | $517,000 | Commonground Abstract Llc | |
| Deed | $295,000 | None Available | |
| Interfamily Deed Transfer | -- | -- |
Mortgage History
| Date | Status | Loan Amount | Loan Type |
|---|---|---|---|
| Open | $526,845 | VA | |
| Previous Owner | $284,000 | New Conventional | |
| Previous Owner | $44,000 | Stand Alone Second | |
| Previous Owner | $268,312 | VA | |
| Previous Owner | $5,000 | Unknown | |
| Previous Owner | $39,500 | New Conventional |
Property History
| Date | Event | Price | Change | Sq Ft Price |
|---|---|---|---|---|
| 09/30/2021 09/30/21 | Sold | $517,000 | +3.4% | $215 / Sq Ft |
| 08/01/2021 08/01/21 | Pending | -- | -- | -- |
| 07/28/2021 07/28/21 | For Sale | $499,900 | +69.5% | $208 / Sq Ft |
| 05/24/2013 05/24/13 | Sold | $295,000 | -1.3% | $123 / Sq Ft |
| 03/26/2013 03/26/13 | Pending | -- | -- | -- |
| 03/02/2013 03/02/13 | For Sale | $299,000 | -- | $124 / Sq Ft |
Tax History Compared to Growth
Tax History
| Year | Tax Paid | Tax Assessment Tax Assessment Total Assessment is a certain percentage of the fair market value that is determined by local assessors to be the total taxable value of land and additions on the property. | Land | Improvement |
|---|---|---|---|---|
| 2025 | $5,825 | $27,600 | $6,040 | $21,560 |
| 2024 | $5,825 | $27,600 | $6,040 | $21,560 |
| 2023 | $5,646 | $27,600 | $6,040 | $21,560 |
| 2022 | $5,525 | $27,600 | $6,040 | $21,560 |
| 2021 | $5,397 | $27,600 | $6,040 | $21,560 |
| 2020 | $5,321 | $27,600 | $6,040 | $21,560 |
| 2019 | $5,038 | $27,600 | $6,040 | $21,560 |
| 2018 | $4,918 | $27,600 | $6,040 | $21,560 |
| 2017 | $4,774 | $27,600 | $6,040 | $21,560 |
| 2016 | $4,774 | $27,600 | $6,040 | $21,560 |
| 2015 | $4,669 | $27,600 | $6,040 | $21,560 |
| 2014 | $4,669 | $27,600 | $6,040 | $21,560 |
Agents Affiliated with this Home
-
Andy Kowalski

Seller's Agent in 2021
Andy Kowalski
Opus Elite Real Estate
(215) 346-6022
4 in this area
94 Total Sales
-
Cherise Wynne

Buyer's Agent in 2021
Cherise Wynne
Compass RE
(215) 518-5193
1 in this area
165 Total Sales
-
Diane Loomis

Seller's Agent in 2013
Diane Loomis
Keller Williams Real Estate-Langhorne
(267) 307-3052
2 in this area
177 Total Sales
-
Amy Hutcheon

Buyer's Agent in 2013
Amy Hutcheon
RE/MAX
(267) 337-3544
Map
Source: Bright MLS
MLS Number: 1003351980
APN: 49-013-179
- 1155 York Rd Unit C1
- 1001 Mueller Rd
- 905 Holden Ct
- 922 Holden Ct
- 942 Stein Ct
- 512 Germantown Ct
- 422 Brandywine Ct Unit YV422
- 408 Brandywine Ct Unit YV408
- 667 Arbor Ln
- 1229 Manor Dr
- 301 Holly Hill Ct
- 632 Longfellow Ct
- 892 Phillips Rd
- 101 Tree Top Ct
- 1117 Lynch Cir
- 1271 Sloane Rd
- 1024 Gates Place
- 101 Oaktree Ct
- 5302 Knox Ct Unit 5302
- 1019 Conway Ct
