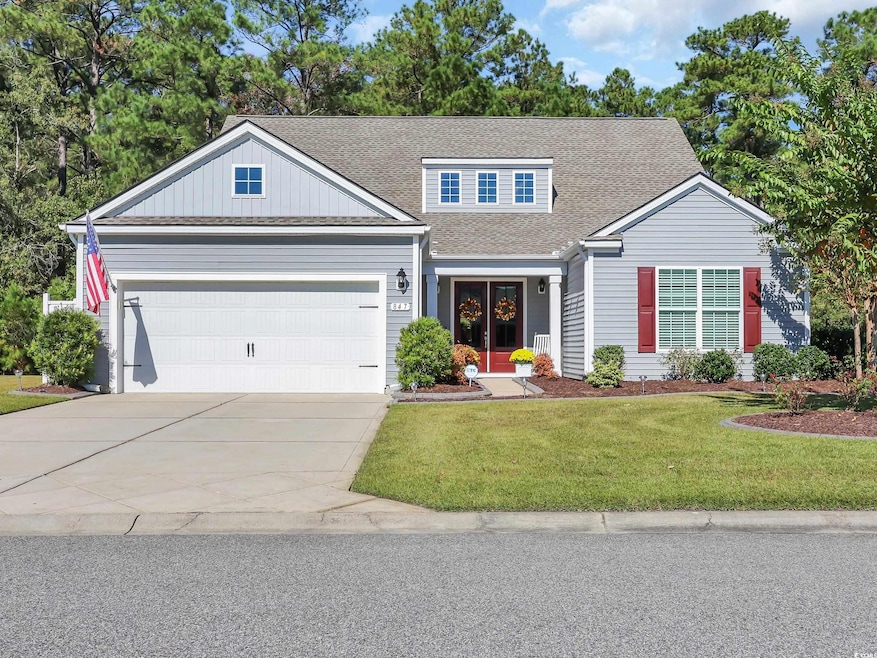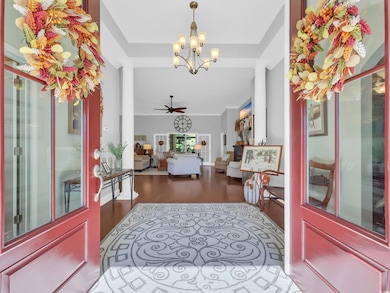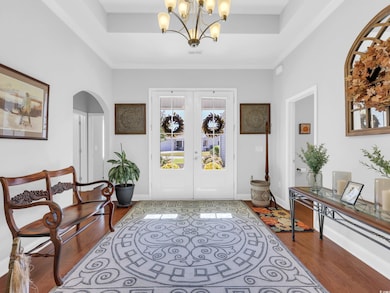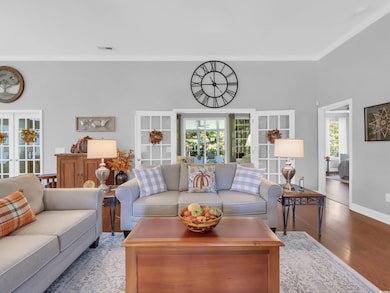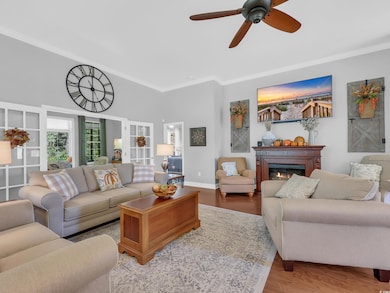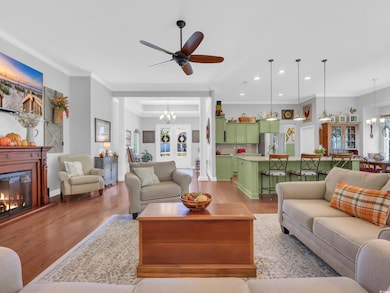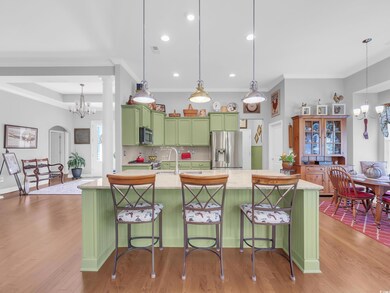847 Callant Dr Little River, SC 29566
Estimated payment $2,705/month
Highlights
- Ranch Style House
- Mud Room
- Screened Porch
- Waterway Elementary School Rated A-
- Solid Surface Countertops
- Community Pool
About This Home
Come live the easy life at the beach! You will fall in love with this coastal oasis in the sought-after community of Carolina Crossing, where lawn care and landscaping are included—giving you more time to enjoy life near the coast. This beautiful single-level home features stone accents, double French doors, and a welcoming foyer with a tray ceiling that opens to a spacious, open floor plan with high ceilings and engineered hardwood flooring throughout the main living areas. Large windows fill the home with natural light, creating a bright and inviting atmosphere. The kitchen offers a large island bar, pantry, stainless steel appliances, and a breakfast nook—perfect for casual dining. The owner’s suite features a tray ceiling, a walk-in closet, and an en-suite bath with dual sinks. Two additional guest bedrooms provide plenty of space, plus an office off the dining room and a large den off the living room with sliding glass doors leading to the sunroom—complete with tile flooring, EZ Breeze windows, and HVAC for year-round enjoyment. Enjoy outdoor living on the patio, ideal for grilling and relaxing with friends. Inside, you’ll find a powder room for guests, a mudroom off the garage, and a full-size laundry room. The garage includes a retractable screen door, electric car hookup, and generator hookup. Additional features include a whole-house water filtration system and mature landscaping with beautiful curbscaping that backs up to a quiet wooded area for extra privacy. This home has been lovingly maintained by the original owners and is located in a community that offers an outdoor pool and clubhouse. Conveniently situated just 15 minutes from North Myrtle Beach, you’ll have easy access to dining, shopping, and the beautiful coastal lifestyle you’ve been dreaming of.
Home Details
Home Type
- Single Family
Est. Annual Taxes
- $1,018
Year Built
- Built in 2015
Lot Details
- 0.32 Acre Lot
- Rectangular Lot
HOA Fees
- $164 Monthly HOA Fees
Parking
- 2 Car Attached Garage
- Garage Door Opener
Home Design
- Ranch Style House
- Brick Exterior Construction
- Slab Foundation
- Vinyl Siding
- Tile
Interior Spaces
- 2,788 Sq Ft Home
- Ceiling Fan
- Insulated Doors
- Mud Room
- Entrance Foyer
- Formal Dining Room
- Open Floorplan
- Den
- Screened Porch
- Luxury Vinyl Tile Flooring
- Fire and Smoke Detector
Kitchen
- Breakfast Area or Nook
- Breakfast Bar
- Range with Range Hood
- Microwave
- Dishwasher
- Stainless Steel Appliances
- Kitchen Island
- Solid Surface Countertops
- Disposal
Bedrooms and Bathrooms
- 3 Bedrooms
- Split Bedroom Floorplan
- Bathroom on Main Level
Laundry
- Laundry Room
- Washer and Dryer Hookup
Schools
- Riverside Elementary School
- North Myrtle Beach Middle School
- North Myrtle Beach High School
Utilities
- Central Heating and Cooling System
- Underground Utilities
- Water Heater
- Phone Available
- Cable TV Available
Additional Features
- Patio
- Outside City Limits
Community Details
Overview
- Association fees include electric common, trash pickup, landscape/lawn, manager, common maint/repair, internet access
Recreation
- Community Pool
Map
Home Values in the Area
Average Home Value in this Area
Tax History
| Year | Tax Paid | Tax Assessment Tax Assessment Total Assessment is a certain percentage of the fair market value that is determined by local assessors to be the total taxable value of land and additions on the property. | Land | Improvement |
|---|---|---|---|---|
| 2024 | $1,018 | $16,607 | $3,510 | $13,097 |
| 2023 | $1,018 | $10,523 | $1,551 | $8,972 |
| 2021 | $895 | $10,523 | $1,551 | $8,972 |
| 2020 | $786 | $10,523 | $1,551 | $8,972 |
| 2019 | $786 | $10,523 | $1,551 | $8,972 |
| 2018 | $913 | $11,689 | $1,461 | $10,228 |
| 2017 | $898 | $11,689 | $1,461 | $10,228 |
| 2016 | -- | $11,685 | $1,461 | $10,224 |
| 2015 | $12 | $1,461 | $1,461 | $0 |
| 2014 | $12 | $2,192 | $2,192 | $0 |
Property History
| Date | Event | Price | List to Sale | Price per Sq Ft |
|---|---|---|---|---|
| 11/07/2025 11/07/25 | For Sale | $465,000 | -- | $167 / Sq Ft |
Purchase History
| Date | Type | Sale Price | Title Company |
|---|---|---|---|
| Special Warranty Deed | $269,135 | -- | |
| Deed | $170,887 | -- |
Mortgage History
| Date | Status | Loan Amount | Loan Type |
|---|---|---|---|
| Open | $215,308 | No Value Available |
Source: Coastal Carolinas Association of REALTORS®
MLS Number: 2526924
APN: 30501030015
- 864 Callant Dr
- 899 Callant Dr
- 1426 Chanson Ct
- 278 Carolina Crossing Blvd
- 1274 Camlet Ln
- 625 Charter Dr
- 511 Colonial Trace Dr Unit 7-C
- 509 Shellbank Dr Unit B
- 241 Carolina Crossing Blvd
- 850 Fairway Dr Unit 1003EE
- 860 Fairway Dr Unit 705Dd
- Catamaran Plan at Bluffs at Sun Colony
- Easton Plan at Bluffs at Sun Colony
- Avondale Plan at Bluffs at Sun Colony
- Chelsea Plan at Bluffs at Sun Colony
- Lighthouse Plan at Bluffs at Sun Colony
- 756 Sun Colony Blvd
- 760 Sun Colony Blvd
- 748 Sun Colony Blvd
- 732 Sun Colony Blvd
- 246 Marauder Dr
- 720 Charter Dr Unit 105
- 720-755 Charter Dr
- 905 Vernal Place
- 110 Ashworth Dr
- 540 Duvall St
- 2412 Brick Dr
- 242 Sun Colony Blvd Unit 305
- 1103 Checkerberry St
- 186 Saw Horse Dr Unit B
- 1793 Sapphire Dr
- TBD Highway 17
- 3700 Golf Colony Ln
- 1065 Plantation Dr W
- 3700 Golf Colony Ln Unit 14B
- 3700 Golf Colony Ln Unit 14E
- 236 Goldenrod Cir
- 847 Flowering Branch Ave
- 697 Tupelo Ln Unit 24D
- 4482 Little River Inn Ln Unit 2006
