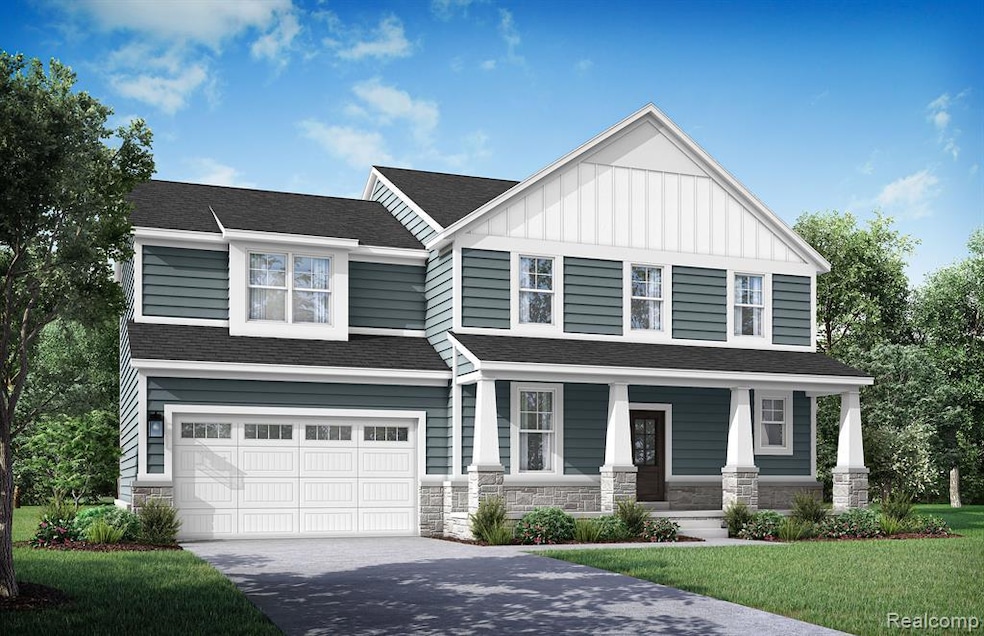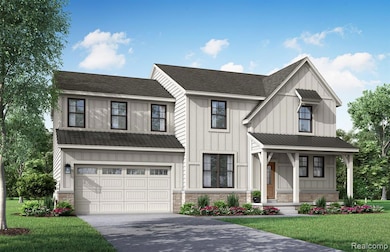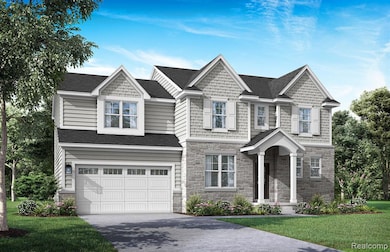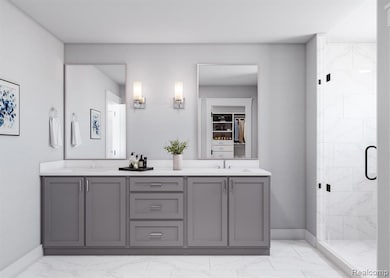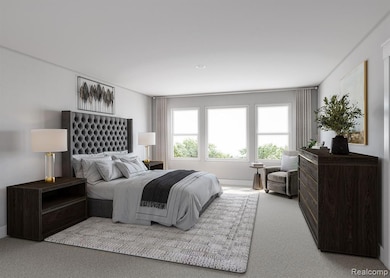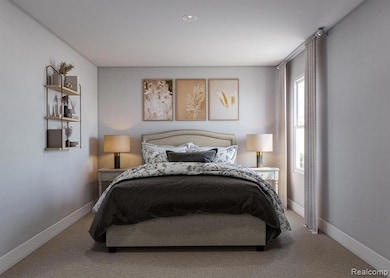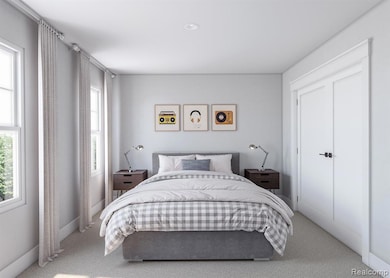847 Coldrose Way Canton, MI 48187
Estimated payment $3,417/month
Highlights
- New Construction
- Craftsman Architecture
- Breakfast Area or Nook
- Canton High School Rated A
- Ground Level Unit
- 3-minute walk to Leeann Park
About This Home
**TO BE BUILT** Base Price Chelsea Plan. Welcome home to our all-new Chelsea plan! This 2-story floor plan packs a lot of punch into just under 2575 square feet of living space, including 4 bedrooms upstairs, 2.5 bathrooms, and a 2.5 car garage.
Featuring an open-concept layout at the back of the house, this expansive space includes a generously-sized great room, kitchen and breakfast nook perfect for entertaining family and friends. Mingle and cook in style in the spacious kitchen boasting plentiful countertop space, a large center island and walk-in pantry.
The second floor owner’s suite offers an enormous bedroom, bathroom and walk-in-closet for a home of this size. In addition, the Chelsea plan is our only floor plan featuring a second story laundry room. You’ll wonder how you ever lived without it before!
With several stunning exterior elevations, plus countless options and upgrades to choose from, you can customize the Chelsea plan to fit your personal style and needs!
Home Details
Home Type
- Single Family
Est. Annual Taxes
Lot Details
- 7,841 Sq Ft Lot
- Lot Dimensions are 60.00 x 129.00
- Property fronts a private road
HOA Fees
- $67 Monthly HOA Fees
Parking
- 2.5 Car Attached Garage
Home Design
- New Construction
- Craftsman Architecture
- Poured Concrete
- Stone Siding
Interior Spaces
- 2,570 Sq Ft Home
- 2-Story Property
- Laundry Room
- Unfinished Basement
Kitchen
- Breakfast Area or Nook
- Walk-In Pantry
- Free-Standing Gas Oven
- Range Hood
- Dishwasher
- Disposal
Bedrooms and Bathrooms
- 4 Bedrooms
Eco-Friendly Details
- Energy-Efficient Appliances
- Energy-Efficient Windows
- Energy-Efficient Construction
- Energy-Efficient HVAC
- Energy-Efficient Lighting
Location
- Ground Level Unit
Utilities
- Forced Air Heating System
- Heating System Uses Natural Gas
- ENERGY STAR Qualified Water Heater
Community Details
- Association Phone (734) 981-9000
Listing and Financial Details
- Home warranty included in the sale of the property
- Assessor Parcel Number 71072030017000
Map
Home Values in the Area
Average Home Value in this Area
Tax History
| Year | Tax Paid | Tax Assessment Tax Assessment Total Assessment is a certain percentage of the fair market value that is determined by local assessors to be the total taxable value of land and additions on the property. | Land | Improvement |
|---|---|---|---|---|
| 2025 | $161 | $164,900 | $0 | $0 |
| 2024 | $161 | $62,600 | $0 | $0 |
| 2023 | $153 | $57,200 | $0 | $0 |
| 2022 | $235 | $56,600 | $0 | $0 |
Property History
| Date | Event | Price | Change | Sq Ft Price |
|---|---|---|---|---|
| 08/23/2025 08/23/25 | Price Changed | $624,900 | +3.3% | $243 / Sq Ft |
| 04/06/2025 04/06/25 | Price Changed | $604,900 | +1.7% | $235 / Sq Ft |
| 12/02/2024 12/02/24 | Price Changed | $594,900 | +2.6% | $231 / Sq Ft |
| 03/10/2024 03/10/24 | Price Changed | $579,900 | +2.7% | $226 / Sq Ft |
| 02/18/2024 02/18/24 | Price Changed | $564,900 | +0.9% | $220 / Sq Ft |
| 12/31/2023 12/31/23 | Price Changed | $559,900 | +0.9% | $218 / Sq Ft |
| 04/30/2023 04/30/23 | Price Changed | $554,900 | +0.9% | $216 / Sq Ft |
| 04/10/2023 04/10/23 | For Sale | $549,900 | -- | $214 / Sq Ft |
Purchase History
| Date | Type | Sale Price | Title Company |
|---|---|---|---|
| Warranty Deed | -- | None Listed On Document | |
| Warranty Deed | -- | None Listed On Document |
Mortgage History
| Date | Status | Loan Amount | Loan Type |
|---|---|---|---|
| Open | $722,000 | New Conventional | |
| Closed | $722,000 | New Conventional |
Source: Realcomp
MLS Number: 20230026284
APN: 71-072-03-0017-000
- 835 Coldrose Way
- 44018 Bannockburn Dr
- 44323 Hanford Rd
- 43706 Westminister Way
- 43737 Westminister Way
- 0000 Morton Taylor Rd
- 6171 Gloucester Dr
- 6846 Montfort Dr
- 43625 Westminister Way
- 43530 Westminister Way
- 6514 Carriage Hills Dr
- 6900 Woonsocket St
- 44665 Hanford Rd
- 6530 Paul Revere Ln
- 44661 Jeffrey Cir
- 44503 N Umberland Cir Unit 151
- 6986 Harvard Ln Unit 129
- 44409 Newburyport Dr Unit 133
- 43425 Warren Rd
- 2185 Oakview Dr
- 6586 Carriage Hills Dr
- 5975 Beaufort Dr
- 43038 Hanford Rd
- 5600 Fordham Cir
- 44416 Newburyport Dr
- 5995 Branch Dr
- 7480 Windsor Woods Dr
- 44505 Ford Rd
- 7085 London Ct
- 1985 Peerce Ct
- 44489 Savery Dr Unit 44489
- 42429 Barchester Rd
- 42484 Saratoga Rd
- 5791 Northford
- 6900 Foxthorn Rd
- 44227 Brandywyne Rd
- 7655 Balmoral Dr
- 42668 Addison Ave
- 7744 Wheaton Dr
- 41958 Sunderland Dr
