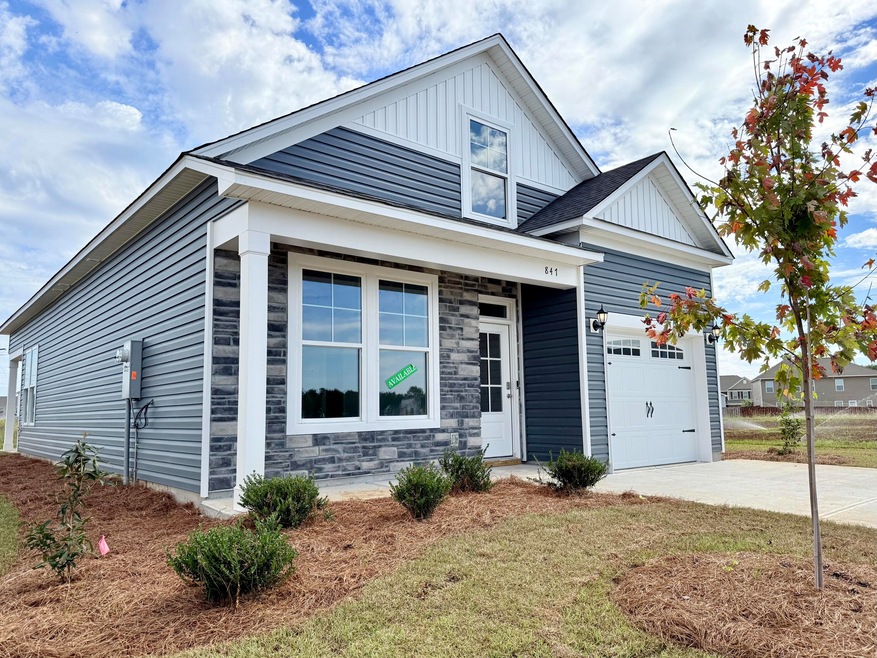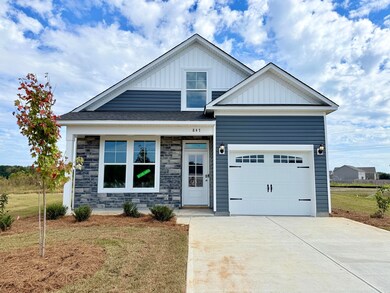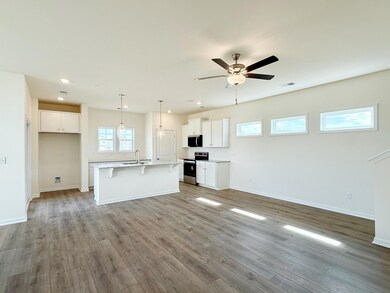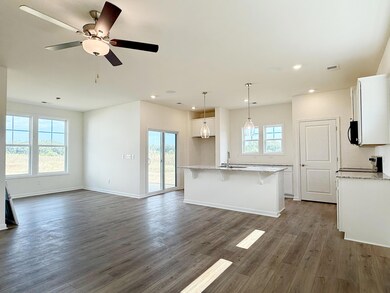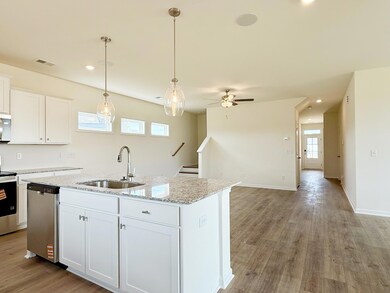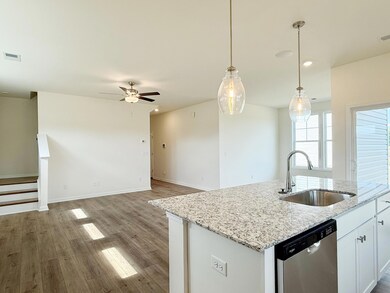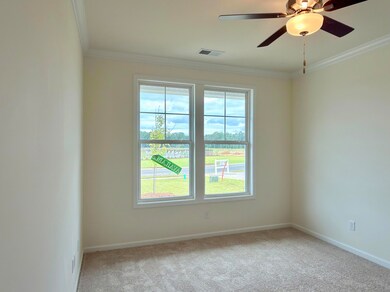847 Coldsheet Dr Unit Lot 83x3 Sumter, SC 29154
Estimated payment $1,668/month
Highlights
- New Construction
- Traditional Architecture
- Private Yard
- Open Floorplan
- Great Room
- Neighborhood Views
About This Home
The Glenwood II B6 by Great Southern Homes offers 1793 square feet of comfortable living, thoughtfully designed with three bedrooms and two bathrooms. The open floor plan seamlessly connects the spacious great room, a well-equipped kitchen perfect for meal preparation and entertaining, and a dedicated dining area, creating a bright and airy atmosphere ideal for everyday living. The private owner's suite is located on the first floor and provides a tranquil retreat, complete with its own ensuite bathroom. Two additional well-proportioned bedrooms share a conveniently located hall bathroom. Patio is Screened in, perfect for enjoying the fresh air. A luxurious tile shower is also included. The Glenwood II is a well-designed and functional home, perfect for those seeking comfortable and stylish living. Verify details with listing agent. Stock photos used.
Home Details
Home Type
- Single Family
Year Built
- Built in 2025 | New Construction
Lot Details
- 0.29 Acre Lot
- Landscaped
- Private Yard
HOA Fees
- $35 Monthly HOA Fees
Parking
- 1 Car Attached Garage
Home Design
- Traditional Architecture
- 2-Story Property
- Slab Foundation
- Architectural Shingle Roof
- Vinyl Siding
- Stone Veneer
Interior Spaces
- 1,793 Sq Ft Home
- Open Floorplan
- Sound System
- Ceiling Fan
- Insulated Windows
- Entrance Foyer
- Great Room
- Dining Room
- Neighborhood Views
- Washer and Electric Dryer Hookup
Kitchen
- Oven
- Range
- Microwave
- Dishwasher
- Kitchen Island
- Disposal
Flooring
- Carpet
- Luxury Vinyl Tile
Bedrooms and Bathrooms
- 3 Bedrooms
- Walk-In Closet
- Double Vanity
Home Security
- Carbon Monoxide Detectors
- Fire and Smoke Detector
Outdoor Features
- Covered Patio or Porch
Schools
- Kingsbury Elementary School
- Bates Middle School
- Sumter High School
Utilities
- Central Air
- Heating System Uses Natural Gas
- Heat Pump System
- Cable TV Available
Community Details
- Mjs Inc. Association
- Southbridge Subdivision
Listing and Financial Details
- Auction
- Home warranty included in the sale of the property
- Assessor Parcel Number 1820302050
Map
Home Values in the Area
Average Home Value in this Area
Property History
| Date | Event | Price | List to Sale | Price per Sq Ft |
|---|---|---|---|---|
| 11/16/2025 11/16/25 | Price Changed | $259,900 | -1.9% | $145 / Sq Ft |
| 09/05/2025 09/05/25 | Price Changed | $264,900 | -1.9% | $148 / Sq Ft |
| 08/26/2025 08/26/25 | Price Changed | $269,900 | -3.6% | $151 / Sq Ft |
| 08/18/2025 08/18/25 | For Sale | $279,900 | -- | $156 / Sq Ft |
Source: Sumter Board of REALTORS®
MLS Number: 200288
- 847 Coldsheet Dr
- 3143 Zeppelin Ln
- 3143 Zeppelin Ln Unit (lot 38x2)
- 841 Coldsheet Dr Unit (lot 84x3)
- 841 Coldsheet Dr
- 829 Coldsheet Dr Unit Lot 86x3
- 823 Coldsheet Dr Unit Lot 87x3
- 3055 Matthews Dr
- Bentcreek II Plan at Southbridge
- Buck Island II Plan at Southbridge
- Briarwood II Plan at Southbridge
- Pritchard II Plan at Southbridge
- Porter II Plan at Southbridge
- Laurel II Plan at Southbridge
- Bailey II Plan at Southbridge
- Julie II Plan at Southbridge
- Crestfall II Plan at Southbridge
- Bradley II Plan at Southbridge
- Harper II Plan at Southbridge
- Benton II Plan at Southbridge
- 935 McCathern Ave
- 3435 McCrays Mill Rd
- 855 Whatley St
- 1290 Tivoli Rd
- 3300 Butterworth Cir
- 3300 Butterworth Cir
- 3370 Aurora Dr
- 485 Conifer St
- 335 Acorn St
- 2054 Essex Dr
- 1914 W Oakland Ave
- 595 Ashton Mill Dr
- 311 Niblick Dr
- 578 Brushwood Dr
- 4 Martha Ct
- 3542 Beacon Dr
- 1005 Alice Dr
- 115 Engleside St Unit A
- 115 Engleside St Unit B
- 1121 Alice Dr Unit 82
