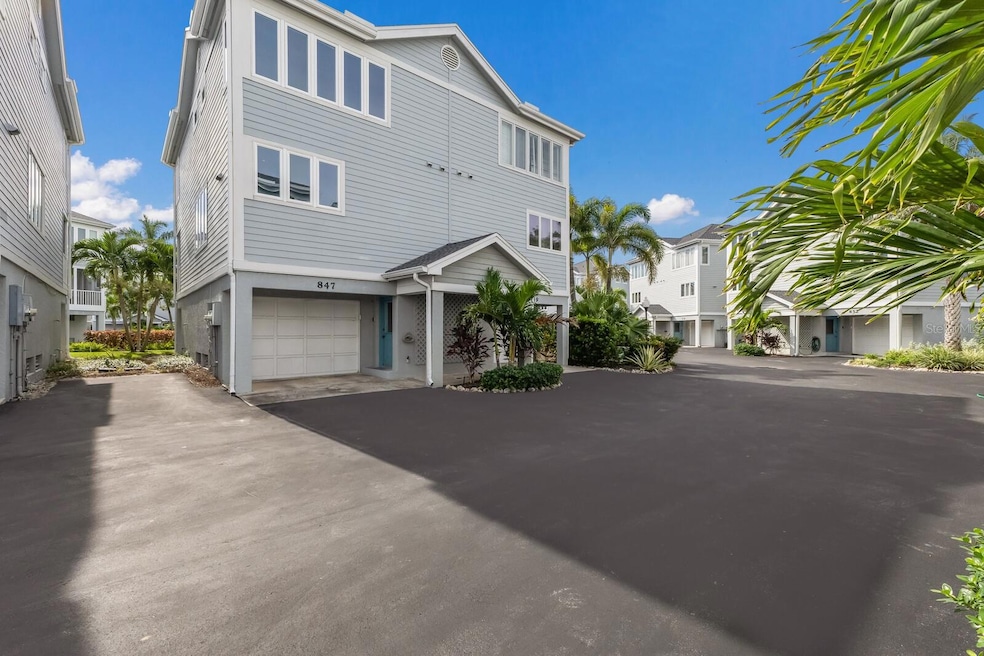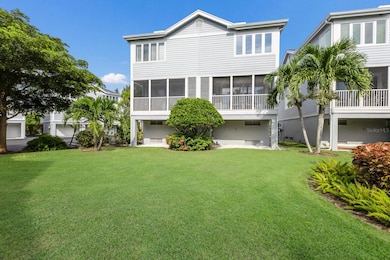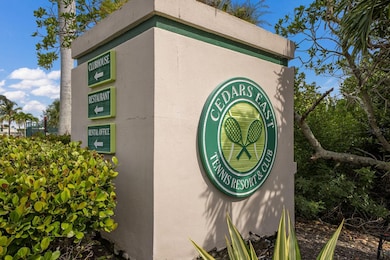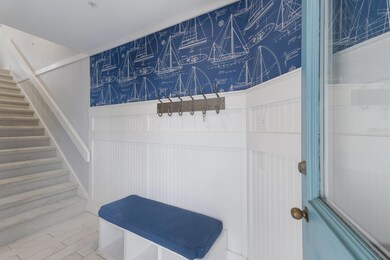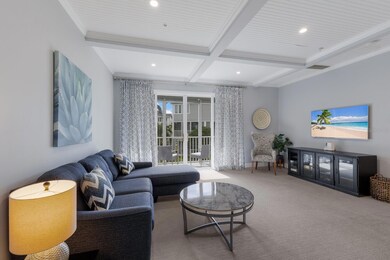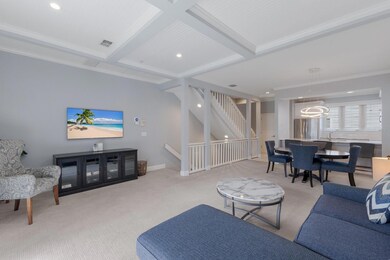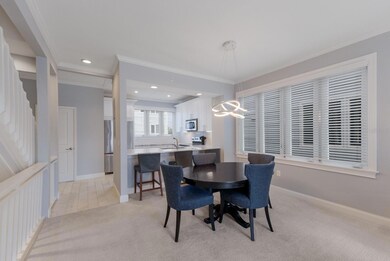847 Evergreen Way Longboat Key, FL 34228
Estimated payment $4,893/month
Highlights
- Fishing Pier
- Fitness Center
- Open Floorplan
- Anna Maria Elementary School Rated A-
- 3.12 Acre Lot
- Clubhouse
About This Home
Income-Producing Coastal Gem – This TURNKEY FURNISHED 2BR/2.5BA townhome in the exclusive Cedars East Tennis Resort isn’t just a slice of paradise—it’s a proven performer. With $80,000 in past annual rental income and future bookings already secured, this property offers immediate cash flow and long-term upside. Inside, enjoy 1,440 sq ft of updated living space featuring a gourmet kitchen with granite countertops, spa-inspired bathrooms, and a private oversized garage. Spacious, bright primary suite include 2 separate vanities in the ensuite bathroom. Laundry on the top bedroom floor for added convenience. The open layout and tasteful coastal décor make it ideal for guests and owners alike. Turnkey Investment Highlights: Strong rental history with $90K+ annual income, Future bookings in place for seamless transition. Resort like amenities include: 10 Har-Tru Tennis Courts, Heated Jr. Olympic Pool,24-Hour Fitness Center, Bay Access with Kayak Launch, Private Fishing Pier, and Scenic Boardwalks through Mangroves. Prime Location: Minutes from Longboat Key beaches, St. Armands Circle, downtown Sarasota, and Anna Maria Island. Whether you're expanding your portfolio or seeking a personal retreat with income potential, this Longboat Key treasure delivers lifestyle and ROI. *NO Flood Damage *NEW AC 2025
Listing Agent
COLDWELL BANKER REALTY Brokerage Phone: 941-383-6411 License #3580326 Listed on: 09/17/2025

Townhouse Details
Home Type
- Townhome
Est. Annual Taxes
- $8,510
Year Built
- Built in 1991
Lot Details
- North Facing Home
HOA Fees
- $874 Monthly HOA Fees
Parking
- 2 Car Attached Garage
Home Design
- Tri-Level Property
- Slab Foundation
- Shingle Roof
- HardiePlank Type
Interior Spaces
- 1,440 Sq Ft Home
- Open Floorplan
- High Ceiling
- Ceiling Fan
- Window Treatments
- Sliding Doors
- Family Room Off Kitchen
- Combination Dining and Living Room
Kitchen
- Eat-In Kitchen
- Built-In Oven
- Cooktop
- Microwave
- Dishwasher
- Disposal
Flooring
- Carpet
- Tile
Bedrooms and Bathrooms
- 2 Bedrooms
- Primary Bedroom Upstairs
Laundry
- Laundry Room
- Laundry on upper level
- Dryer
- Washer
Outdoor Features
- Fishing Pier
- Access to Bay or Harbor
- Balcony
- Courtyard
Utilities
- Central Heating and Cooling System
- Thermostat
- High Speed Internet
- Cable TV Available
Listing and Financial Details
- Visit Down Payment Resource Website
- Tax Lot 34
- Assessor Parcel Number 7927307459
Community Details
Overview
- Association fees include common area taxes, pool, insurance, maintenance structure, ground maintenance, management, private road, recreational facilities, trash
- Bob Macdonald Association, Phone Number (941) 444-4119
- Visit Association Website
- Cedars East Community
- Cedars East Sec 3 Subdivision
- Association Owns Recreation Facilities
- The community has rules related to allowable golf cart usage in the community
Amenities
- Clubhouse
Recreation
- Tennis Courts
- Fitness Center
- Community Pool
Pet Policy
- Pets up to 30 lbs
- Breed Restrictions
Map
Home Values in the Area
Average Home Value in this Area
Tax History
| Year | Tax Paid | Tax Assessment Tax Assessment Total Assessment is a certain percentage of the fair market value that is determined by local assessors to be the total taxable value of land and additions on the property. | Land | Improvement |
|---|---|---|---|---|
| 2025 | $8,510 | $207,060 | -- | $207,060 |
| 2024 | $8,510 | $552,500 | -- | $552,500 |
| 2023 | $8,123 | $514,250 | $0 | $514,250 |
| 2022 | $5,365 | $367,500 | $0 | $367,500 |
| 2021 | $4,520 | $275,000 | $0 | $275,000 |
| 2020 | $4,586 | $265,000 | $0 | $265,000 |
| 2019 | $4,611 | $265,000 | $0 | $265,000 |
| 2018 | $3,921 | $220,000 | $0 | $0 |
| 2017 | $3,638 | $216,900 | $0 | $0 |
| 2016 | $3,359 | $195,000 | $0 | $0 |
| 2015 | $3,211 | $216,800 | $0 | $0 |
| 2014 | $3,211 | $191,299 | $0 | $0 |
| 2013 | $3,099 | $185,727 | $1 | $185,726 |
Property History
| Date | Event | Price | List to Sale | Price per Sq Ft | Prior Sale |
|---|---|---|---|---|---|
| 11/14/2025 11/14/25 | Price Changed | $628,000 | -1.7% | $436 / Sq Ft | |
| 09/17/2025 09/17/25 | For Sale | $639,000 | +3.9% | $444 / Sq Ft | |
| 04/12/2022 04/12/22 | Sold | $615,000 | 0.0% | $427 / Sq Ft | View Prior Sale |
| 02/22/2022 02/22/22 | Pending | -- | -- | -- | |
| 02/17/2022 02/17/22 | For Sale | -- | -- | -- | |
| 01/24/2022 01/24/22 | Pending | -- | -- | -- | |
| 01/18/2022 01/18/22 | For Sale | $615,000 | 0.0% | $427 / Sq Ft | |
| 10/06/2020 10/06/20 | Rented | $2,500 | 0.0% | -- | |
| 09/03/2020 09/03/20 | For Rent | $2,500 | 0.0% | -- | |
| 08/15/2020 08/15/20 | Off Market | $2,500 | -- | -- | |
| 07/20/2020 07/20/20 | Price Changed | $2,500 | -28.6% | $2 / Sq Ft | |
| 07/14/2020 07/14/20 | For Rent | $3,500 | 0.0% | -- | |
| 04/26/2018 04/26/18 | Sold | $395,000 | -3.7% | $274 / Sq Ft | View Prior Sale |
| 03/26/2018 03/26/18 | Pending | -- | -- | -- | |
| 03/19/2018 03/19/18 | For Sale | $410,000 | -- | $285 / Sq Ft |
Purchase History
| Date | Type | Sale Price | Title Company |
|---|---|---|---|
| Warranty Deed | $615,000 | Berlin Patten Ebling Pllc | |
| Warranty Deed | $395,000 | Attorney | |
| Warranty Deed | $285,000 | North American Title Company | |
| Warranty Deed | $204,000 | -- | |
| Warranty Deed | $185,000 | -- | |
| Deed | $209,900 | -- |
Mortgage History
| Date | Status | Loan Amount | Loan Type |
|---|---|---|---|
| Previous Owner | $140,000 | Purchase Money Mortgage | |
| Previous Owner | $140,000 | No Value Available |
Source: Stellar MLS
MLS Number: A4665172
APN: 79273-0745-9
- 834 Jungle Queen Way
- 780 Jungle Queen Way
- 761 Tarawitt Dr
- 726 Jungle Queen Way
- 750 Tarawitt Dr
- 720 Tarawitt Dr
- 730 Spanish Dr S Unit 99
- 690 Jungle Queen Way
- 781 Binnacle Point Dr
- 766 Saint Judes Dr N
- 651 Jungle Queen Way
- 630 Companion Way
- 755 Saint Judes Dr N
- 658 Spanish Dr S Unit 108
- 667 El Centro
- 636 Tarawitt Dr
- 669 Spanish Dr N Unit 21
- 721 Binnacle Point Dr
- 619 Cedars Ct
- 620 Spanish Dr N
- 825 Tarawitt Dr
- 957 Spanish Dr N
- 830 Tarawitt Dr
- 655 Cedars Ct
- 690 Old Compass Rd
- 573 Spanish Dr N
- 535 Forest Way
- 5757 Gulf of Mexico Dr Unit 305
- 5757 Gulf of Mexico Dr Unit 204
- 5621 Gulf of Mexico Dr Unit 102
- 5621 Gulf of Mexico Dr Unit 103
- 5611 Gulf of Mexico Dr Unit 5
- 5611 Gulf of Mexico Dr Unit 1
- 5801 Gulf of Mexico Dr
- 5393 Gulf of Mexico Dr Unit 208
- 615 Dream Island Place Unit 201
- 614 Norton St
- 4825 Gulf of Mexico Dr Unit 202
- 4825 Gulf of Mexico Dr Unit 201
- 4825 Gulf of Mexico Dr Unit 203
