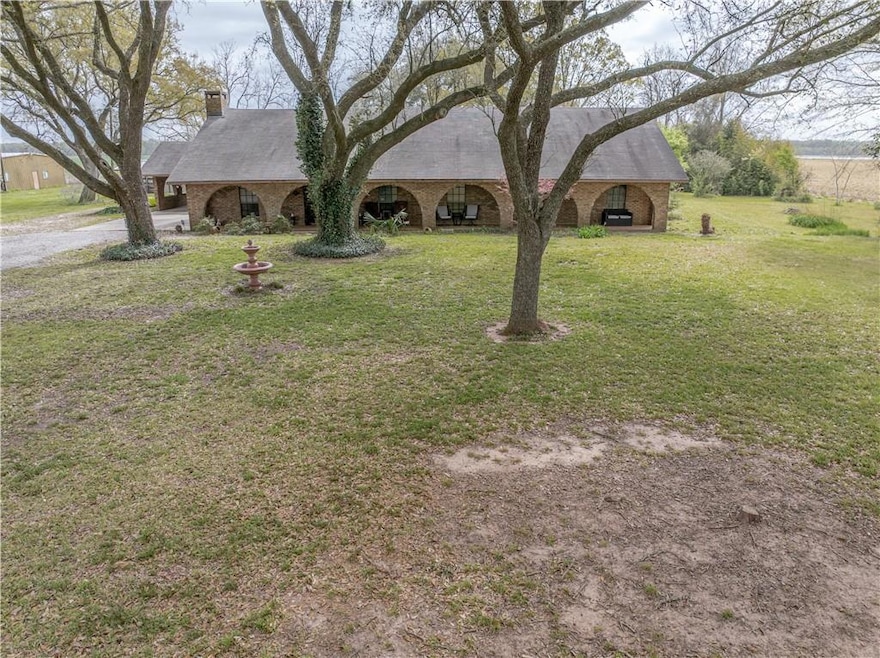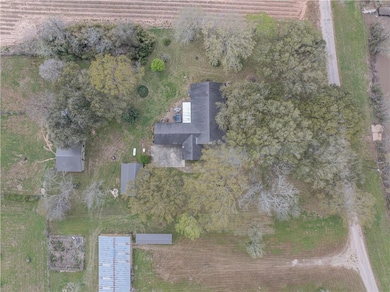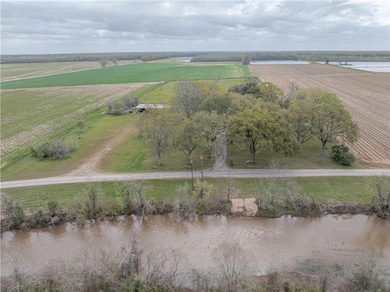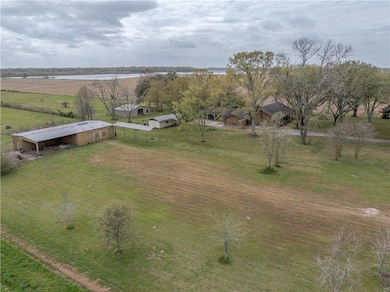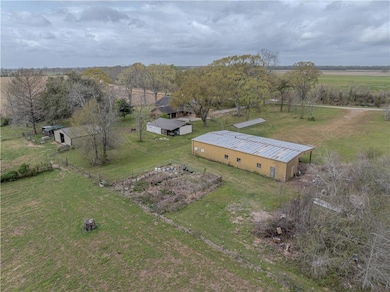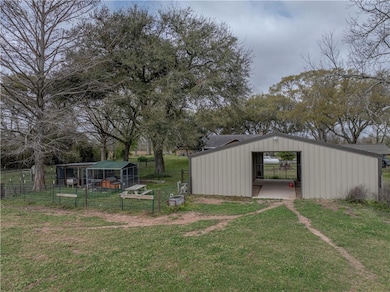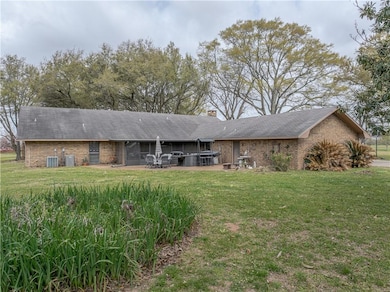847 Gold Dust Loop None Bunkie, LA 71322
Estimated payment $2,936/month
Highlights
- Water Views
- Bayou on Lot
- RV or Boat Parking
- Barn
- Spa
- Traditional Architecture
About This Home
Really beautiful home that sits on 4.59 acres located in Gold Dust right outside of Bunkie. With 5 spacious bedrooms and 3.5 baths there is plenty of room to have the family over for the holidays and family gatherings. The master bedroom has a huge walk in closet, huge shower and jacuzzi tub. The large kitchen has solid oak cabinets, a breakfast bar, stainless steel appliances and wine cooler. Right off of the kitchen there is a seperate dinning area. There is a screened in back patio which overlooks the new hot tub. There is a nice sized front porch which overlooks Bayou Boeuf and the front yard which has plenty of live oak trees. The kitchen also opens up to a large living area which has a gorgeous wood burning fireplace with a brick finish. This place has a ton of outside features which include a newly constructed barn, a 2600 foot industrial built red iron shop, a 560 foot man cave that includes a pool table and a cypress bar , a 12x45 RV cover, dog kennels, double garage, security system with cameras, newer hot tub, private water well, and a whole house generator. This place is a must see and will qualify for all financing options.
Listing Agent
STEVEN SEALE PROPERTIES, LLC License #GCLRA:0995692958 Listed on: 03/24/2025
Home Details
Home Type
- Single Family
Est. Annual Taxes
- $1,328
Year Built
- Built in 1979
Lot Details
- 4.59 Acre Lot
- Property is in excellent condition
Home Design
- Traditional Architecture
- Brick Exterior Construction
- Slab Foundation
- Shingle Roof
Interior Spaces
- 3,240 Sq Ft Home
- 1-Story Property
- Wood Burning Fireplace
- Water Views
Kitchen
- Double Oven
- Cooktop
- Dishwasher
- Wine Cooler
Bedrooms and Bathrooms
- 5 Bedrooms
- Soaking Tub
Parking
- Garage
- Carport
- RV or Boat Parking
Outdoor Features
- Spa
- Bayou on Lot
- Covered Patio or Porch
- Outdoor Living Area
- Separate Outdoor Workshop
Farming
- Barn
Utilities
- Central Heating and Cooling System
- Whole House Permanent Generator
- Treatment Plant
- Internet Available
Community Details
- Gclra Association
Listing and Financial Details
- Assessor Parcel Number 0100796840A
Map
Home Values in the Area
Average Home Value in this Area
Tax History
| Year | Tax Paid | Tax Assessment Tax Assessment Total Assessment is a certain percentage of the fair market value that is determined by local assessors to be the total taxable value of land and additions on the property. | Land | Improvement |
|---|---|---|---|---|
| 2024 | $1,328 | $18,240 | $1,240 | $17,000 |
| 2023 | $1,229 | $16,840 | $1,240 | $15,600 |
| 2022 | $1,229 | $16,840 | $1,240 | $15,600 |
| 2021 | $1,229 | $16,840 | $1,240 | $15,600 |
| 2020 | $1,229 | $16,840 | $1,240 | $15,600 |
| 2019 | $1,230 | $16,840 | $1,240 | $15,600 |
| 2018 | $1,230 | $16,840 | $1,240 | $15,600 |
| 2017 | $1,230 | $16,840 | $1,240 | $15,600 |
| 2015 | $1,230 | $16,840 | $1,240 | $15,600 |
| 2013 | $1,214 | $16,620 | $1,240 | $15,380 |
Property History
| Date | Event | Price | Change | Sq Ft Price |
|---|---|---|---|---|
| 05/30/2025 05/30/25 | Price Changed | $535,000 | +10.3% | $165 / Sq Ft |
| 03/24/2025 03/24/25 | For Sale | $485,000 | -- | $150 / Sq Ft |
Mortgage History
| Date | Status | Loan Amount | Loan Type |
|---|---|---|---|
| Closed | $16,635 | Future Advance Clause Open End Mortgage | |
| Closed | $157,343 | FHA | |
| Closed | $20,130 | Unknown |
Source: Greater Central Louisiana REALTORS® Association
MLS Number: 2493076
APN: 010-00796840A
- 793 Louisiana 106
- Tbd Spillway Rd
- 0 Louisiana 106
- 204 Chicken Ln
- 321 Palermo Rd
- 940 Highway 29 S
- 806 S Marshall Blvd
- 706 Chennault St
- 305 Hibernia St
- 604 S Holly St
- 611 Lake St
- 304 S Sewell Place
- 304 S Louisiana Ave
- 307 S Mabel St
- 300 S Weir Ave
- 300 S Sewell Place
- 1908 Louisiana 29
- 100 S Gayle Ave
- 202 N Mabel St
- 213 N Matthews St
- 115 Seniors St
- 120 Seniors II St
- 806 N Latour St
- 1150 Cottonwood Loop
- 1008 Cottonwood Loop
- 1020 Laura McLean Ln
- 310 Dejean St
- 353 Highway 115
- 913 2nd St
- 462 Ferdinand St
- 1907 Louisiana 749
- 104 E Coleman St
- TBD Hwy 1 None
- 912 Choctaw Dr
- 393 Fish Hatchery Rd
- 321 S Academy St Unit 4
- 1438 Parkview Dr
- 1609 Kerr St Unit 10
- 1 Megan Ln
- 327 Faquetigue St
