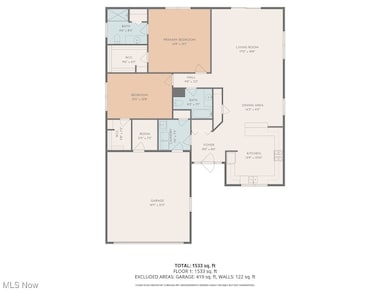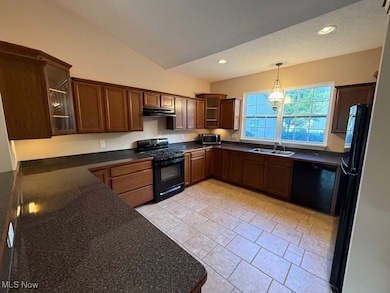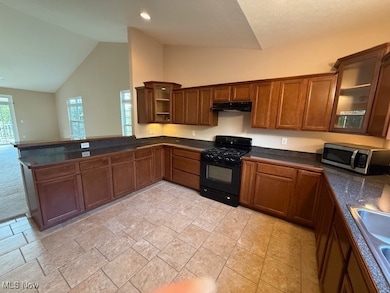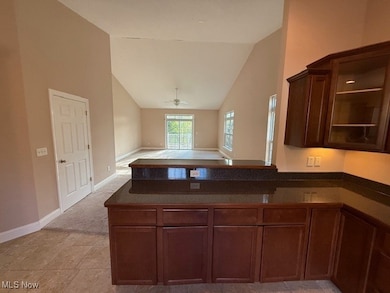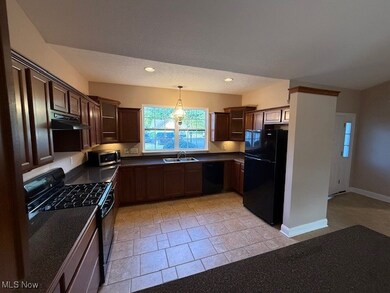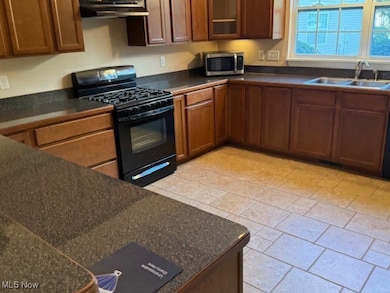Estimated payment $1,799/month
Highlights
- Deck
- Cul-De-Sac
- Breakfast Bar
- Covered Patio or Porch
- 2 Car Attached Garage
- Forced Air Heating and Cooling System
About This Home
Desirable free-standing 2 bed / 2 bath ranch Cluster home, located in a cul-de-sac providing privacy. Open floor plan with vaulted ceilings. Spacious and beautiful kitchen including all appliances and 3 lazy-susans. Plenty of counter space for your culinary delights, as well as many many cupboards and a nice size pantry. the kitchen is open to the eating area, and the living room. Generously sized primary bedroom offering a nice master bathroom, and an extra large walk-in closet. There is a second bedroom and full bath as well. Laundry room with a washer and dryer. Nice and private back deck. 2 car attached garage. It's a beauty! Very convenient location. Call to schedule your tour today!
Listing Agent
RE/MAX Crossroads Properties Brokerage Email: joseeboal@gmail.com, 330-524-6100 License #2003000657 Listed on: 10/30/2025

Property Details
Home Type
- Condominium
Est. Annual Taxes
- $4,133
Year Built
- Built in 2011
Lot Details
- Cul-De-Sac
- North Facing Home
HOA Fees
Parking
- 2 Car Attached Garage
Home Design
- Entry on the 1st floor
- Block Foundation
- Stone Siding
- Vinyl Siding
Interior Spaces
- 1-Story Property
Kitchen
- Breakfast Bar
- Range
- Dishwasher
Bedrooms and Bathrooms
- 2 Main Level Bedrooms
- 2 Full Bathrooms
Laundry
- Laundry in unit
- Dryer
- Washer
Outdoor Features
- Deck
- Covered Patio or Porch
Utilities
- Forced Air Heating and Cooling System
- Heating System Uses Gas
Community Details
- Association fees include management, common area maintenance, insurance, ground maintenance, reserve fund, snow removal, trash
- Lakeview Village Association
- Lakeview Village Condos Ph 15 Subdivision
Listing and Financial Details
- Probate Listing
- Assessor Parcel Number 04-021-10-00-007-024
Map
Home Values in the Area
Average Home Value in this Area
Tax History
| Year | Tax Paid | Tax Assessment Tax Assessment Total Assessment is a certain percentage of the fair market value that is determined by local assessors to be the total taxable value of land and additions on the property. | Land | Improvement |
|---|---|---|---|---|
| 2024 | $3,936 | $92,510 | $9,100 | $83,410 |
| 2023 | $3,548 | $69,090 | $9,100 | $59,990 |
| 2022 | $3,582 | $69,090 | $9,100 | $59,990 |
| 2021 | $3,492 | $69,090 | $9,100 | $59,990 |
| 2020 | $3,453 | $62,650 | $9,100 | $53,550 |
| 2019 | $3,406 | $62,650 | $9,100 | $53,550 |
| 2018 | $2,482 | $55,230 | $8,750 | $46,480 |
| 2017 | $2,482 | $55,230 | $8,750 | $46,480 |
| 2016 | $2,475 | $55,230 | $8,750 | $46,480 |
| 2015 | $2,395 | $55,230 | $8,750 | $46,480 |
| 2014 | $2,311 | $55,230 | $8,750 | $46,480 |
| 2013 | $2,257 | $55,230 | $8,750 | $46,480 |
Property History
| Date | Event | Price | List to Sale | Price per Sq Ft |
|---|---|---|---|---|
| 10/31/2025 10/31/25 | Pending | -- | -- | -- |
| 10/30/2025 10/30/25 | For Sale | $239,000 | -- | -- |
Purchase History
| Date | Type | Sale Price | Title Company |
|---|---|---|---|
| Warranty Deed | $169,000 | Title First Agency Inc | |
| Receivers Deed | $25,000 | Attorney |
Mortgage History
| Date | Status | Loan Amount | Loan Type |
|---|---|---|---|
| Open | $135,000 | New Conventional |
About the Listing Agent
Source: MLS Now
MLS Number: 5168659
APN: 04-021-10-00-007-024
- 4788 Sunnybrook Rd
- V/L Sherman Rd
- 1354 Brimfield Dr
- Nassau Cove Plan at Woodland Reserve
- Poplar Plan at Woodland Reserve
- 1304 Pinewood Trail
- 1236 Cedar Ridge Rd
- 0 Meloy Rd Unit 5162435
- 5044 Sherman Wood Dr
- 43 Picadilly Ct
- 59 Tudor Ln
- 720 Ivan Dr
- 226 Rellim Dr
- 1587 Chadwick Rd
- 124 Tallmadge Rd
- 98 Benjamin Way
- 112 Tallmadge Rd
- 43 Benjamin Way
- 346 Harris St
- 521 Rellim Dr

