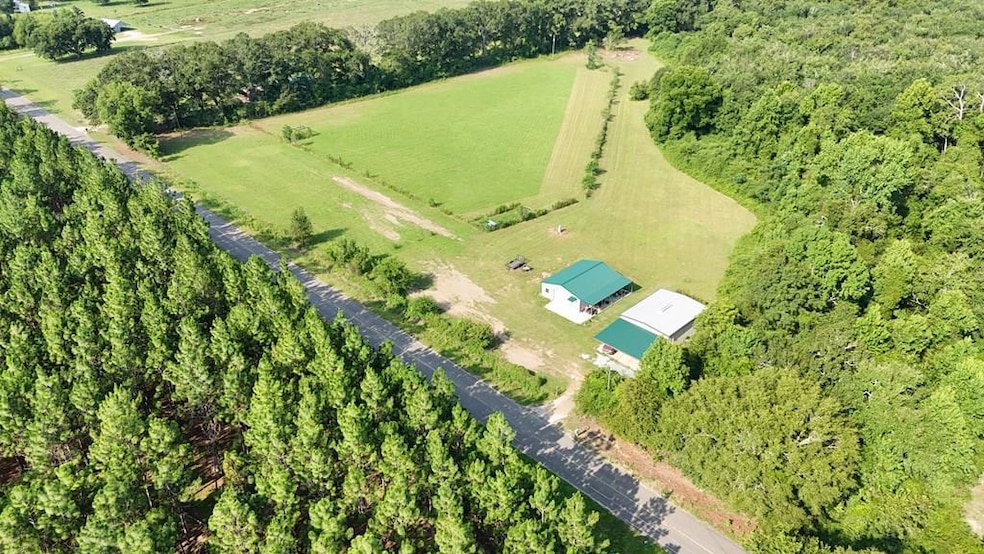
847 Peach Farm Rd Ashford, AL 36312
Estimated payment $1,664/month
Highlights
- Covered Patio or Porch
- Cooling Available
- Outdoor Storage
- Double Pane Windows
- 2 Attached Carport Spaces
- Heat Pump System
About This Home
Are you looking for a large parcel of land with a modest home? Or land set up to build a second home on? Look no further than this 3 bedroom, 2 bath 1200 sqft barndominium with a 30x40 brand new shop on 12.6 acres! This property includes 2 parcels that are 6.3 acres each with a total of about 570 feet of road frontage. One parcel already has the barndo and shop on it. The other parcel is wide open and ready to be of any use you choose! You could build another family home on the other parcel or even use it as pasture; the possibilities are endless! Inside the home you will find 12ft ceilings, concrete floors in the main space, carpet in the bedrooms, and an open concept floorplan. A large kitchen with beautiful hickory cabinets as well as wood doors and trim throughout. The shop was built in 2023. It's insulated, has electricity, a large covered porch, and a roll up door. Many upgrades have been added to the home including a tankless water heater, new 2 car carport, it's wired for an external generator, and it has a Culligan water softening system. Roof 2016. AC 2021. NO HOA! Bring your toys, bring your family, and bring your horses!
Listing Agent
Berkshire Hathaway HomeServices Showcase Properties Brokerage Phone: 3347927474 License #141925 Listed on: 07/15/2025

Home Details
Home Type
- Single Family
Est. Annual Taxes
- $392
Year Built
- Built in 2016
Lot Details
- 12.6 Acre Lot
- Lot Dimensions are 968 x 570 x 968 x 570
- Wire Fence
Home Design
- Slab Foundation
- Metal Roof
Interior Spaces
- 1,200 Sq Ft Home
- 1-Story Property
- Double Pane Windows
- Laundry in unit
Kitchen
- Range
- Microwave
- Dishwasher
Bedrooms and Bathrooms
- 3 Bedrooms
- Split Bedroom Floorplan
- 2 Full Bathrooms
Parking
- 2 Parking Spaces
- 2 Attached Carport Spaces
Outdoor Features
- Covered Patio or Porch
- Outdoor Storage
Schools
- Ashford Elementary And Middle School
- Ashford High School
Utilities
- Cooling Available
- Heat Pump System
- Septic Tank
Listing and Financial Details
- Assessor Parcel Number 11052100000050135011
Map
Home Values in the Area
Average Home Value in this Area
Tax History
| Year | Tax Paid | Tax Assessment Tax Assessment Total Assessment is a certain percentage of the fair market value that is determined by local assessors to be the total taxable value of land and additions on the property. | Land | Improvement |
|---|---|---|---|---|
| 2024 | $421 | $14,400 | $0 | $0 |
| 2023 | $421 | $1,940 | $0 | $0 |
| 2022 | $47 | $1,600 | $0 | $0 |
| 2021 | $45 | $1,680 | $0 | $0 |
| 2020 | $43 | $1,460 | $0 | $0 |
| 2019 | $43 | $1,460 | $0 | $0 |
| 2018 | $42 | $1,440 | $0 | $0 |
| 2017 | $44 | $1,480 | $0 | $0 |
| 2016 | $133 | $0 | $0 | $0 |
| 2015 | $133 | $0 | $0 | $0 |
| 2014 | -- | $0 | $0 | $0 |
Property History
| Date | Event | Price | Change | Sq Ft Price |
|---|---|---|---|---|
| 07/23/2025 07/23/25 | Pending | -- | -- | -- |
| 07/15/2025 07/15/25 | For Sale | $299,900 | -- | $250 / Sq Ft |
Purchase History
| Date | Type | Sale Price | Title Company |
|---|---|---|---|
| Deed | $210,000 | -- | |
| Warranty Deed | $80,000 | -- |
Mortgage History
| Date | Status | Loan Amount | Loan Type |
|---|---|---|---|
| Open | $168,000 | New Conventional | |
| Previous Owner | $72,000 | New Conventional |
Similar Homes in Ashford, AL
Source: Dothan Multiple Listing Service (Southeast Alabama Association of REALTORS®)
MLS Number: 204382
APN: 11-05-21-0-000-005-013
- 0000 Peach Farm Rd
- 2130 Ben Ivey Rd
- 1830 Baxter Rd
- 1908 Baxter Rd
- 1960 Baxter Rd
- 1984 Baxter Rd
- 205 Academy Dr
- 227 Ben Ivey Rd
- 755 1st Ave
- XX County Road 33
- 840 N County Road 33
- 0 1st Ave
- 919 N Broadway St
- 344 Main St
- 601 6th Ave
- 500 3rd Ave
- 000 NE Crawford Rd
- 4195 Cedar Springs Rd
- 4 Acres Cedar Springs Rd
- 3.4 acres Thornberry Place






