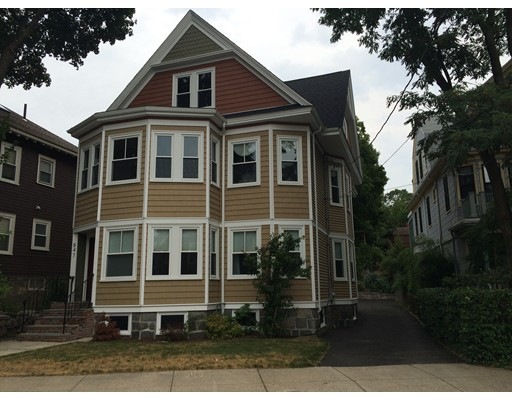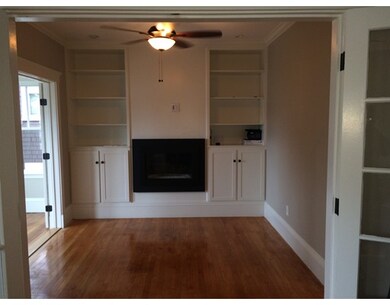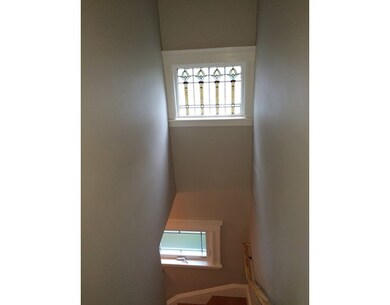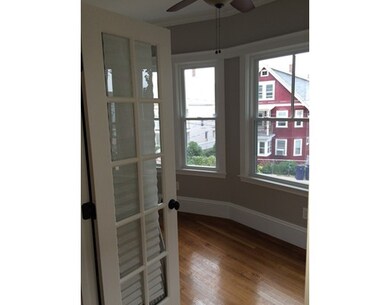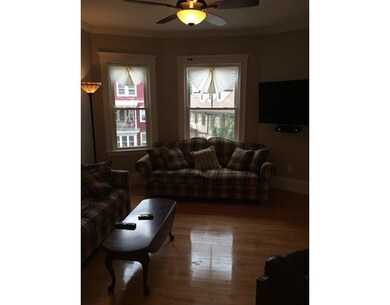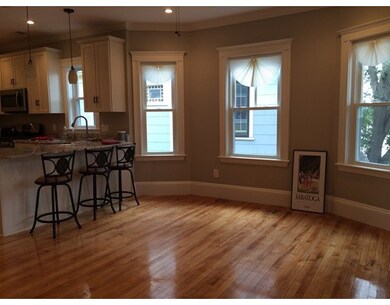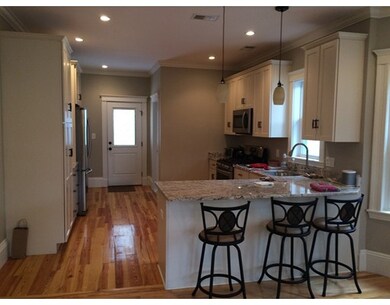
847 South St Unit 2 Roslindale, MA 02131
Roslindale NeighborhoodAbout This Home
As of November 2023The BEST LOCATION IN ROSLINDALE. Walk to the Village shops and restaurants, the commuter rail station and th Arnold Arboretum. This Philadelphia style two family has been completely and stylishly renovated with state of the art granite and stainless kitchen, three bedrooms, two and one-half baths, fireplaced library, home office, deck,garage parking,central air,gas heat and instant hot water. You must see all that has been done. Taxes are 55% AND 45% of the multi family rate.
Last Agent to Sell the Property
James Gilmore
James F. Gilmore Realty License #449501917 Listed on: 09/09/2015
Property Details
Home Type
Condominium
Est. Annual Taxes
$8,719
Year Built
1910
Lot Details
0
Listing Details
- Unit Level: 2
- Unit Placement: Top/Penthouse
- Property Type: Condominium/Co-Op
- Other Agent: 1.00
- Lead Paint: Unknown
- Year Round: Yes
- Special Features: None
- Property Sub Type: Condos
- Year Built: 1910
Interior Features
- Appliances: Range, Dishwasher, Disposal, Microwave, Refrigerator, Washer, Dryer, Refrigerator - ENERGY STAR, Dryer - ENERGY STAR, Dishwasher - ENERGY STAR, Washer - ENERGY STAR
- Fireplaces: 1
- Has Basement: Yes
- Fireplaces: 1
- Primary Bathroom: Yes
- Number of Rooms: 7
- Amenities: Public Transportation, Shopping, Park, Golf Course, Medical Facility, Public School, T-Station
- Electric: 220 Volts, 200 Amps
- Energy: Insulated Windows, Insulated Doors
- Flooring: Wood, Tile
- Insulation: Full, Blown In
- Bedroom 2: Third Floor, 12X13
- Bedroom 3: Third Floor, 13X11
- Bathroom #1: Second Floor, 5X5
- Bathroom #2: Third Floor, 6X8
- Bathroom #3: Third Floor, 8X7
- Kitchen: Second Floor, 12X18
- Laundry Room: Third Floor
- Living Room: Second Floor, 13X13
- Master Bedroom: Third Floor, 12X14
- Master Bedroom Description: Bathroom - 3/4, Ceiling Fan(s), Closet/Cabinets - Custom Built, Flooring - Hardwood, Cable Hookup
- Dining Room: Second Floor, 13X14
- Oth1 Room Name: Home Office
- Oth1 Dimen: 15X8
- Oth1 Dscrp: Ceiling Fan(s), Flooring - Hardwood, French Doors, Cable Hookup, High Speed Internet Hookup
- Oth2 Room Name: Library
- Oth2 Dimen: 11X10
- Oth2 Dscrp: Fireplace, Ceiling Fan(s), Closet/Cabinets - Custom Built, Flooring - Hardwood, French Doors, Cable Hookup, Recessed Lighting
- No Living Levels: 2
Exterior Features
- Roof: Asphalt/Fiberglass Shingles
- Construction: Frame
- Exterior: Vinyl
- Exterior Unit Features: Deck
Garage/Parking
- Garage Parking: Detached, Garage Door Opener, Assigned
- Garage Spaces: 1
- Parking: Off-Street, Assigned, Paved Driveway
- Parking Spaces: 2
Utilities
- Cooling: Central Air
- Heating: Forced Air, Gas
- Cooling Zones: 1
- Heat Zones: 1
- Hot Water: Natural Gas
- Sewer: City/Town Sewer
- Water: City/Town Water
- Sewage District: MWRA
Condo/Co-op/Association
- Association Fee Includes: Water, Master Insurance, Exterior Maintenance, Landscaping, Snow Removal
- Management: Owner Association
- No Units: 2
- Unit Building: 2
Fee Information
- Fee Interval: Monthly
Lot Info
- Zoning: res
Ownership History
Purchase Details
Home Financials for this Owner
Home Financials are based on the most recent Mortgage that was taken out on this home.Similar Homes in the area
Home Values in the Area
Average Home Value in this Area
Purchase History
| Date | Type | Sale Price | Title Company |
|---|---|---|---|
| Condominium Deed | $815,000 | None Available |
Mortgage History
| Date | Status | Loan Amount | Loan Type |
|---|---|---|---|
| Open | $733,500 | Purchase Money Mortgage | |
| Previous Owner | $417,000 | New Conventional |
Property History
| Date | Event | Price | Change | Sq Ft Price |
|---|---|---|---|---|
| 11/28/2023 11/28/23 | Sold | $815,000 | -1.2% | $473 / Sq Ft |
| 10/12/2023 10/12/23 | Pending | -- | -- | -- |
| 10/10/2023 10/10/23 | For Sale | $825,000 | +32.0% | $479 / Sq Ft |
| 06/03/2016 06/03/16 | Sold | $625,000 | 0.0% | $367 / Sq Ft |
| 04/02/2016 04/02/16 | Pending | -- | -- | -- |
| 09/09/2015 09/09/15 | For Sale | $625,000 | -- | $367 / Sq Ft |
Tax History Compared to Growth
Tax History
| Year | Tax Paid | Tax Assessment Tax Assessment Total Assessment is a certain percentage of the fair market value that is determined by local assessors to be the total taxable value of land and additions on the property. | Land | Improvement |
|---|---|---|---|---|
| 2025 | $8,719 | $752,900 | $0 | $752,900 |
| 2024 | $7,448 | $683,300 | $0 | $683,300 |
| 2023 | $7,194 | $669,800 | $0 | $669,800 |
| 2022 | $6,813 | $626,200 | $0 | $626,200 |
| 2021 | $6,550 | $613,900 | $0 | $613,900 |
| 2020 | $7,250 | $686,600 | $0 | $686,600 |
| 2019 | $7,168 | $680,100 | $0 | $680,100 |
| 2018 | $6,528 | $622,900 | $0 | $622,900 |
| 2017 | $6,280 | $593,000 | $0 | $593,000 |
Agents Affiliated with this Home
-

Seller's Agent in 2023
Seth Mitchell
The Mitchell Group
(860) 617-1844
5 in this area
86 Total Sales
-
J
Seller's Agent in 2016
James Gilmore
James F. Gilmore Realty
Map
Source: MLS Property Information Network (MLS PIN)
MLS Number: 71902391
APN: ROSL-000000-000020-005447-000004
- 870 South St Unit 3
- 22 Walter St Unit 2
- 11 Conway St
- 11 Conway St Unit 3
- 25 Congreve St
- 11 Taft Hill Terrace Unit 2
- 57 Ardale St
- 66 Farquhar St Unit 1
- 66 Farquhar St Unit 2
- 4281 Washington St Unit 4B
- 8 Kittredge St Unit 13
- 2 Florence St
- 73 Knoll St Unit 73R
- 73 Knoll St
- 21 Bexley Rd
- 16 Filomena Rd
- 2 Weld Hill St Unit 201
- 2 Weld Hill St Unit 203
- 2 Weld Hill St Unit 301
- 2 Weld Hill St Unit PH2
