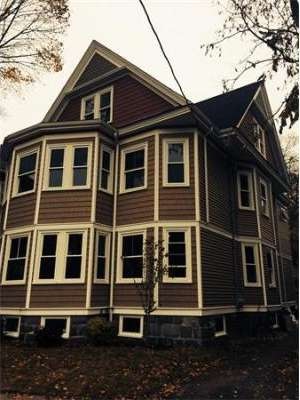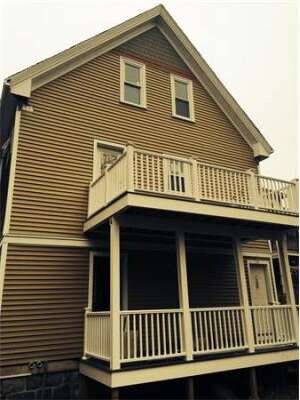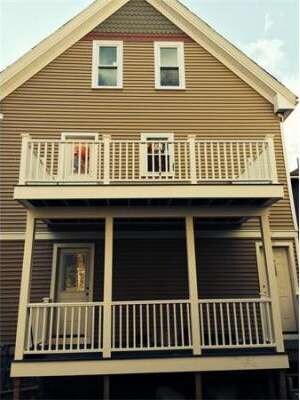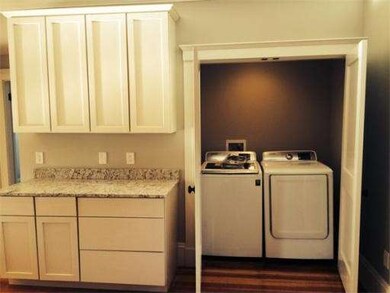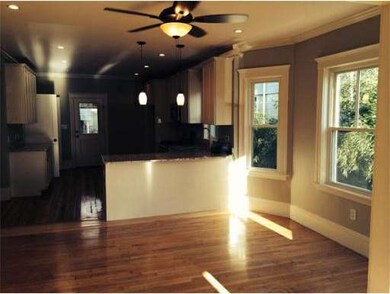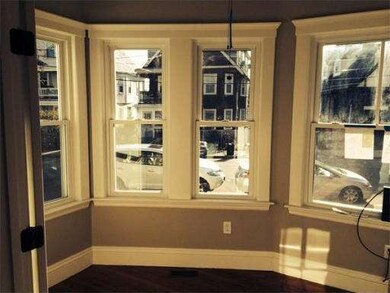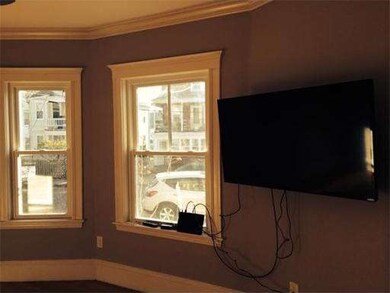
847 South St Roslindale, MA 02131
Roslindale NeighborhoodAbout This Home
As of March 2015Unit 1 of this Philadelphia style two family which has been completely done. The open floor plan includes granite counters, stainless appliances, first floor laundry, dining room, and living room. There is a large foyer with a sunroom or home office. A bedroom and full bath completes the first floor. The private second floor master bedroom and master bath has a walk in closet. One garage parking space is included with this unit. Walk to the commuter rail station and Roslindale Village. A short walk to the Arboretum. Location cannot be beat.
Last Agent to Sell the Property
James Gilmore
James F. Gilmore Realty License #449501917 Listed on: 11/12/2014
Last Buyer's Agent
Judith Spang
Sotheby's International Realty License #449586624
Property Details
Home Type
Condominium
Est. Annual Taxes
$0
Year Built
1910
Lot Details
0
Listing Details
- Unit Level: 1
- Unit Placement: Street
- Special Features: None
- Property Sub Type: Condos
- Year Built: 1910
Interior Features
- Has Basement: Yes
- Primary Bathroom: Yes
- Number of Rooms: 7
- Amenities: Public Transportation, Shopping, Tennis Court, Park, Medical Facility, House of Worship, Private School, Public School, T-Station
- Electric: 220 Volts, Circuit Breakers, 200 Amps
- Energy: Insulated Windows, Insulated Doors
- Flooring: Wood, Tile
- Insulation: Full, Blown In
- Bedroom 2: First Floor, 10X13
- Bathroom #1: First Floor, 8X6
- Bathroom #2: Second Floor, 10X5
- Kitchen: First Floor, 12X18
- Laundry Room: First Floor
- Living Room: First Floor, 13X13
- Master Bedroom: Second Floor, 12X15
- Master Bedroom Description: Bathroom - 3/4, Ceiling Fan(s), Closet/Cabinets - Custom Built, Flooring - Hardwood
- Dining Room: First Floor, 13X14
Exterior Features
- Construction: Frame
- Exterior: Vinyl
- Exterior Unit Features: Deck
Garage/Parking
- Garage Parking: Detached, Garage Door Opener
- Garage Spaces: 1
- Parking: Off-Street, On Street Permit
- Parking Spaces: 1
Utilities
- Cooling Zones: 2
- Heat Zones: 2
- Hot Water: Natural Gas
- Utility Connections: for Gas Range
Condo/Co-op/Association
- Condominium Name: 847 Condominium
- Association Fee Includes: Master Insurance, Exterior Maintenance
- Management: No Management
- No Units: 2
- Unit Building: 1
Ownership History
Purchase Details
Home Financials for this Owner
Home Financials are based on the most recent Mortgage that was taken out on this home.Purchase Details
Home Financials for this Owner
Home Financials are based on the most recent Mortgage that was taken out on this home.Purchase Details
Home Financials for this Owner
Home Financials are based on the most recent Mortgage that was taken out on this home.Similar Homes in the area
Home Values in the Area
Average Home Value in this Area
Purchase History
| Date | Type | Sale Price | Title Company |
|---|---|---|---|
| Not Resolvable | $625,000 | -- | |
| Not Resolvable | $535,000 | -- | |
| Not Resolvable | $570,000 | -- |
Mortgage History
| Date | Status | Loan Amount | Loan Type |
|---|---|---|---|
| Open | $417,000 | New Conventional | |
| Previous Owner | $421,200 | New Conventional | |
| Previous Owner | $647,500 | Purchase Money Mortgage |
Property History
| Date | Event | Price | Change | Sq Ft Price |
|---|---|---|---|---|
| 03/26/2015 03/26/15 | Sold | $535,000 | 0.0% | $406 / Sq Ft |
| 02/14/2015 02/14/15 | Pending | -- | -- | -- |
| 01/24/2015 01/24/15 | Off Market | $535,000 | -- | -- |
| 11/20/2014 11/20/14 | Price Changed | $550,000 | +2.0% | $417 / Sq Ft |
| 11/12/2014 11/12/14 | For Sale | $539,000 | -5.4% | $409 / Sq Ft |
| 06/10/2014 06/10/14 | Sold | $570,000 | -5.0% | $180 / Sq Ft |
| 05/11/2014 05/11/14 | Pending | -- | -- | -- |
| 04/26/2014 04/26/14 | For Sale | $599,900 | -- | $190 / Sq Ft |
Tax History Compared to Growth
Tax History
| Year | Tax Paid | Tax Assessment Tax Assessment Total Assessment is a certain percentage of the fair market value that is determined by local assessors to be the total taxable value of land and additions on the property. | Land | Improvement |
|---|---|---|---|---|
| 2025 | $0 | $0 | $0 | $0 |
| 2024 | $0 | $0 | $0 | $0 |
| 2023 | $0 | $0 | $0 | $0 |
| 2022 | $0 | $0 | $0 | $0 |
| 2021 | $0 | $0 | $0 | $0 |
| 2020 | $0 | $0 | $0 | $0 |
| 2019 | $0 | $0 | $0 | $0 |
| 2018 | $0 | $0 | $0 | $0 |
| 2017 | $0 | $0 | $0 | $0 |
| 2016 | $6,445 | $585,900 | $187,800 | $398,100 |
| 2015 | $6,441 | $531,900 | $161,100 | $370,800 |
| 2014 | -- | $453,000 | $161,100 | $291,900 |
Agents Affiliated with this Home
-
J
Seller's Agent in 2015
James Gilmore
James F. Gilmore Realty
-
J
Buyer's Agent in 2015
Judith Spang
Sotheby's International Realty
-
E
Seller's Agent in 2014
Elayne Clay
Gilmore Realty
Map
Source: MLS Property Information Network (MLS PIN)
MLS Number: 71770210
APN: ROSL-000000-000020-005447
- 870 South St Unit 3
- 22 Walter St Unit 2
- 11 Conway St
- 11 Conway St Unit 3
- 25 Congreve St
- 11 Taft Hill Terrace Unit 2
- 57 Ardale St
- 66 Farquhar St Unit 1
- 66 Farquhar St Unit 2
- 4281 Washington St Unit 4B
- 8 Kittredge St Unit 13
- 2 Florence St
- 73 Knoll St Unit 73R
- 73 Knoll St
- 21 Bexley Rd
- 16 Filomena Rd
- 2 Weld Hill St Unit 201
- 2 Weld Hill St Unit 203
- 2 Weld Hill St Unit 301
- 2 Weld Hill St Unit PH2
