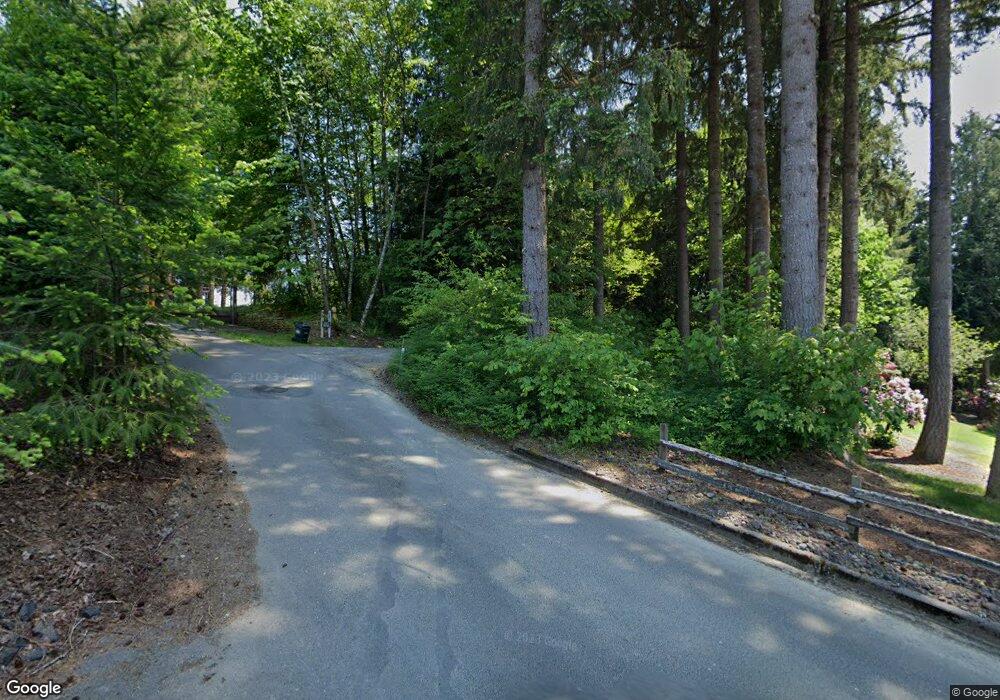Estimated Value: $615,000 - $842,000
4
Beds
3
Baths
1,804
Sq Ft
$395/Sq Ft
Est. Value
About This Home
This home is located at 847 V St SE, Tumwater, WA 98501 and is currently estimated at $712,170, approximately $394 per square foot. 847 V St SE is a home located in Thurston County with nearby schools including Peter G. Schmidt Elementary School, George Washington Bush Middle School, and Tumwater High School.
Ownership History
Date
Name
Owned For
Owner Type
Purchase Details
Closed on
Nov 12, 2020
Sold by
Dunn Valerie S
Bought by
Nunn Kirby R
Current Estimated Value
Purchase Details
Closed on
May 20, 2004
Sold by
Nelson Susan T and Nelson Sue T
Bought by
Nunn Kirby and Pope Valerie
Home Financials for this Owner
Home Financials are based on the most recent Mortgage that was taken out on this home.
Original Mortgage
$239,800
Interest Rate
5.86%
Mortgage Type
Unknown
Purchase Details
Closed on
Nov 12, 2001
Sold by
Nelson Sue T
Bought by
Nelson Don E
Create a Home Valuation Report for This Property
The Home Valuation Report is an in-depth analysis detailing your home's value as well as a comparison with similar homes in the area
Home Values in the Area
Average Home Value in this Area
Purchase History
| Date | Buyer | Sale Price | Title Company |
|---|---|---|---|
| Nunn Kirby R | -- | None Available | |
| Nunn Kirby R | -- | None Available | |
| Nunn Kirby | $299,750 | Stewart Title Of Western | |
| Nelson Don E | -- | Transnation Title Insurance |
Source: Public Records
Mortgage History
| Date | Status | Borrower | Loan Amount |
|---|---|---|---|
| Previous Owner | Nunn Kirby | $239,800 |
Source: Public Records
Tax History Compared to Growth
Tax History
| Year | Tax Paid | Tax Assessment Tax Assessment Total Assessment is a certain percentage of the fair market value that is determined by local assessors to be the total taxable value of land and additions on the property. | Land | Improvement |
|---|---|---|---|---|
| 2024 | $5,978 | $565,000 | $264,700 | $300,300 |
| 2023 | $5,978 | $594,700 | $287,700 | $307,000 |
| 2022 | $5,523 | $531,400 | $207,500 | $323,900 |
| 2021 | $5,063 | $467,100 | $198,400 | $268,700 |
| 2020 | $6,635 | $393,000 | $179,400 | $213,600 |
| 2019 | $5,572 | $500,100 | $299,000 | $201,100 |
| 2018 | $5,245 | $404,900 | $204,600 | $200,300 |
| 2017 | $4,782 | $363,050 | $173,150 | $189,900 |
| 2016 | $4,921 | $352,950 | $179,150 | $173,800 |
| 2014 | -- | $356,050 | $183,250 | $172,800 |
Source: Public Records
Map
Nearby Homes
- 716 Dennis St SE Unit 90
- 716 Dennis St SE Unit 35
- 753 T St SE
- 6018 Silver Oaks Ct SE
- 1156 68th Loop SE Unit 43
- 1104 68th (Lot 10) Loop SE
- 534 Gilbertson Ln SE
- 1107 Loop SE
- The Cristina Plan at Three Lakes Crossing
- The Alpine Plan at Three Lakes Crossing
- The Brighton Plan at Three Lakes Crossing
- The Chinook Plan at Three Lakes Crossing
- The Lark Plan at Three Lakes Crossing
- The Cedar Plan at Three Lakes Crossing
- The Juniper Plan at Three Lakes Crossing
- The Pacific Plan at Three Lakes Crossing
- The Tresco Plan at Three Lakes Crossing
- 514 W St SE
- 1145 68th Ave SE Unit 27
- 6808 Kyodi Ct SE
- 901 V St SE
- 701 V St SE
- 900 V St SE
- 6543 Henderson Blvd SE
- 6024 Darby Ct SE
- 6020 Darby Ct SE
- 6547 Henderson Blvd SE
- 6018 Darby Ct SE
- 6014 Darby Ct SE
- 6029 Darby Ct SE
- 6010 Darby Ct SE
- 6021 Darby Ct SE
- 741 V St SE
- 6004 Darby Ct SE
- 6549 Henderson Blvd SE
- 6019 Darby Ct SE
- 716 Dennis St SE Unit 52
- 716 Dennis St SE Unit 112
- 716 Dennis St SE Unit 51
