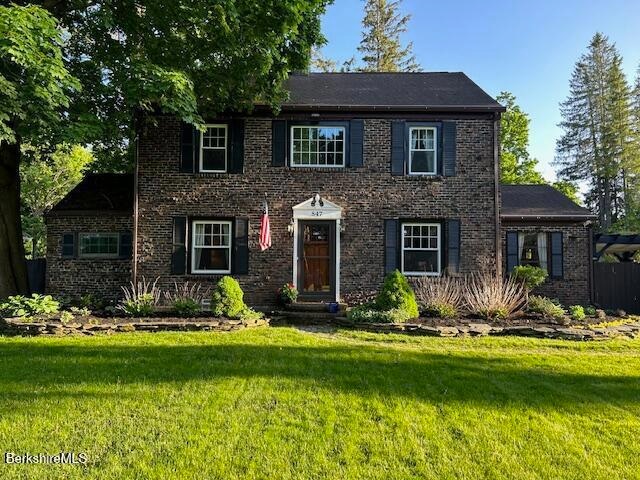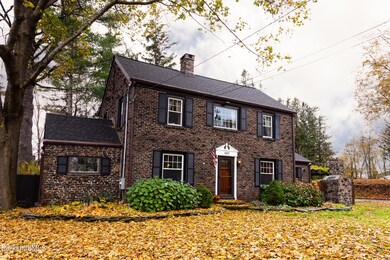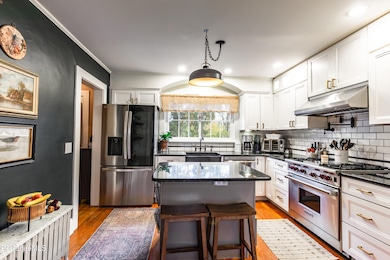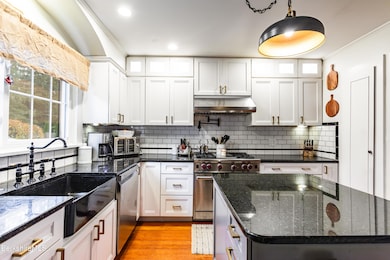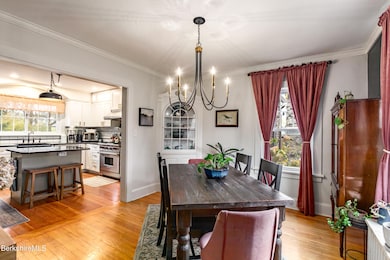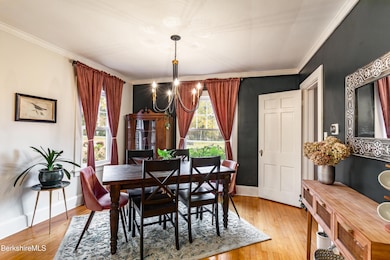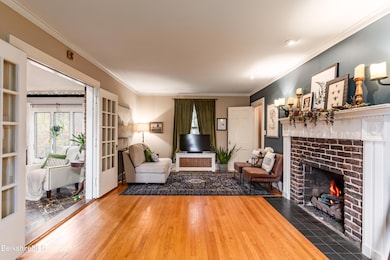847 West St Pittsfield, MA 01201
Estimated payment $3,784/month
Highlights
- Colonial Architecture
- Marble Flooring
- Granite Countertops
- Wolf Appliances
- Corner Lot
- Mature Landscaping
About This Home
DEEDED LAKE RIGHTS to Onota lake with access to a private beach on Blythwood Drive. This unique Brick colonial home has many high end finishes and recent updates. The kitchen boasts a Wolf gas range, granite counter tops, an island, a new touch screen refrigerator (2023) new dishwasher, recessed lighting, plus ceiling height cabinets for tons of storage The living room has a gas fireplace creating a cozy ambience. Plus there is a library/den with marble floors and tons of storage. The primary bedroom is spacious with 2 closets. There are wood floors through out the home, new vinyl windows/roof (2023). The lower level is partially finished & has radiant heat for winter comfort. The outdoor space is wonderful for entertaining highlighted by a patio with pergola & brick fireplace.
Listing Agent
STEEPLEVIEW REALTY - ADAMS BRANCH License #9529946 Listed on: 10/31/2025
Home Details
Home Type
- Single Family
Est. Annual Taxes
- $8,981
Year Built
- 1933
Lot Details
- 0.38 Acre Lot
- Lot Dimensions are 84 x 205
- Fenced Yard
- Mature Landscaping
- Corner Lot
Home Design
- Colonial Architecture
- Brick Exterior Construction
- Asphalt Shingled Roof
- Masonry
Interior Spaces
- 2,076 Sq Ft Home
- Recessed Lighting
- Fireplace
- ENERGY STAR Qualified Windows
- Insulated Windows
Kitchen
- Range with Range Hood
- Microwave
- Dishwasher
- Wolf Appliances
- Granite Countertops
Flooring
- Wood
- Marble
Bedrooms and Bathrooms
- 3 Bedrooms
Laundry
- Dryer
- Washer
Partially Finished Basement
- Basement Fills Entire Space Under The House
- Interior Basement Entry
Parking
- 1 Car Attached Garage
- Automatic Garage Door Opener
- Off-Street Parking
Outdoor Features
- Patio
- Exterior Lighting
- Outbuilding
Schools
- Crosby Elementary School
- John T Reid Middle School
- Taconic High School
Utilities
- Heating System Uses Steam
- Boiler Heating System
- Heating System Uses Natural Gas
- Radiant Heating System
- Water Heated On Demand
Map
Home Values in the Area
Average Home Value in this Area
Tax History
| Year | Tax Paid | Tax Assessment Tax Assessment Total Assessment is a certain percentage of the fair market value that is determined by local assessors to be the total taxable value of land and additions on the property. | Land | Improvement |
|---|---|---|---|---|
| 2025 | $8,981 | $500,600 | $62,400 | $438,200 |
| 2024 | $8,491 | $460,200 | $62,400 | $397,800 |
| 2023 | $7,636 | $416,800 | $54,400 | $362,400 |
| 2022 | $6,958 | $374,900 | $59,900 | $315,000 |
| 2021 | $6,162 | $320,100 | $59,900 | $260,200 |
| 2020 | $6,380 | $323,700 | $72,400 | $251,300 |
| 2019 | $5,931 | $305,400 | $67,400 | $238,000 |
| 2018 | $4,629 | $237,000 | $67,400 | $169,600 |
| 2017 | $4,531 | $230,800 | $72,400 | $158,400 |
| 2016 | $4,146 | $221,000 | $72,400 | $148,600 |
| 2015 | $3,991 | $221,000 | $72,400 | $148,600 |
Property History
| Date | Event | Price | List to Sale | Price per Sq Ft | Prior Sale |
|---|---|---|---|---|---|
| 11/05/2025 11/05/25 | Pending | -- | -- | -- | |
| 10/31/2025 10/31/25 | For Sale | $574,900 | +56.2% | $277 / Sq Ft | |
| 11/23/2020 11/23/20 | Sold | $368,000 | -0.3% | $177 / Sq Ft | View Prior Sale |
| 10/07/2020 10/07/20 | Pending | -- | -- | -- | |
| 10/05/2020 10/05/20 | Price Changed | $369,000 | -2.8% | $178 / Sq Ft | |
| 09/16/2020 09/16/20 | For Sale | $379,500 | +19.7% | $183 / Sq Ft | |
| 07/18/2018 07/18/18 | Sold | $317,000 | -0.9% | $156 / Sq Ft | View Prior Sale |
| 06/05/2018 06/05/18 | Pending | -- | -- | -- | |
| 05/31/2018 05/31/18 | For Sale | $320,000 | +4.9% | $158 / Sq Ft | |
| 04/19/2017 04/19/17 | Sold | $305,000 | -4.1% | $150 / Sq Ft | View Prior Sale |
| 02/20/2017 02/20/17 | Pending | -- | -- | -- | |
| 01/23/2017 01/23/17 | For Sale | $318,000 | -- | $156 / Sq Ft |
Purchase History
| Date | Type | Sale Price | Title Company |
|---|---|---|---|
| Quit Claim Deed | $368,000 | None Available | |
| Quit Claim Deed | $317,000 | -- | |
| Quit Claim Deed | $305,000 | -- | |
| Land Court Massachusetts | $255,000 | -- | |
| Land Court Massachusetts | $255,000 | -- | |
| Land Court Massachusetts | $255,000 | -- |
Mortgage History
| Date | Status | Loan Amount | Loan Type |
|---|---|---|---|
| Open | $344,300 | New Conventional | |
| Previous Owner | $301,150 | New Conventional | |
| Previous Owner | $244,000 | New Conventional | |
| Previous Owner | $230,000 | Purchase Money Mortgage |
Source: Berkshire County Board of REALTORS®
MLS Number: 248127
APN: PITT-000008E-000003-000032
- 36 Roberta Rd
- 0 West St
- 61 Tor Ct
- 1012 West St
- 66 Roselyn Dr
- 93 Roselyn Dr
- 191 Fort Hill Ave
- 208 Jason St
- 122 Blythewood Dr
- 26 Churchill Crest
- 46 Churchill Crest Unit 46
- 44 Churchill Crest Unit 44
- 47 Gale Ave
- 51 Churchill Crest Unit 51
- 499 Gale Ave
- 497 Gale Ave
- 15 Atlantic Ave
- 20 Greenway St
- 14 Summit Ave
- 8 Samson Ave
