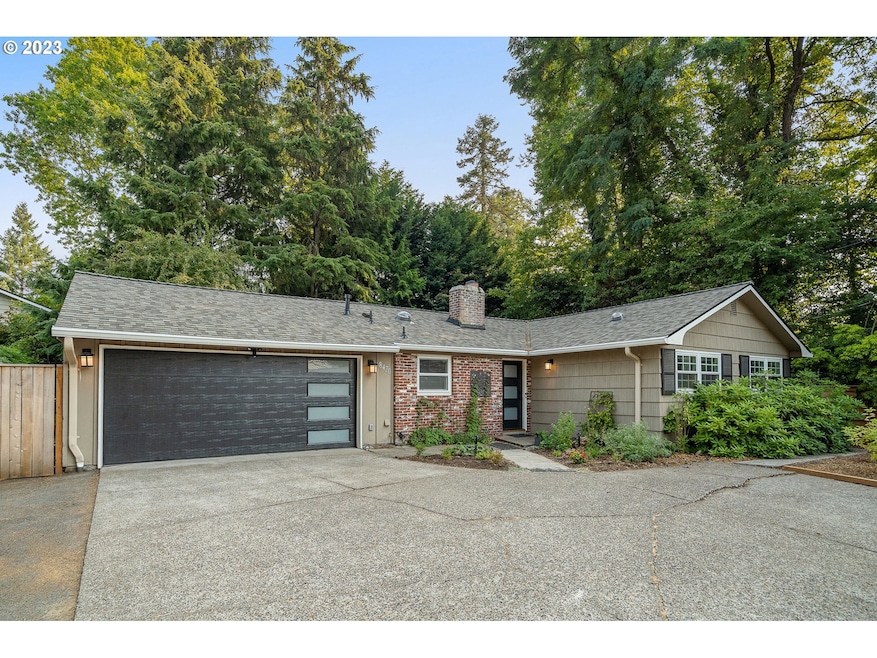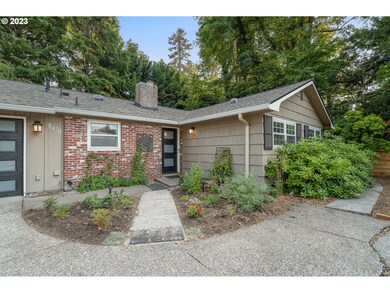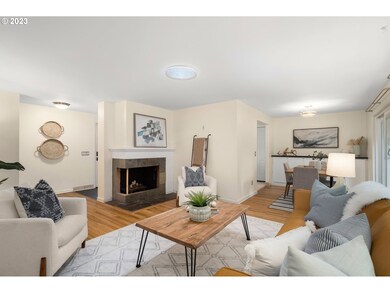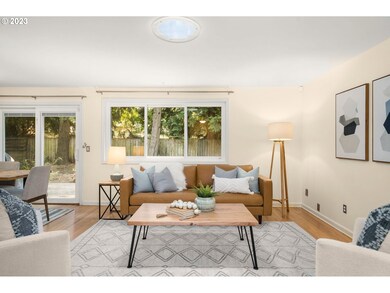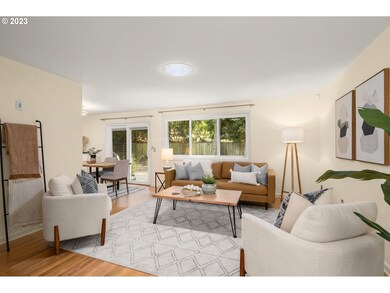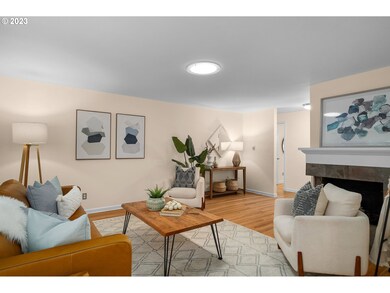Beautifully remodeled one-level ranch on an incredible expansive, private, fenced lot. Conveniently located near great schools, Nike, Intel, shopping & dining, and more! Beautiful tile just inside the new front door flows into stunning, newly refinished hardwood floors. Freshly painted interiors throughout. Living space includes built-ins in dining space and a beautiful stone-surrounded gas fireplace. Updated kitchen features built-in, adjustable shelving, stainless steel appliances, maple cabinets, and tile flooring. Other features include a new sliding glass door with built-in shades, double-layer windows in front for privacy & noise reduction, closets with custom built-ins, hard-wired security camera, Italian bathroom floor tile, and six added skylights throughout. Large driveway in front with extra parking space and greenspace to the West with added privacy. Spacious, attached 2-car garage fit with new garage door & motor, plus updated electrical, ready for EV charging! Right around the corner from a public transit stop and just over a mile from Sunset Transit Center.

