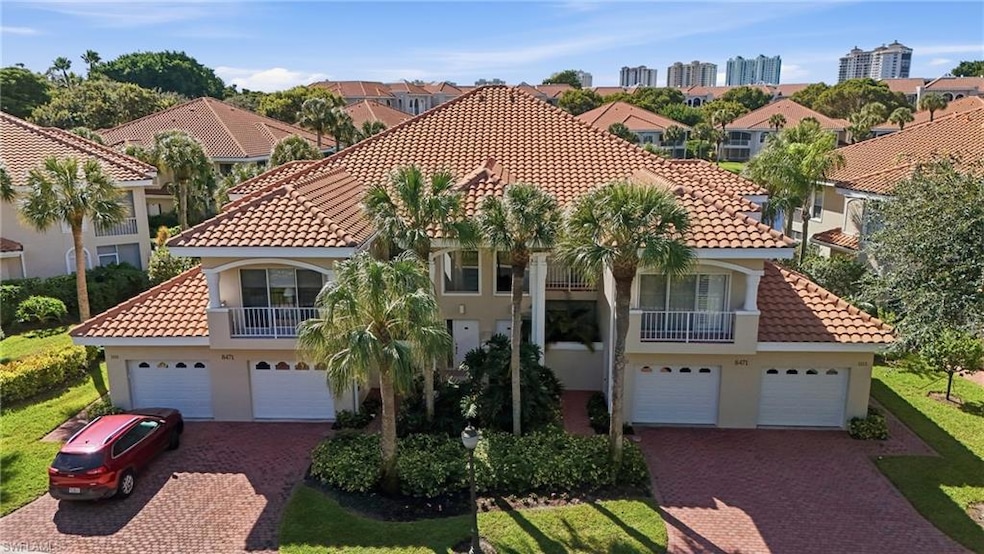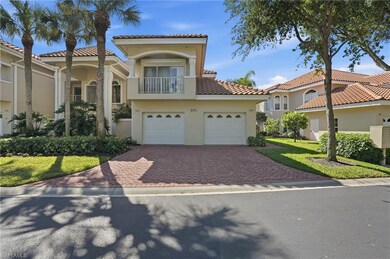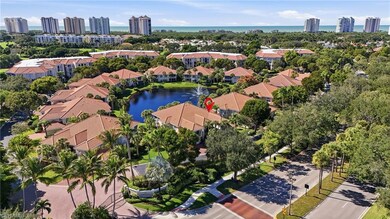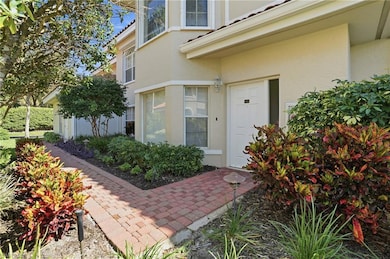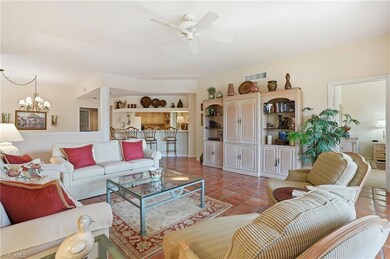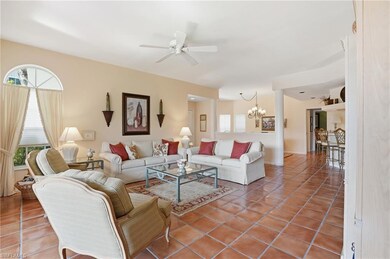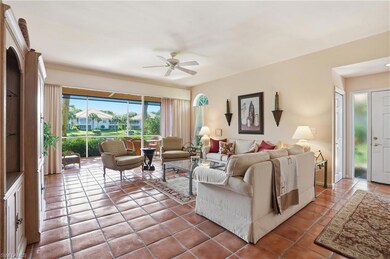8471 Abbington Cir Unit 1112 Naples, FL 34108
Pelican Bay NeighborhoodEstimated payment $6,824/month
Highlights
- Very Popular Property
- Lake Front
- Golf Course Community
- Sea Gate Elementary School Rated A
- Beach Access
- Gated Community
About This Home
Discover a rare opportunity to own a serene, luxury residence in the highly sought-after Crescent community of Pelican Bay. Perfectly positioned for effortless living, this first-floor condo combines peaceful water views, lush landscaping, and unmatched community amenities—creating the ultimate Naples retreat. Follow the charming brick pathway to your private entry and step into an open, light-filled living space. Expansive sliders capture tranquil water views and a calming water feature, offering a soothing backdrop from sunrise to sunset. Enjoy fresh breezes from the screened lanai—your own private sanctuary ideal for morning coffee, evening cocktails, or simply unwinding in total peace. This lovingly maintained home features an open main living area with abundant natural light, a spacious kitchen with plenty of room to customize, a large laundry room, a generous primary suite with two closets, walk-in shower, and extended vanity space. Living in Crescent means you’re just steps from the best of Pelican Bay: Easy walking access to the tram, community center, fitness center, tennis courts, and pickleball. Exclusive Pelican Bay amenities including attended private beaches, restaurants, kayaks, biking and jogging paths, and vibrant community events. You also benefit with close proximity to Waterside Shops, dining, and culture. Beautifully cared for over the years, this condo is an exceptional opportunity—whether you’re seeking a turnkey retreat, a seasonal getaway, or a canvas to reimagine with your personal style.
Listing Agent
Keller Williams Realty Naples License #NAPLES-413584078 Listed on: 11/14/2025

Home Details
Home Type
- Single Family
Est. Annual Taxes
- $5,472
Year Built
- Built in 1993
Lot Details
- Lake Front
- Zero Lot Line
HOA Fees
Parking
- 1 Car Attached Garage
- Guest Parking
Home Design
- Concrete Block With Brick
- Concrete Foundation
- Stucco
- Tile
Interior Spaces
- Property has 1 Level
- Furnished
- Window Treatments
- Great Room
- Formal Dining Room
- Screened Porch
- Lake Views
Kitchen
- Eat-In Kitchen
- Range
- Microwave
- Dishwasher
- Disposal
Flooring
- Carpet
- Tile
Bedrooms and Bathrooms
- 3 Bedrooms
- Split Bedroom Floorplan
- 2 Full Bathrooms
Laundry
- Laundry Room
- Dryer
- Washer
Outdoor Features
- Beach Access
Schools
- Seagate Elementary School
- Pine Ridge Middle School
- Barron Collier High School
Utilities
- Central Air
- Heating Available
- Cable TV Available
Listing and Financial Details
- Assessor Parcel Number 29360001186
- Tax Block 11
Community Details
Overview
- 1,965 Sq Ft Building
- Crescent Subdivision
- Mandatory home owners association
Recreation
- Golf Course Community
- Non-Equity Golf Club Membership
- Tennis Courts
- Community Pool
- Community Spa
- Bike Trail
Additional Features
- Clubhouse
- Gated Community
Map
Home Values in the Area
Average Home Value in this Area
Tax History
| Year | Tax Paid | Tax Assessment Tax Assessment Total Assessment is a certain percentage of the fair market value that is determined by local assessors to be the total taxable value of land and additions on the property. | Land | Improvement |
|---|---|---|---|---|
| 2025 | $5,472 | $489,747 | -- | -- |
| 2024 | $5,370 | $475,945 | -- | -- |
| 2023 | $5,370 | $462,083 | $0 | $0 |
| 2022 | $5,421 | $448,624 | $0 | $0 |
| 2021 | $5,391 | $435,557 | $0 | $0 |
| 2020 | $5,242 | $429,543 | $0 | $0 |
| 2019 | $5,166 | $419,886 | $0 | $0 |
| 2018 | $5,322 | $412,057 | $0 | $0 |
| 2017 | $4,894 | $403,582 | $0 | $0 |
| 2016 | $4,724 | $395,281 | $0 | $0 |
| 2015 | $4,673 | $392,533 | $0 | $0 |
| 2014 | $4,596 | $339,418 | $0 | $0 |
Property History
| Date | Event | Price | List to Sale | Price per Sq Ft |
|---|---|---|---|---|
| 11/14/2025 11/14/25 | For Sale | $925,000 | -- | $497 / Sq Ft |
Purchase History
| Date | Type | Sale Price | Title Company |
|---|---|---|---|
| Interfamily Deed Transfer | -- | Accommodation | |
| Warranty Deed | -- | None Listed On Document | |
| Interfamily Deed Transfer | -- | Attorney |
Source: Naples Area Board of REALTORS®
MLS Number: 225079528
APN: 29360001186
- 8472 Abbington Cir Unit 2011
- 8460 Abbington Cir Unit 1811
- 8453 Abbington Cir Unit 811
- 2100 L'Ambiance Cir Unit 101
- 8440 Abbington Cir Unit 35
- 8440 Abbington Cir Unit 12
- 8440 Abbington Cir Unit 22
- 8487 Abbington Cir Unit 1
- 8420 Abbington Cir Unit 25
- 8410 Abbington Cir Unit 22
- 7091 Verde Way
- 1000 L'Ambiance Cir Unit 205
- 200 L'Ambiance Unit 102
- 600 Via Mezner Unit 1502
- 8365 Excalibur Cir Unit K6
- 8471 Abbington Cir Unit 1111
- 8460 Abbington Cir Unit 1821
- 500 L'Ambiance Cir Unit 5-104
- 100 Lambiance Cir Unit 1-101
- 8345 Excalibur Cir Unit 4
- 8415 Excalibur Cir Unit 10
- 8405 Excalibur Cir Unit 3
- 400 L'Ambiance Cir Unit 206
- 400 L'Ambiance Cir Unit 204
- 1000 L'Ambiance Cir Unit 201
- 200 Lambiance Cir Unit 101
- 200 Lambiance Cir Unit 201
- 8365 Excalibur Cir Unit K6
- 300 Lambiance Cir Unit 3-105
- 800 L'Ambiance Cir Unit 106
- 50 Emerald Woods Dr Unit FL1-ID1075811P
- 823 Meadowland Dr Unit J
- 893 Gulf Pavillion Dr Unit FL2-ID1325576P
- 7032 Pelican Bay Blvd Unit Pelican Bay
- 627 92nd Ave N
