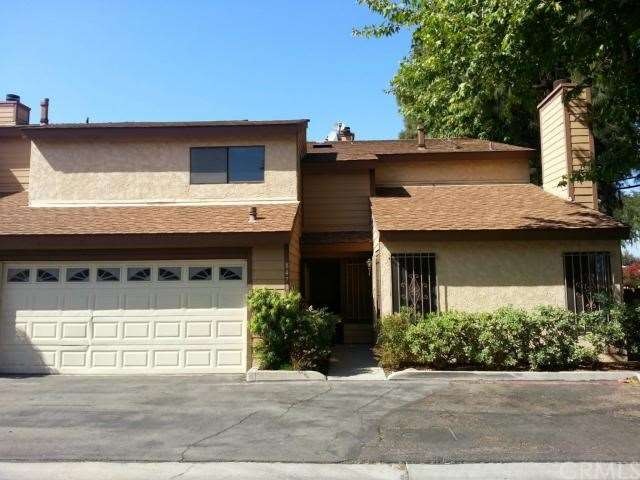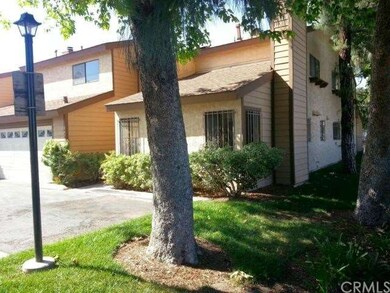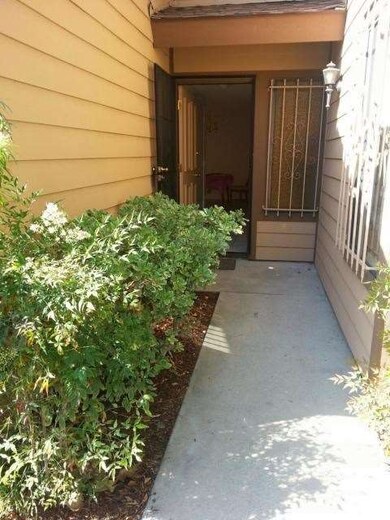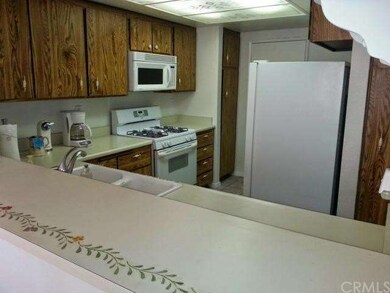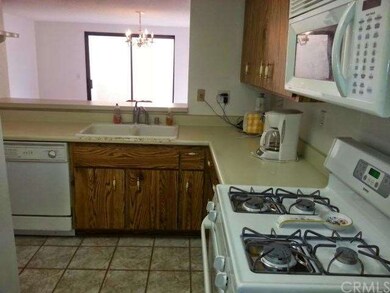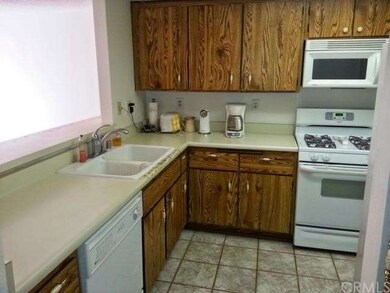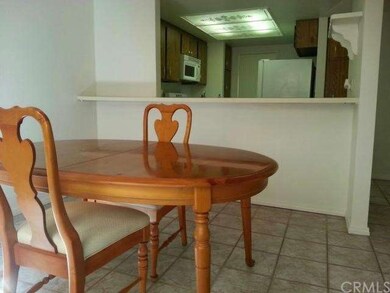
8471 Evergreen Meadows Garden Grove, CA 92841
Highlights
- Spa
- Primary Bedroom Suite
- Contemporary Architecture
- Alamitos Intermediate School Rated A-
- Dual Staircase
- 4-minute walk to Premier Park
About This Home
As of June 2014Move-in to this clean and spacious, light & bright end unit. Extra high vaulted ceilings in family room and master bedroom. New paint throughout, tons of storage, built-in/hidden personal floor safe, attic stairway, new carpet credit ($). Offer includes refrigerator, washer, dryer, tons of storage. Quiet unit at end of cul-de-sac with grass area on one side offers both increased privacy and windows for natural light into the home. 2 Car Garage has additional built-in storage and direct access to home. This home has an expansive feel for its size and is nestled in a private, well-kept and desired community which also offers a community jacuzzi and party area. Location is minutes to 22 freeway and close to Beach Blvd. and the 405 freeway.
Last Agent to Sell the Property
Harvest Finance & Mortgage Inc License #01218524 Listed on: 04/25/2014
Property Details
Home Type
- Condominium
Est. Annual Taxes
- $5,391
Year Built
- Built in 1979
Lot Details
- End Unit
- Two or More Common Walls
- Cul-De-Sac
- South Facing Home
- Fenced
- Fence is in average condition
- Level Lot
HOA Fees
- $252 Monthly HOA Fees
Parking
- 2 Car Attached Garage
- Parking Available
- Unassigned Parking
Home Design
- Contemporary Architecture
- Planned Development
- Composition Roof
Interior Spaces
- 1,370 Sq Ft Home
- 2-Story Property
- Dual Staircase
- Cathedral Ceiling
- Ceiling Fan
- Panel Doors
- Family Room with Fireplace
- Dining Room
- Storage
- Carpet
- Window Bars
- Attic
Kitchen
- Electric Oven
- Built-In Range
- Microwave
- Dishwasher
Bedrooms and Bathrooms
- 3 Bedrooms
- All Upper Level Bedrooms
- Primary Bedroom Suite
- Walk-In Closet
Laundry
- Laundry Room
- Gas And Electric Dryer Hookup
Outdoor Features
- Spa
- Tile Patio or Porch
Location
- Suburban Location
Utilities
- Central Heating and Cooling System
- Sewer Paid
Listing and Financial Details
- Tax Lot 1
- Tax Tract Number 10423
- Assessor Parcel Number 93675021
Community Details
Overview
- 50 Units
- Chapmandale HOA
Amenities
- Community Barbecue Grill
- Picnic Area
Recreation
- Community Spa
Security
- Carbon Monoxide Detectors
Ownership History
Purchase Details
Home Financials for this Owner
Home Financials are based on the most recent Mortgage that was taken out on this home.Purchase Details
Similar Homes in Garden Grove, CA
Home Values in the Area
Average Home Value in this Area
Purchase History
| Date | Type | Sale Price | Title Company |
|---|---|---|---|
| Grant Deed | $355,000 | Lawyers Title | |
| Interfamily Deed Transfer | -- | -- |
Mortgage History
| Date | Status | Loan Amount | Loan Type |
|---|---|---|---|
| Open | $188,000 | New Conventional | |
| Closed | $195,000 | New Conventional |
Property History
| Date | Event | Price | Change | Sq Ft Price |
|---|---|---|---|---|
| 07/09/2025 07/09/25 | Price Changed | $655,000 | -4.4% | $477 / Sq Ft |
| 05/22/2025 05/22/25 | For Sale | $685,000 | +93.0% | $499 / Sq Ft |
| 06/13/2014 06/13/14 | Sold | $355,000 | -6.6% | $259 / Sq Ft |
| 04/25/2014 04/25/14 | For Sale | $379,900 | -- | $277 / Sq Ft |
Tax History Compared to Growth
Tax History
| Year | Tax Paid | Tax Assessment Tax Assessment Total Assessment is a certain percentage of the fair market value that is determined by local assessors to be the total taxable value of land and additions on the property. | Land | Improvement |
|---|---|---|---|---|
| 2024 | $5,391 | $426,643 | $298,184 | $128,459 |
| 2023 | $5,290 | $418,278 | $292,337 | $125,941 |
| 2022 | $5,211 | $410,077 | $286,605 | $123,472 |
| 2021 | $5,159 | $402,037 | $280,986 | $121,051 |
| 2020 | $5,101 | $397,915 | $278,105 | $119,810 |
| 2019 | $4,977 | $390,113 | $272,652 | $117,461 |
| 2018 | $4,896 | $382,464 | $267,306 | $115,158 |
| 2017 | $4,829 | $374,965 | $262,065 | $112,900 |
| 2016 | $4,590 | $367,613 | $256,926 | $110,687 |
| 2015 | $4,534 | $362,092 | $253,067 | $109,025 |
| 2014 | $2,040 | $155,320 | $57,383 | $97,937 |
Agents Affiliated with this Home
-

Seller's Agent in 2025
Thomas Luong
Superior Real Estate Group
(714) 766-2566
7 in this area
96 Total Sales
-
M
Seller's Agent in 2014
Mark Harvey
Harvest Finance & Mortgage Inc
(949) 733-9100
9 Total Sales
-
J
Buyer's Agent in 2014
John Nguyen
Golden Star Realty
(714) 720-9262
3 Total Sales
Map
Source: California Regional Multiple Listing Service (CRMLS)
MLS Number: OC14085215
APN: 936-750-21
- 8458 Evergreen Meadows Unit C8458
- 12101 Dale Ave Unit 9
- 12101 Dale Ave Unit 26
- 8612 Marylee Dr
- 8631 Marylee Dr
- 11721 Dale St
- 11912 Arthur Dr
- 12232 Lorna St
- 11531 Moen St
- 12279 Westcliff Dr
- 11841 Magnolia St
- 50 Bigsby Dr
- 16 Bigsby Dr
- 44 Bigsby Dr
- 11421 Mac St
- 11662 Magnolia St
- 8652 Joyzelle Ave
- 12551 Adelle St
- 11691 Faun Ln
- 12562 Dale St Unit 6
