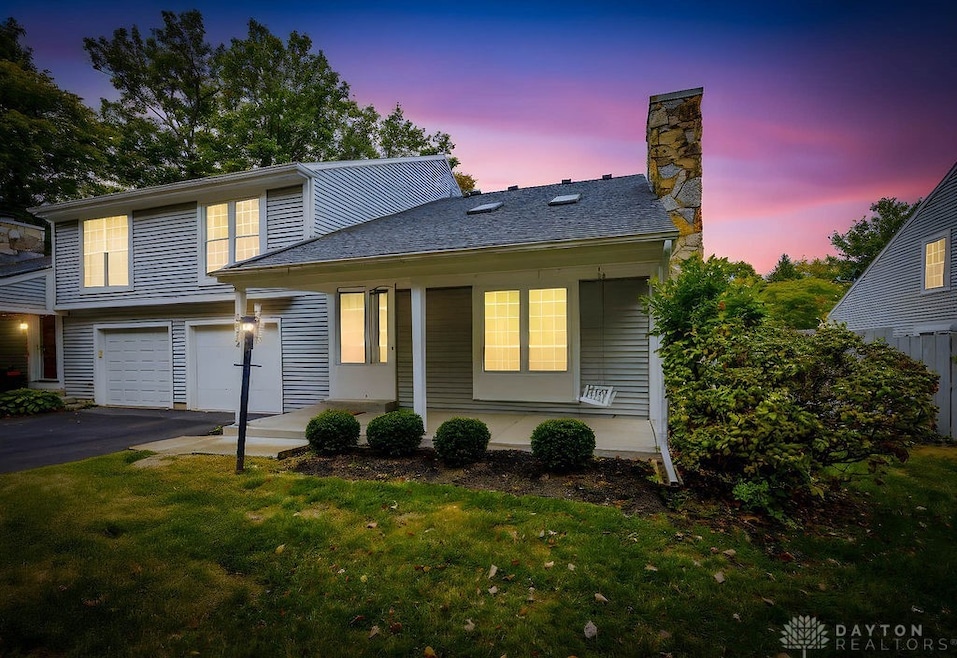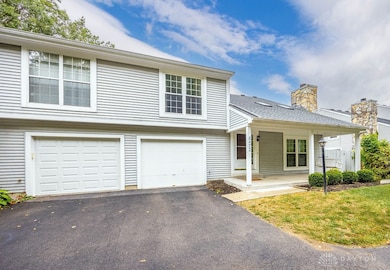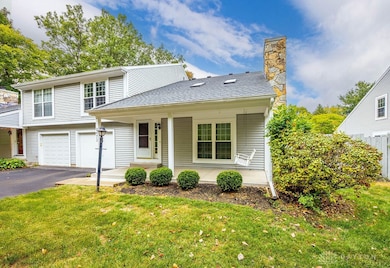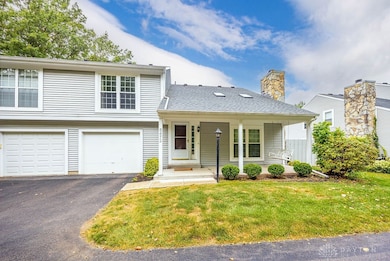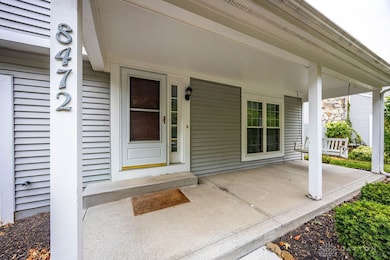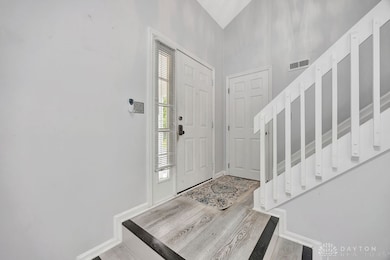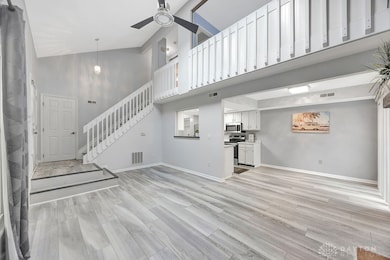8472 Mcewen Rd Dayton, OH 45458
Estimated payment $1,540/month
Highlights
- Vaulted Ceiling
- Skylights
- 1 Car Attached Garage
- Primary Village South Rated A
- Porch
- Double Pane Windows
About This Home
Experience easy living in this beautifully updated rear-unit townhome in desirable Fox Ridge. Set back from McEwen Drive, it offers a quiet, tucked-away feel with great curb appeal and lush landscaping. Inside, a smart, airy layout features one generous bedroom plus a loft, 1.5 baths, and multiple outdoor escapes—including a private, enclosed paver patio just off the dining area, perfect for morning coffee or a relaxing evening. Updates include newer LVP flooring, new kitchen countertops, refurbished kitchen cabinets, new dishwasher, new stove and microwave, updated shower and bathroom vanity, newer garage door motor, openers, and lasers. Roof replaced in 2017. Style, comfort, and convenience in a tranquil setting—don’t miss your chance to make it yours!
Listing Agent
Ownerland Realty, Inc. Brokerage Phone: (513) 896-1200 License #2017002497 Listed on: 09/24/2025

Property Details
Home Type
- Condominium
Est. Annual Taxes
- $2,988
Year Built
- 1986
Lot Details
- Fenced
HOA Fees
- $345 Monthly HOA Fees
Parking
- 1 Car Attached Garage
- Garage Door Opener
Home Design
- Slab Foundation
- Aluminum Siding
- Vinyl Siding
Interior Spaces
- 1,044 Sq Ft Home
- 2-Story Property
- Vaulted Ceiling
- Skylights
- Gas Fireplace
- Double Pane Windows
- Vinyl Clad Windows
- Insulated Windows
Kitchen
- Range
- Microwave
- Dishwasher
- Laminate Countertops
- Disposal
Bedrooms and Bathrooms
- 2 Bedrooms
- Walk-In Closet
- Bathroom on Main Level
Laundry
- Dryer
- Washer
Outdoor Features
- Patio
- Porch
Utilities
- Central Air
- Heating Available
Community Details
- Association fees include management, insurance, ground maintenance, maintenance structure
- Associated Property Management Association, Phone Number (937) 432-9050
- Fox Ridge Subdivision
Listing and Financial Details
- Assessor Parcel Number O67-28421-0033
Map
Home Values in the Area
Average Home Value in this Area
Tax History
| Year | Tax Paid | Tax Assessment Tax Assessment Total Assessment is a certain percentage of the fair market value that is determined by local assessors to be the total taxable value of land and additions on the property. | Land | Improvement |
|---|---|---|---|---|
| 2024 | $2,988 | $48,290 | $8,350 | $39,940 |
| 2023 | $2,988 | $48,290 | $8,350 | $39,940 |
| 2022 | $2,467 | $31,500 | $5,460 | $26,040 |
| 2021 | $2,474 | $31,500 | $5,460 | $26,040 |
| 2020 | $2,472 | $31,500 | $5,460 | $26,040 |
| 2019 | $2,282 | $25,980 | $4,200 | $21,780 |
| 2018 | $2,039 | $25,980 | $4,200 | $21,780 |
| 2017 | $2,018 | $25,980 | $4,200 | $21,780 |
| 2016 | $2,093 | $25,410 | $4,200 | $21,210 |
| 2015 | $2,059 | $25,410 | $4,200 | $21,210 |
| 2014 | $2,059 | $25,410 | $4,200 | $21,210 |
| 2012 | -- | $24,830 | $4,200 | $20,630 |
Property History
| Date | Event | Price | List to Sale | Price per Sq Ft |
|---|---|---|---|---|
| 10/20/2025 10/20/25 | Price Changed | $179,900 | -2.7% | $172 / Sq Ft |
| 09/24/2025 09/24/25 | For Sale | $184,900 | -- | $177 / Sq Ft |
Purchase History
| Date | Type | Sale Price | Title Company |
|---|---|---|---|
| Warranty Deed | $95,800 | Home Services Title Llc | |
| Warranty Deed | $96,500 | Attorney | |
| Warranty Deed | $78,000 | -- | |
| Warranty Deed | $76,000 | -- |
Mortgage History
| Date | Status | Loan Amount | Loan Type |
|---|---|---|---|
| Previous Owner | $94,751 | FHA | |
| Previous Owner | $75,660 | No Value Available |
Source: Dayton REALTORS®
MLS Number: 943647
APN: O67-28421-0033
- 8517 Garnet Dr
- 1124 Evergreen Park Ct Unit 221124
- 1120 Napa Ridge
- 1241 Autumn Wind Ct
- 8425 Washington Village Dr Unit 8425
- 2014 Foxknoll Dr
- 8477 Woodgrove Ct Unit 8
- 8468- 8462 Woodgrove Ct Unit 8462
- 8540 Cherrycreek Dr
- 1257 Acer Ct E Unit 9-1257
- 8370 Paragon Rd
- 8738 Washington Colony Dr Unit 832
- 826 Pine Needles Dr Unit 60
- 811 W Spring Valley Pike
- 8030 Paragon Rd
- 8768 Washington Colony Dr Unit 12
- 565 Pine Needles Dr Unit 29147
- 8749 Shadycreek Dr Unit 8751
- 9061 Sorrento Place
- 9250 Bottega S Unit 43
- 1144 Timbertrail Ct Unit 141144
- 8324 Millwheel Dr
- 1215 Robbins Run Ct
- 8496 Woodgrove Dr
- 1280 Robbins Run Ct
- 8364 Woodgrove Ct Unit 8358
- 1500 Finger Lakes
- 1031 Cambridge Station Rd
- 8720 Shadycreek Dr Unit 8720
- 1147 Captains Bridge
- 1551 Causeway Dr
- 9235 Great Lakes Cir Unit 69235
- 1570 Spinnaker Way
- 7605 Washington Village Dr
- 9581 Tahoe Dr
- 102 Crystal Point Dr
- 183 Monarch Rd
- 2031 Beth Ann Way
- 865 Revere Village Ct
- 74 W Franklin St
