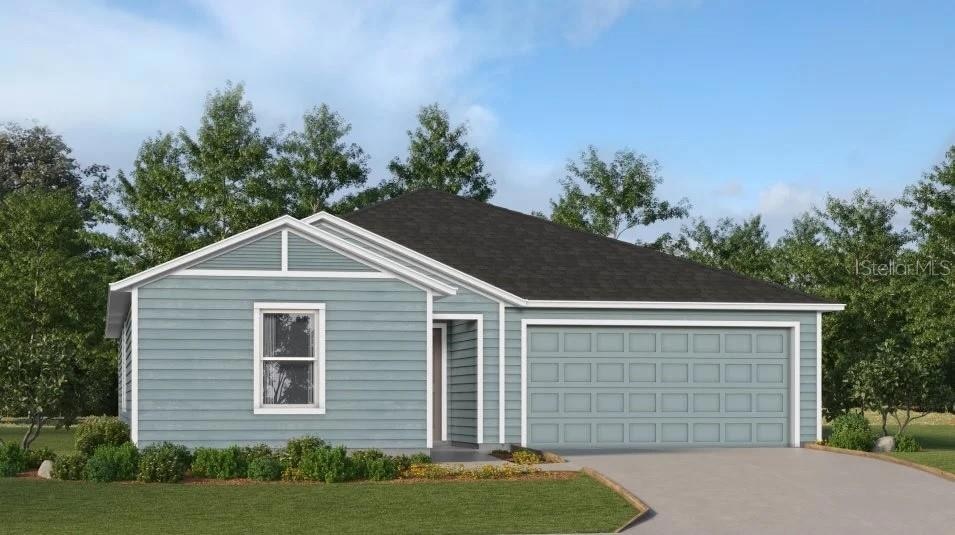Estimated payment $1,817/month
Highlights
- New Construction
- 2 Car Attached Garage
- Living Room
- West Port High School Rated A-
- Walk-In Closet
- Laundry Room
About This Home
This new single-story home is a modern take on a classic design. Down the foyer is a spacious and open-plan family room which has direct access to the cozy dining room, well-equipped kitchen and attached patio, perfect for everyday living. In a private corner is the owner’s suite with a convenient adjoining bathroom, while on the opposite side of the home are three secondary bedrooms to offer restful retreats. Prices, dimensions and features may vary and are subject to change. Photos are for illustrative purposes only.
Listing Agent
LENNAR REALTY Brokerage Phone: 352-254-5979 License #3191880 Listed on: 10/20/2025
Home Details
Home Type
- Single Family
Year Built
- Built in 2025 | New Construction
Lot Details
- 7,405 Sq Ft Lot
- North Facing Home
- Property is zoned PUD
HOA Fees
- $75 Monthly HOA Fees
Parking
- 2 Car Attached Garage
Home Design
- Slab Foundation
- Frame Construction
- Shingle Roof
- Cement Siding
Interior Spaces
- 1,821 Sq Ft Home
- Sliding Doors
- Living Room
- Laundry Room
Kitchen
- Range
- Microwave
- Dishwasher
- Disposal
Flooring
- Carpet
- Luxury Vinyl Tile
Bedrooms and Bathrooms
- 4 Bedrooms
- Walk-In Closet
- 2 Full Bathrooms
Schools
- Hammett Bowen Jr. Elementary School
- Liberty Middle School
- West Port High School
Utilities
- Central Air
- Heat Pump System
Community Details
- Vesta Property Services Association
- Built by Lennar Homes
- Marion Ranch Subdivision, Celeste Floorplan
Listing and Financial Details
- Visit Down Payment Resource Website
- Tax Lot 261
- Assessor Parcel Number 35623-93-261
- $800 per year additional tax assessments
Map
Home Values in the Area
Average Home Value in this Area
Property History
| Date | Event | Price | List to Sale | Price per Sq Ft | Prior Sale |
|---|---|---|---|---|---|
| 11/26/2025 11/26/25 | Sold | $277,335 | 0.0% | $152 / Sq Ft | View Prior Sale |
| 11/26/2025 11/26/25 | For Sale | $277,335 | 0.0% | $152 / Sq Ft | |
| 11/22/2025 11/22/25 | Off Market | $277,335 | -- | -- | |
| 11/04/2025 11/04/25 | Price Changed | $277,335 | -0.6% | $152 / Sq Ft | |
| 10/28/2025 10/28/25 | Price Changed | $278,990 | +0.7% | $153 / Sq Ft | |
| 07/01/2025 07/01/25 | For Sale | $276,990 | -- | $152 / Sq Ft |
Source: Stellar MLS
MLS Number: O6353958
- Frontier Plan at Marion Ranch - 60's
- Dawn Plan at Marion Ranch - 50s
- Columbus Plan at Marion Ranch - 40's
- 4540 SW 84th Street Rd
- 8320 SW 41st Terrace
- Aspire Plan at Marion Ranch - 60's
- Bravo Plan at Marion Ranch - 60's
- 8302 SW 41st Terrace
- Celeste Plan at Marion Ranch - 60's
- 8405 SW 41st Cir
- 8325 SW 42nd Cir
- Eclipse Plan at Marion Ranch - 50s
- Bloom Plan at Marion Ranch - 50s
- Celeste Plan at Marion Ranch - 50s
- Belmont Plan at Marion Ranch - 40's
- Abbey Plan at Marion Ranch - 40's
- 4212 SW 82nd Ln
- 4605 SW 83rd Loop
- 4847 SW 81st Loop
- 4471 SW 84th Street Rd

