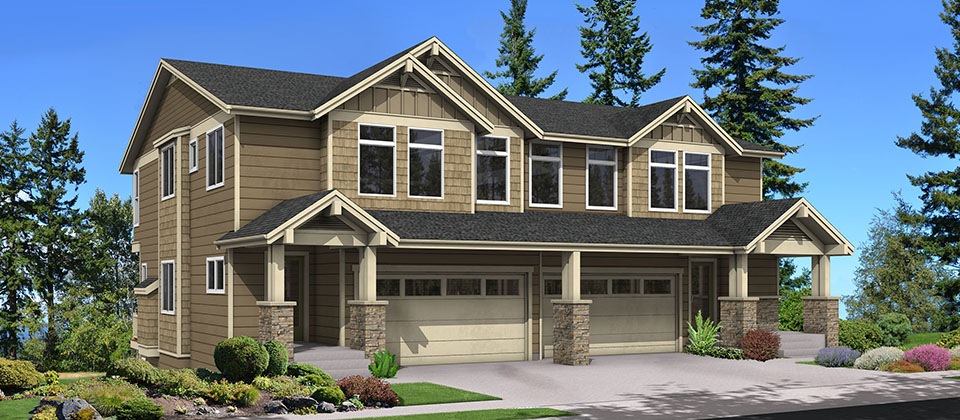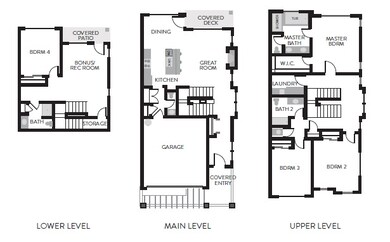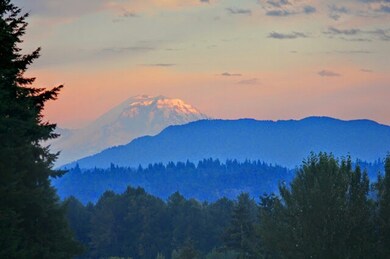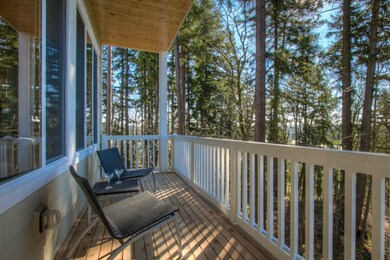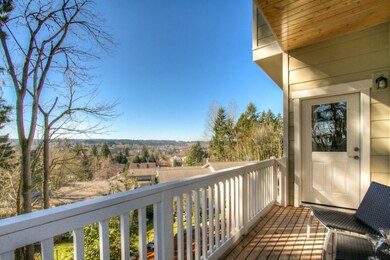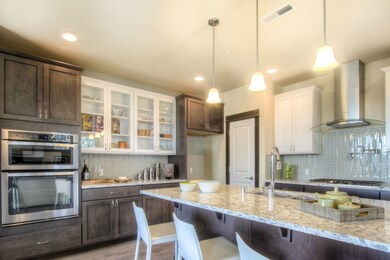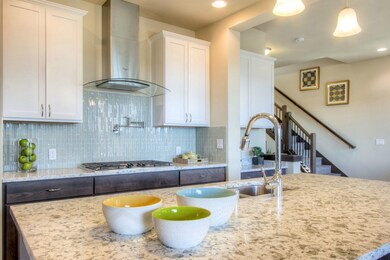
$760,000
- 2 Beds
- 2.5 Baths
- 1,182 Sq Ft
- 9717 178th Place NE
- Unit 3
- Redmond, WA
This stunning residence perfectly combines Old-World charm with modern luxury. Designer upgrades elevate the kitchen and baths with custom cabinetry, stainless steel appliances, and rich hardwood floors throughout. The primary suite boasts vaulted ceilings, breathtaking Mt. Rainier views, a marble walk-in shower, and spacious walk-in closet. A junior suite with private bath, upstairs laundry, and
Ievgen Dimov KW Lake Washington So
