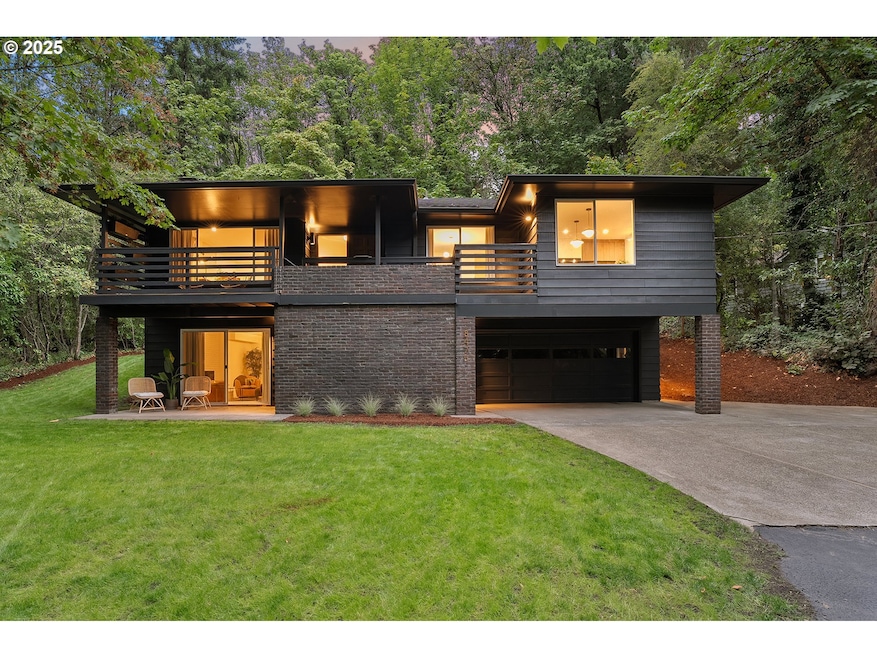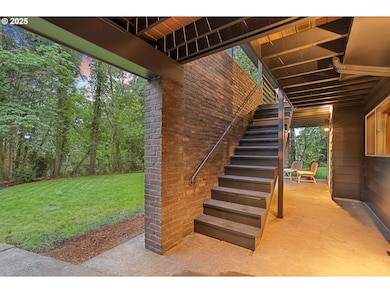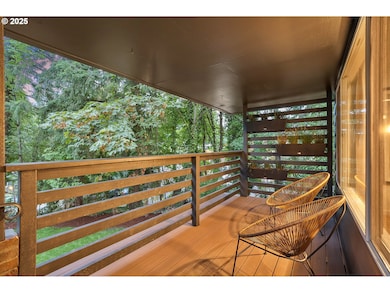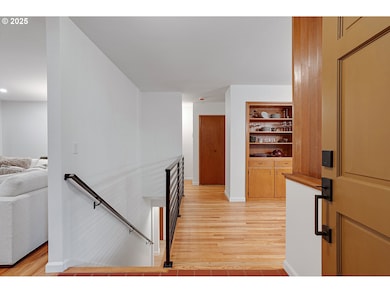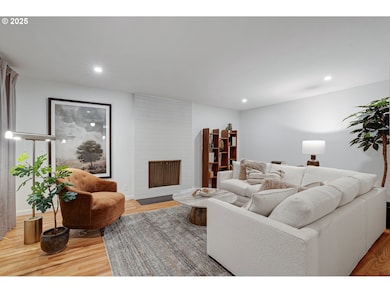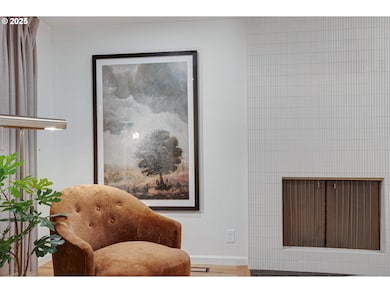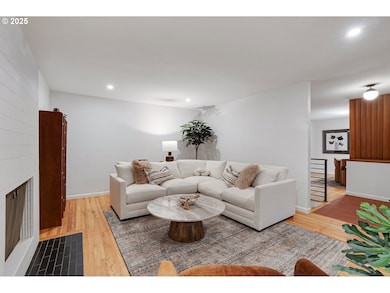8475 SW Canyon Ln Portland, OR 97225
Estimated payment $5,817/month
Highlights
- RV Access or Parking
- View of Trees or Woods
- Wood Flooring
- Ridgewood Elementary School Rated A-
- Midcentury Modern Architecture
- Marble Countertops
About This Home
No, you’re not dreaming. Here on a sweeping .54 acre lot in the heart of Southwest Portland in Washington County lies a home as real as it is exquisite. This enchanting midcentury icon has been fastidiously reimagined from floor to ceiling by the fully permitted work of Ashley Kiely Living. Complete with refinished Red Oak floors and original Mahogany doors and detailing, this masterclass in restoration blends the timeless qualities of the midcentury era with today’s luxuries — like premium West Elm fixtures and Terrazzo tile — across nearly 2,700 square feet of easy flowing layout. With 5 bedrooms, 3 full bathrooms, a den, and a record player nook, there’s no shortage of capacity for the people and pastimes you love. The dreamy chef’s kitchen is dripping with elegant details like custom cabinetry, avant-garde quartz countertops, and a full-height pantry, inviting you to create unforgettable memories and meals alike. Prepare yourself a secret password because your very own speakeasy awaits behind a hidden door on the lower level, adorned with a wine fridge, marble countertop, and a custom chair rail for your favorite pieces of art. The expansive outdoor space includes a firepit for entertaining over summer night s’mores and crisp fall evenings. This breath of fresh air is somehow close to everything but private enough to feel like an oasis. An equidistant 10 minute commute to both downtown and Nike makes your weekdays seamless. From stunning parks, to easy highway access, to an array of Portland’s greatest dining options, this home is gently nestled between the vibrancy of city life and the ease of a reclusive retreat. A new roof, new plumbing, and new electrical means your focus can stay on enjoying the warmth of your sanctuary worry-free. Move in ready is an understatement, and if poetry is in the particulars, this home is written in the finest of inks. This is your chance to lock in your place in one of Portland’s best neighborhoods.
Home Details
Home Type
- Single Family
Est. Annual Taxes
- $7,192
Year Built
- Built in 1961 | Remodeled
Lot Details
- 0.54 Acre Lot
- Property fronts a private road
- Level Lot
- Landscaped with Trees
- Private Yard
Parking
- 3 Car Attached Garage
- Extra Deep Garage
- Tandem Garage
- Driveway
- RV Access or Parking
Property Views
- Woods
- Territorial
Home Design
- Midcentury Modern Architecture
- Composition Roof
- Wood Siding
- Concrete Perimeter Foundation
Interior Spaces
- 2,658 Sq Ft Home
- 2-Story Property
- 2 Fireplaces
- Wood Burning Fireplace
- Double Pane Windows
- Vinyl Clad Windows
- Family Room
- Living Room
- Dining Room
- Den
- Finished Basement
- Basement Fills Entire Space Under The House
- Laundry Room
Kitchen
- Convection Oven
- Free-Standing Range
- Induction Cooktop
- Range Hood
- Plumbed For Ice Maker
- Dishwasher
- ENERGY STAR Qualified Appliances
- Kitchen Island
- Marble Countertops
- Quartz Countertops
- Tile Countertops
- Disposal
Flooring
- Wood
- Tile
Bedrooms and Bathrooms
- 5 Bedrooms
- Dual Flush Toilets
Outdoor Features
- Covered Deck
- Patio
- Fire Pit
- Porch
Schools
- Ridgewood Elementary School
- Cedar Park Middle School
- Beaverton High School
Utilities
- 90% Forced Air Heating and Cooling System
- Heating System Uses Gas
- Gas Water Heater
Community Details
- No Home Owners Association
Listing and Financial Details
- Assessor Parcel Number R69909
Map
Home Values in the Area
Average Home Value in this Area
Tax History
| Year | Tax Paid | Tax Assessment Tax Assessment Total Assessment is a certain percentage of the fair market value that is determined by local assessors to be the total taxable value of land and additions on the property. | Land | Improvement |
|---|---|---|---|---|
| 2026 | $7,192 | $351,080 | -- | -- |
| 2025 | $7,192 | $340,860 | -- | -- |
| 2024 | $6,790 | $330,940 | -- | -- |
| 2023 | $6,790 | $321,310 | $0 | $0 |
| 2022 | $6,499 | $321,310 | $0 | $0 |
| 2021 | $6,271 | $302,880 | $0 | $0 |
| 2020 | $6,081 | $294,060 | $0 | $0 |
| 2019 | $5,888 | $285,500 | $0 | $0 |
| 2018 | $5,701 | $277,190 | $0 | $0 |
| 2017 | $5,488 | $269,120 | $0 | $0 |
| 2016 | $5,297 | $261,290 | $0 | $0 |
| 2015 | $5,100 | $253,680 | $0 | $0 |
| 2014 | $4,991 | $246,300 | $0 | $0 |
Property History
| Date | Event | Price | List to Sale | Price per Sq Ft | Prior Sale |
|---|---|---|---|---|---|
| 11/05/2025 11/05/25 | Price Changed | $995,000 | -5.2% | $374 / Sq Ft | |
| 10/15/2025 10/15/25 | Price Changed | $1,050,000 | -4.1% | $395 / Sq Ft | |
| 09/16/2025 09/16/25 | For Sale | $1,095,000 | +128.1% | $412 / Sq Ft | |
| 11/13/2024 11/13/24 | Sold | $480,000 | -12.7% | $181 / Sq Ft | View Prior Sale |
| 11/02/2024 11/02/24 | Pending | -- | -- | -- | |
| 10/26/2024 10/26/24 | For Sale | $550,000 | -- | $207 / Sq Ft |
Purchase History
| Date | Type | Sale Price | Title Company |
|---|---|---|---|
| Warranty Deed | $480,000 | Wfg Title | |
| Warranty Deed | $480,000 | Wfg Title | |
| Interfamily Deed Transfer | -- | None Available | |
| Interfamily Deed Transfer | -- | None Available | |
| Interfamily Deed Transfer | -- | None Available | |
| Interfamily Deed Transfer | -- | None Available |
Source: Regional Multiple Listing Service (RMLS)
MLS Number: 207128708
APN: R0069909
- 2680 SW 87th Ave Unit 8
- 8275 SW Canyon Rd
- 8195 SW Canyon Ln
- 2465 SW 87th Ave
- 3368 SW Delaney Place
- 2780 SW West Point Ave
- 8495 SW Katherine Ln
- 8720 SW Katherine Ln
- 8720 SW Katherine Ln Unit A
- 7785 SW West Slope Dr
- 9134 SW Wilshire St Unit 28
- 2490 SW Scenic Dr
- 7445 SW Canyon Dr
- 7450 SW Canyon Rd
- 3329 SW Ridgewood Ave
- 2065 SW 75th Ave
- 8730 SW Barnes Rd
- 3190 SW Ridgewood Ave
- 3300 SW Ridgewood Ave
- 2335 SW Imperial Ct
- 3450 SW 87th Ave
- 8740 SW Birchwood Rd
- 1760 SW 90th Ave
- 9092 SW Monterey Place
- 8150 SW Barnes Rd
- 7704 SW Barnes Rd Unit D
- 2130 SW Camelot Ct
- 8340 SW Apple Way
- 4836-4970 SW Laurelwood Dr
- 10480 SW Eastridge St
- 4929 SW Scholls Ferry Rd
- 4925 SW Jamieson Rd
- 3750 SW 108th Ave
- 4200 SW 107th Ave
- 10420 SW Kennedy St
- 1380 SW 66th Ave
- 3745-3775 SW 108th Ave
- 6331 SW Canyon Ct
- 4835 SW Oleson Rd
- 10765 SW Butner Rd
