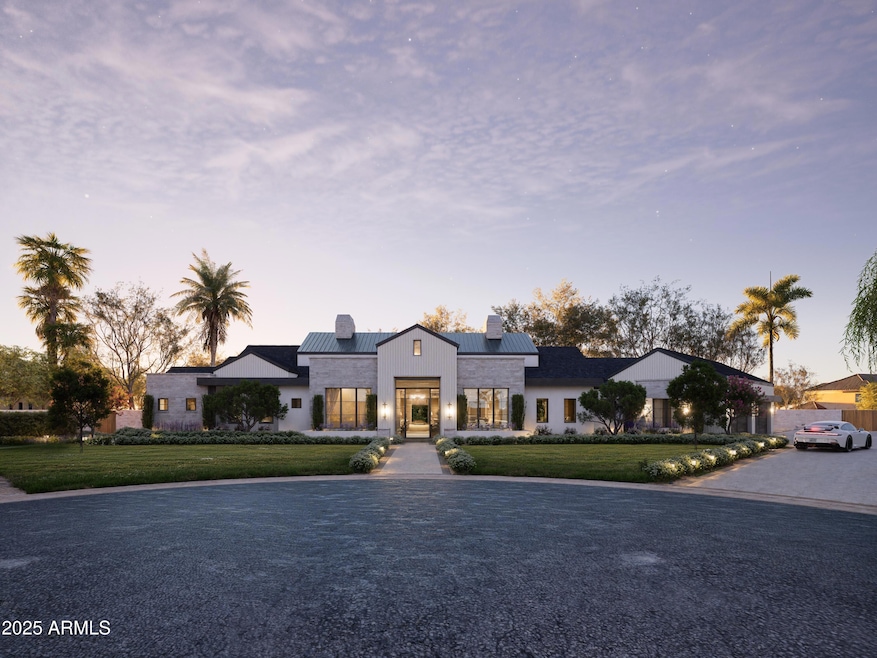8476 E Wethersfield Rd Scottsdale, AZ 85260
Estimated payment $29,291/month
Highlights
- Heated Spa
- RV Access or Parking
- Contemporary Architecture
- Sonoran Sky Elementary School Rated A
- Fireplace in Primary Bedroom
- Vaulted Ceiling
About This Home
Experience elevated desert living in this new construction estate designed by TheLifestyledCo and architect Grady Olsen, with completion slated for Summer 2026. Situated on nearly an acre in one of Scottsdale's premier neighborhoods, this 6,435 sq ft residence offers 6 bedrooms, 7 bathrooms, and an effortless blend of form and function. Thoughtfully designed for entertaining and everyday living, the home features a movie room, full bar, sport court, detached casita, and a 4-car garage. A seamless fusion of organic textures, modern lines, and curated finishes defines this exceptional property—crafted with the design-forward sophistication TheLifestyledCo is known for.
Home Details
Home Type
- Single Family
Est. Annual Taxes
- $5,353
Year Built
- Home Under Construction
Lot Details
- 0.91 Acre Lot
- Cul-De-Sac
- Desert faces the front and back of the property
- Block Wall Fence
- Artificial Turf
- Misting System
Parking
- 4 Car Garage
- Electric Vehicle Home Charger
- Side or Rear Entrance to Parking
- Garage Door Opener
- RV Access or Parking
Home Design
- Designed by Grady Olsen Architects
- Contemporary Architecture
- Santa Fe Architecture
- Brick Exterior Construction
- Wood Frame Construction
- Spray Foam Insulation
- Tile Roof
- Wood Siding
Interior Spaces
- 6,435 Sq Ft Home
- 1-Story Property
- Vaulted Ceiling
- Gas Fireplace
- Triple Pane Windows
- Double Pane Windows
- Family Room with Fireplace
- 4 Fireplaces
- Living Room with Fireplace
- Security System Owned
Kitchen
- Eat-In Kitchen
- Breakfast Bar
- Built-In Gas Oven
- Gas Cooktop
- Built-In Microwave
- Kitchen Island
- Granite Countertops
Flooring
- Wood
- Stone
Bedrooms and Bathrooms
- 6 Bedrooms
- Fireplace in Primary Bedroom
- Primary Bathroom is a Full Bathroom
- 7 Bathrooms
- Dual Vanity Sinks in Primary Bathroom
- Bathtub With Separate Shower Stall
Accessible Home Design
- Grab Bar In Bathroom
- Stepless Entry
Eco-Friendly Details
- North or South Exposure
Pool
- Heated Spa
- Play Pool
- Pool Pump
Outdoor Features
- Covered Patio or Porch
- Outdoor Fireplace
- Built-In Barbecue
- Playground
Schools
- Sonoran Sky Elementary School
- Horizon High School
Utilities
- Central Air
- Heating Available
- Septic Tank
- High Speed Internet
- Cable TV Available
Listing and Financial Details
- Tax Lot 10
- Assessor Parcel Number 175-12-023
Community Details
Overview
- No Home Owners Association
- Association fees include no fees
- Built by Smart Choice Construction
- Cactus Estates Subdivision
Recreation
- Pickleball Courts
- Sport Court
Map
Home Values in the Area
Average Home Value in this Area
Tax History
| Year | Tax Paid | Tax Assessment Tax Assessment Total Assessment is a certain percentage of the fair market value that is determined by local assessors to be the total taxable value of land and additions on the property. | Land | Improvement |
|---|---|---|---|---|
| 2025 | $6,091 | $66,703 | -- | -- |
| 2024 | $5,269 | $63,527 | -- | -- |
| 2023 | $5,269 | $90,520 | $18,100 | $72,420 |
| 2022 | $5,180 | $70,580 | $14,110 | $56,470 |
| 2021 | $5,282 | $64,130 | $12,820 | $51,310 |
| 2020 | $5,119 | $60,130 | $12,020 | $48,110 |
| 2019 | $5,172 | $57,060 | $11,410 | $45,650 |
| 2018 | $5,004 | $54,120 | $10,820 | $43,300 |
| 2017 | $4,767 | $52,280 | $10,450 | $41,830 |
| 2016 | $4,707 | $50,050 | $10,010 | $40,040 |
| 2015 | $4,456 | $45,910 | $9,180 | $36,730 |
Property History
| Date | Event | Price | List to Sale | Price per Sq Ft | Prior Sale |
|---|---|---|---|---|---|
| 10/15/2025 10/15/25 | Pending | -- | -- | -- | |
| 10/14/2025 10/14/25 | For Sale | $5,500,000 | +243.8% | $855 / Sq Ft | |
| 03/06/2025 03/06/25 | Sold | $1,600,000 | +3.2% | $527 / Sq Ft | View Prior Sale |
| 02/15/2025 02/15/25 | For Sale | $1,550,000 | -- | $511 / Sq Ft |
Purchase History
| Date | Type | Sale Price | Title Company |
|---|---|---|---|
| Warranty Deed | $1,600,000 | Premier Title Agency | |
| Special Warranty Deed | -- | Sanders Rebecca | |
| Special Warranty Deed | -- | Sanders Rebecca | |
| Special Warranty Deed | -- | Sanders Rebecca |
Source: Arizona Regional Multiple Listing Service (ARMLS)
MLS Number: 6933437
APN: 175-12-023
- 12475 N 85th St
- 8417 E Cactus Rd
- 11945 N 83rd Place
- 11905 N 83rd Place
- 11612 N 86th St
- 8196 E Sunnyside Dr
- 8685 E Aster Dr
- 8184 E Jenan Dr
- 8853 E Charter Oak Dr
- 8124 E Jenan Dr
- 11977 N 81st St
- 8819 E Altadena Ave
- 8136 E Cortez Dr
- 11909 N 80th Place
- 12028 N 80th Place
- 8938 E Dahlia Dr
- 8201 E Kalil Dr
- 8072 E Cortez Dr
- 12646 N 80th Place
- 11728 N 90th Place

