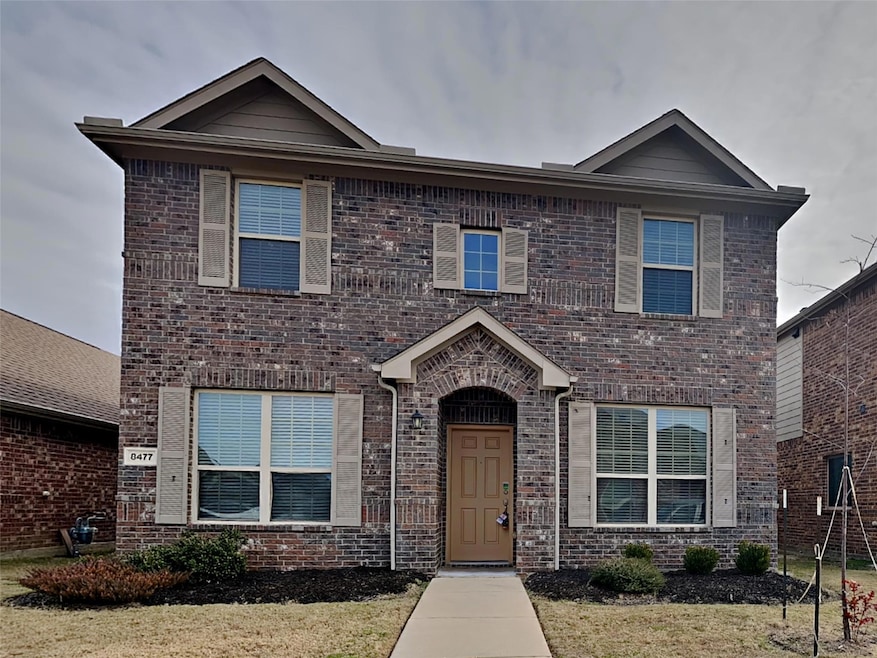
8477 Blue Violet Trail Fort Worth, TX 76123
Primrose Crossing NeighborhoodHighlights
- Fishing
- Community Lake
- Granite Countertops
- Open Floorplan
- Loft
- Community Pool
About This Home
As of July 2025Welcome to 8477 Blue Violet Trail, an ideal blend of space, comfort, and flexibility in the heart of North Texas! This well-maintained 4-bedroom, 3-bath home features an open-concept design with a dedicated downstairs office or flex space, perfect for working from home or accommodating guests. The kitchen impresses with sleek countertops, stainless steel appliances, and a large island that opens up to the living area. The private primary suite offers a spa-like bath with separate shower and walk-in closet, while secondary bedrooms provide ample space for family or guests. Upstairs a spacious loft with a full bath adds even more versatility -perfect as a game room or second living area. Enjoy relaxing on the covered back patio and the ease of a low-maintenance backyard. Conveniently located near top rated schools, shopping and dining, this home checks all the boxes! Schedule a tour today.
Last Agent to Sell the Property
Goal Properties Brokerage Phone: 214-814-9011 License #0661720 Listed on: 03/11/2025
Home Details
Home Type
- Single Family
Est. Annual Taxes
- $8,307
Year Built
- Built in 2018
HOA Fees
- $10 Monthly HOA Fees
Parking
- 2 Car Attached Garage
- Alley Access
- Driveway
Interior Spaces
- 2,118 Sq Ft Home
- 2-Story Property
- Open Floorplan
- Loft
Kitchen
- Gas Range
- Microwave
- Dishwasher
- Granite Countertops
- Disposal
Bedrooms and Bathrooms
- 4 Bedrooms
- Walk-In Closet
- 3 Full Bathrooms
Home Security
- Carbon Monoxide Detectors
- Fire and Smoke Detector
Schools
- June W Davis Elementary School
- North Crowley High School
Utilities
- High Speed Internet
- Cable TV Available
Additional Features
- Rear Porch
- 4,400 Sq Ft Lot
Listing and Financial Details
- Legal Lot and Block 24 / 29
- Assessor Parcel Number 42296721
Community Details
Overview
- Association fees include all facilities
- Goodwin And Company Association
- Primrose Crossing Subdivision
- Community Lake
Recreation
- Community Playground
- Community Pool
- Fishing
- Park
Ownership History
Purchase Details
Home Financials for this Owner
Home Financials are based on the most recent Mortgage that was taken out on this home.Purchase Details
Similar Homes in the area
Home Values in the Area
Average Home Value in this Area
Purchase History
| Date | Type | Sale Price | Title Company |
|---|---|---|---|
| Deed | -- | None Listed On Document | |
| Special Warranty Deed | -- | North American Title | |
| Cash Sale Deed | -- | North American Title |
Mortgage History
| Date | Status | Loan Amount | Loan Type |
|---|---|---|---|
| Open | $315,643 | VA |
Property History
| Date | Event | Price | Change | Sq Ft Price |
|---|---|---|---|---|
| 07/30/2025 07/30/25 | Sold | -- | -- | -- |
| 07/02/2025 07/02/25 | Pending | -- | -- | -- |
| 06/20/2025 06/20/25 | For Sale | $309,900 | -3.1% | $146 / Sq Ft |
| 06/04/2025 06/04/25 | Off Market | -- | -- | -- |
| 05/05/2025 05/05/25 | Price Changed | $319,900 | -3.0% | $151 / Sq Ft |
| 03/14/2025 03/14/25 | For Sale | $329,900 | 0.0% | $156 / Sq Ft |
| 12/10/2020 12/10/20 | Rented | $2,050 | 0.0% | -- |
| 10/13/2020 10/13/20 | For Rent | $2,050 | +2.8% | -- |
| 01/22/2019 01/22/19 | Rented | $1,995 | -11.1% | -- |
| 12/23/2018 12/23/18 | Under Contract | -- | -- | -- |
| 08/29/2018 08/29/18 | For Rent | $2,245 | -- | -- |
Tax History Compared to Growth
Tax History
| Year | Tax Paid | Tax Assessment Tax Assessment Total Assessment is a certain percentage of the fair market value that is determined by local assessors to be the total taxable value of land and additions on the property. | Land | Improvement |
|---|---|---|---|---|
| 2024 | $8,307 | $340,905 | $60,000 | $280,905 |
| 2023 | $9,340 | $380,004 | $60,000 | $320,004 |
| 2022 | $7,960 | $288,321 | $55,000 | $233,321 |
| 2021 | $7,624 | $262,480 | $55,000 | $207,480 |
| 2020 | $7,194 | $245,272 | $55,000 | $190,272 |
| 2019 | $7,542 | $245,749 | $55,000 | $190,749 |
Agents Affiliated with this Home
-
Colin Harper
C
Seller's Agent in 2025
Colin Harper
Goal Properties
(214) 814-9011
1 in this area
3 Total Sales
-
Elodie Mwamba
E
Buyer's Agent in 2025
Elodie Mwamba
eXp Realty, LLC
(817) 586-9304
1 in this area
15 Total Sales
-
Sarah Braddock

Seller's Agent in 2020
Sarah Braddock
Coldwell Banker Realty
(972) 816-6448
60 Total Sales
-
W
Buyer's Agent in 2019
Whitney Fenton
Fathom Realty
Map
Source: North Texas Real Estate Information Systems (NTREIS)
MLS Number: 20868530
APN: 42296721
- 5808 Japonica St
- 5845 Wake Robin Dr
- 5809 Fir Tree Ln
- 5825 Fir Tree Ln
- 7804 Pondview Ln
- 7820 Pondview Ln
- 7824 Pondview Ln
- 7829 Winterbloom Way
- 7845 Winterbloom Way
- 7816 Pondview Ln
- 7861 Winterbloom Way
- 7840 Pondview Ln
- 7860 Switchwood Ln
- 8409 Meadow Sweet Ln
- 5869 Burgundy Rose Dr
- 8549 Meadow Sweet Ln
- 8716 Heartland Dr
- 8720 Heartland Dr
- 5920 Pansy Rd
- Edgewater F Plan at Llano Springs - Classic Series






