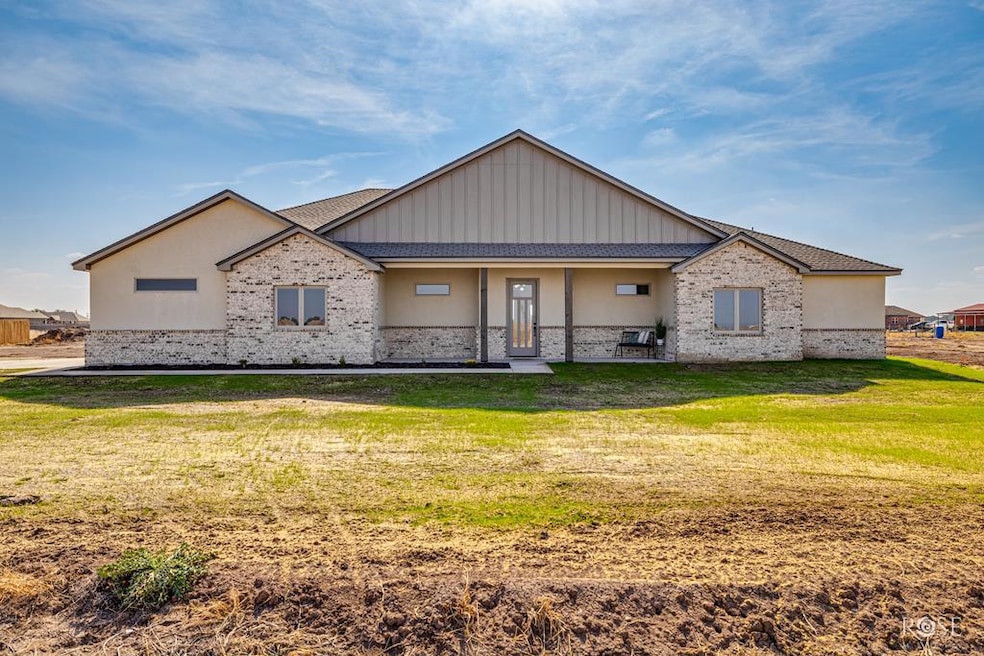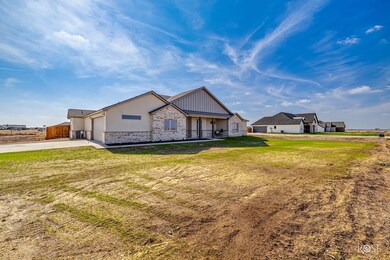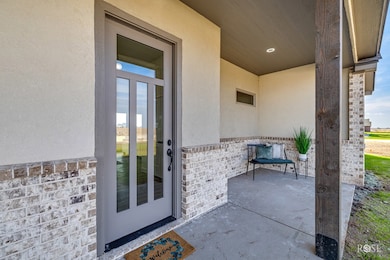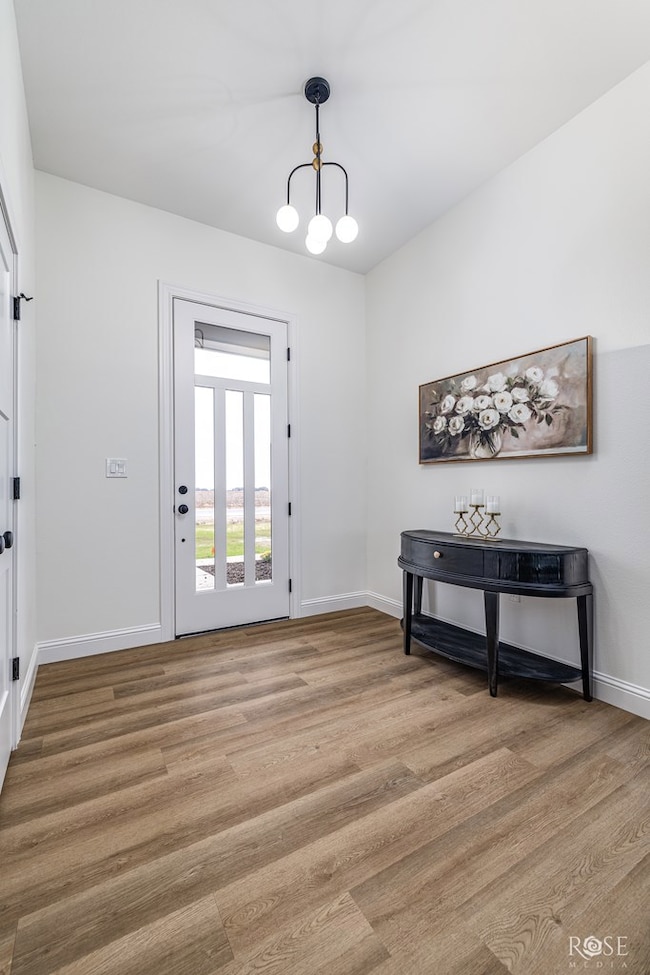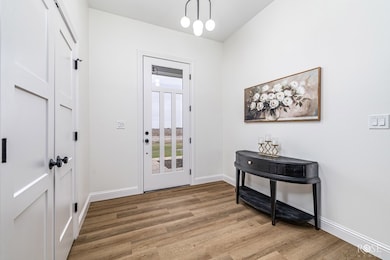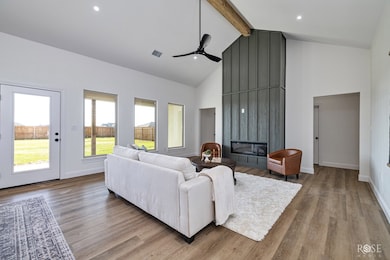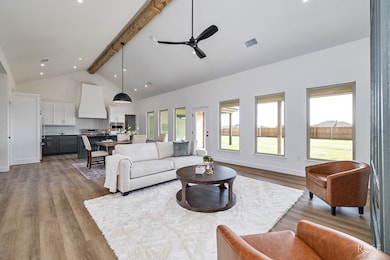8477 Windmill Rd San Angelo, TX 76905
Estimated payment $3,080/month
Highlights
- New Construction
- Granite Countertops
- 2 Car Attached Garage
- Wall Elementary School Rated A
- Covered Patio or Porch
- Interior Lot
About This Home
If home had a personality, this one would be stylish, welcoming and totally ready to host. This 4 bed, 3 bath stunner with 2,395 sq ft of living space sits on just over an acre in Wall ISD's newest neighborhood, and the second you walk in, you'll feel it! The moody color palette is rich and cozy, and that wood beam across the living room paired with huge windows? Total mood. Practical perks? You get two water sources—Millersview Doole for everyday household use and a shared well dedicated to outdoor irrigation (hello, green grass and landscaping dreams!). There's a butler's pantry (aka the clutter-hiding hero), a split floor plan, and a primary suite that genuinely feels like a retreat with a spa-style wet room and a huge closet with built-ins that make getting ready fun! And the back patio this is where coffee mornings, fall evenings, and birthday parties will live their best life.
Listing Agent
ERA Newlin & Company Brokerage Email: 3254810500, info@sanangeloera.com Listed on: 11/19/2025
Home Details
Home Type
- Single Family
Est. Annual Taxes
- $292
Year Built
- Built in 2025 | New Construction
Lot Details
- 1.05 Acre Lot
- Privacy Fence
- Interior Lot
- Sprinkler System
HOA Fees
- $21 Monthly HOA Fees
Home Design
- Brick Exterior Construction
- Slab Foundation
- Composition Roof
- Stucco
Interior Spaces
- 2,395 Sq Ft Home
- 1-Story Property
- Ceiling Fan
- Electric Fireplace
- Double Pane Windows
- Living Room with Fireplace
- Dining Area
- Laundry Room
Kitchen
- Electric Oven or Range
- Microwave
- Dishwasher
- Granite Countertops
Flooring
- Carpet
- Tile
- Vinyl
Bedrooms and Bathrooms
- 4 Bedrooms
- Split Bedroom Floorplan
- 3 Full Bathrooms
Parking
- 2 Car Attached Garage
- Carport
- Garage Door Opener
Outdoor Features
- Covered Patio or Porch
Schools
- Wall Elementary And Middle School
- Wall High School
Utilities
- Central Heating and Cooling System
- Vented Exhaust Fan
- Well
- Electric Water Heater
Community Details
- Windsor Estates Subdivision
Listing and Financial Details
- Tax Lot 25
Map
Home Values in the Area
Average Home Value in this Area
Tax History
| Year | Tax Paid | Tax Assessment Tax Assessment Total Assessment is a certain percentage of the fair market value that is determined by local assessors to be the total taxable value of land and additions on the property. | Land | Improvement |
|---|---|---|---|---|
| 2025 | $292 | $37,800 | $37,800 | $0 |
| 2024 | $245 | $17,010 | $17,010 | $0 |
| 2023 | $225 | $15,590 | $15,590 | $0 |
Property History
| Date | Event | Price | List to Sale | Price per Sq Ft |
|---|---|---|---|---|
| 11/19/2025 11/19/25 | For Sale | $574,800 | -- | $240 / Sq Ft |
Purchase History
| Date | Type | Sale Price | Title Company |
|---|---|---|---|
| Deed | -- | None Listed On Document | |
| Warranty Deed | -- | None Listed On Document | |
| Warranty Deed | -- | None Listed On Document |
Mortgage History
| Date | Status | Loan Amount | Loan Type |
|---|---|---|---|
| Closed | $452,000 | Construction |
Source: San Angelo Association of REALTORS®
MLS Number: 129836
APN: 65-87500-0000-025-00
- 8505 Windmill Rd
- 8449 Windmill Rd
- 8421 Windmill Rd
- 8519 Lance Rd
- 8407 Lance Rd
- 9296 Grayson Ln Unit 22
- Lot 77 Gristmill Rd Unit 77
- Lot 70 Gristmill Rd Unit 70
- Lot 92 Windmill Rd Unit 92
- Lot 83 Gristmill Rd Unit 83
- 9086 Grayson Ln Unit 28
- Lot 7 Windmill Rd Unit 7
- Lot 67 Gristmill Rd Unit 67
- Lot 13 Windmill Rd Unit 13
- Lot 16 Windmill Rd Unit 16
- Lot 105 Windmill Rd Unit 105
- Lot 60 Gristmill Rd Unit 60
- Lot 66 Gristmill Rd Unit 66
- Lot 71 Gristmill Rd Unit 71
- Lot 59 Gristmill Rd Unit 59
- 1601 Cloud St
- 850 Paint Rock Rd
- 3302 Edgewood Dr
- 1200 Woodruff St
- 1028 Woodruff St
- 1334 State St
- 203 La Salle Dr
- 200 Penrose St
- 41 Amberwood Dr
- 555 Smith Blvd
- 218 St Johns St
- 325 St Johns St
- 318 Montague Ave
- 2834 Selman Dr
- 1634 Coke St
- 5318 Riviera Ln
- 4190 Ben Ficklin Rd
- 1217 Rita Cir
- 1173 Benedict Dr
- 3710 Gemini Dr
