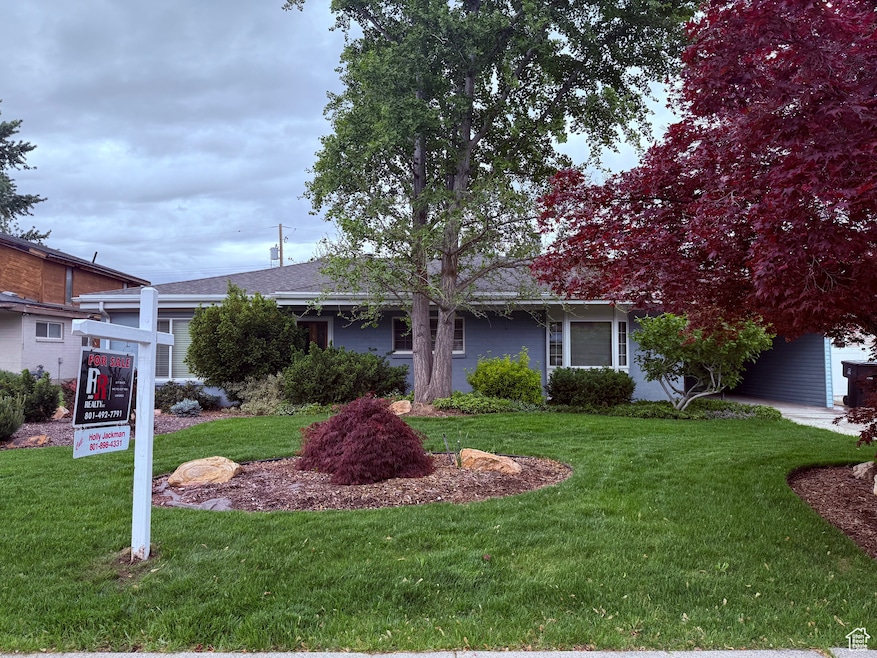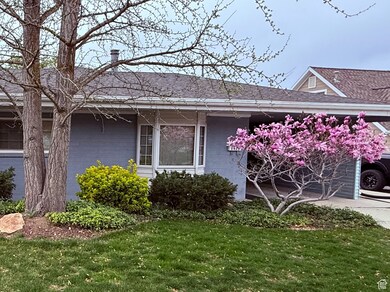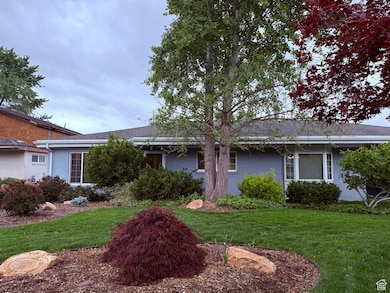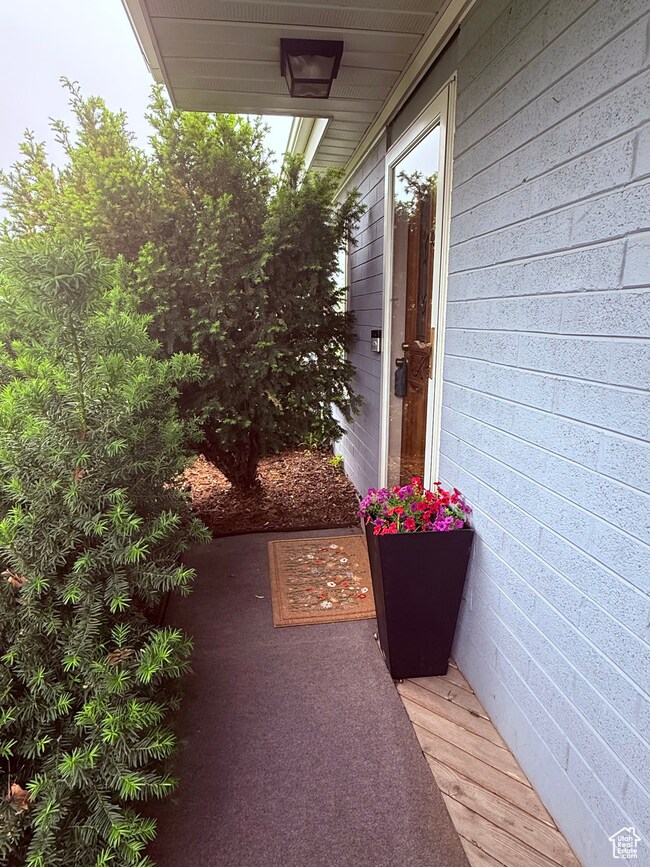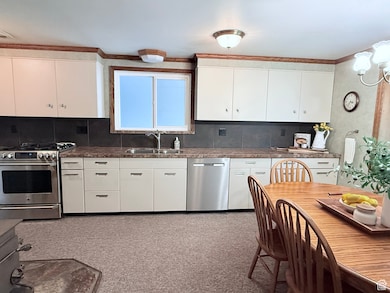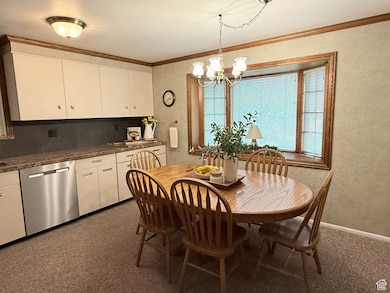Estimated payment $3,422/month
Highlights
- Updated Kitchen
- Fruit Trees
- Wood Burning Stove
- Peruvian Park Elementary School Rated A
- Mountain View
- Secluded Lot
About This Home
This lovely home has a spacious layout ideal for family gatherings & entertaining inside & out! 4 XL bedrooms, 2 baths, & lots of storage! The updated kitchen has granite countertops, wood-burning stove, gas range, & stylish cabinets! Enjoy stunning mtn views & a beautiful yard designed by a master gardener! Fenced w/ auto sprinklers, gazebo, & covered patio. 68 years of a richly worked garden by original owners. Conveniently located in a friendly neighborhood near schools, parks, shopping, & dining. Must See! Sqft figures are a courtesy estimate only and were obtained from tax data. Buyer is advised to obtain an independent measurement.
Listing Agent
C. Holly Jackman
R and R Realty LLC License #5594195 Listed on: 05/15/2025
Home Details
Home Type
- Single Family
Est. Annual Taxes
- $3,215
Year Built
- Built in 1957
Lot Details
- 10,019 Sq Ft Lot
- Property is Fully Fenced
- Landscaped
- Secluded Lot
- Fruit Trees
- Mature Trees
- Pine Trees
- Vegetable Garden
- Property is zoned Single-Family, 4110
Home Design
- Rambler Architecture
- Brick Exterior Construction
- Asphalt
Interior Spaces
- 2,497 Sq Ft Home
- 2-Story Property
- Ceiling Fan
- 2 Fireplaces
- Wood Burning Stove
- Shades
- Blinds
- Entrance Foyer
- Great Room
- Den
- Mountain Views
- Natural lighting in basement
- Electric Dryer Hookup
Kitchen
- Updated Kitchen
- Gas Oven
- Built-In Range
- Granite Countertops
- Disposal
Flooring
- Wood
- Carpet
- Tile
Bedrooms and Bathrooms
- 4 Bedrooms | 3 Main Level Bedrooms
- Primary Bedroom on Main
Parking
- 2 Parking Spaces
- 2 Carport Spaces
Outdoor Features
- Covered Patio or Porch
- Gazebo
- Storage Shed
Schools
- Peruvian Park Elementary School
- Union Middle School
- Hillcrest High School
Utilities
- Forced Air Heating and Cooling System
- Natural Gas Connected
Additional Features
- Roll-in Shower
- Sprinkler System
Community Details
- No Home Owners Association
- Park Subdivision
Listing and Financial Details
- Exclusions: Dryer, Washer
- Assessor Parcel Number 22-33-354-015
Map
Home Values in the Area
Average Home Value in this Area
Tax History
| Year | Tax Paid | Tax Assessment Tax Assessment Total Assessment is a certain percentage of the fair market value that is determined by local assessors to be the total taxable value of land and additions on the property. | Land | Improvement |
|---|---|---|---|---|
| 2025 | $3,215 | $503,300 | $143,500 | $359,800 |
| 2024 | $3,215 | $488,600 | $134,100 | $354,500 |
| 2023 | $3,215 | $493,000 | $127,500 | $365,500 |
| 2022 | $3,078 | $455,900 | $125,000 | $330,900 |
| 2021 | $2,593 | $336,900 | $95,400 | $241,500 |
| 2020 | $2,577 | $313,400 | $95,400 | $218,000 |
| 2019 | $2,281 | $275,700 | $90,000 | $185,700 |
| 2018 | $2,193 | $268,500 | $90,000 | $178,500 |
| 2017 | $2,096 | $251,800 | $90,000 | $161,800 |
| 2016 | $2,226 | $263,200 | $90,000 | $173,200 |
| 2015 | $2,067 | $227,600 | $87,300 | $140,300 |
| 2014 | $2,012 | $215,700 | $84,600 | $131,100 |
Property History
| Date | Event | Price | Change | Sq Ft Price |
|---|---|---|---|---|
| 06/09/2025 06/09/25 | Pending | -- | -- | -- |
| 05/15/2025 05/15/25 | For Sale | $595,000 | -- | $238 / Sq Ft |
Purchase History
| Date | Type | Sale Price | Title Company |
|---|---|---|---|
| Warranty Deed | -- | Cottonwood Title | |
| Warranty Deed | -- | Cottonwood Title | |
| Interfamily Deed Transfer | -- | None Available |
Mortgage History
| Date | Status | Loan Amount | Loan Type |
|---|---|---|---|
| Open | $488,750 | New Conventional | |
| Closed | $488,750 | New Conventional |
Source: UtahRealEstate.com
MLS Number: 2085051
APN: 22-33-354-015-0000
- 1448 E Estrellita Dr
- 8485 S 1575 E
- 8492 S Mesa Dr
- 1523 E 8685 S
- 1597 Paulista Way
- 1735 Julho St
- 8638 Piper Ln
- 8857 S Capella Way
- 8535 Senda Cir
- 8077 S 1400 E
- 1247 E Cottonwood Hills Dr
- 1235 E Cottonwood Hills Dr
- 1263 E Cottonwood Hills Dr
- 8962 S Altair Dr
- 8186 S Grambling Way
- 1222 E Big Pine Cir
- 8131 Viscounti Dr
- 1728 E Creek Villas Ln
- 1460 Amalfi Ave
- 1924 E Viscounti Cove
