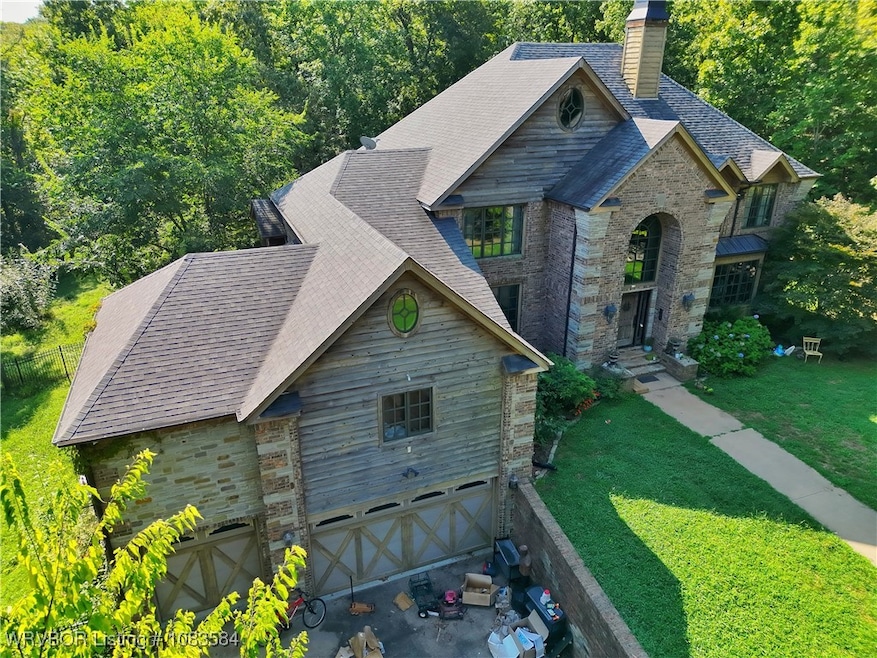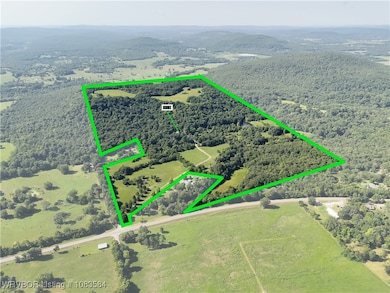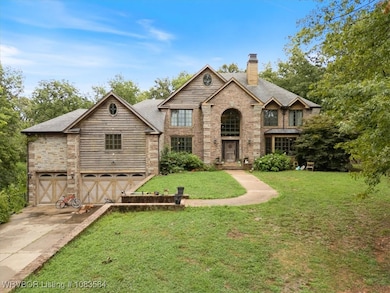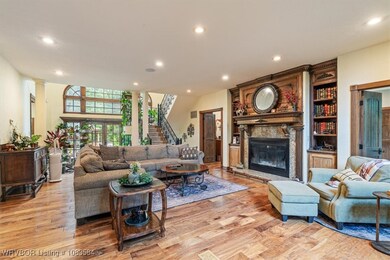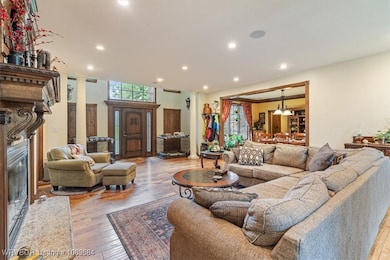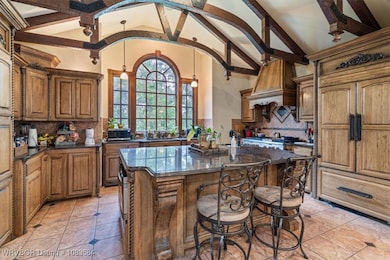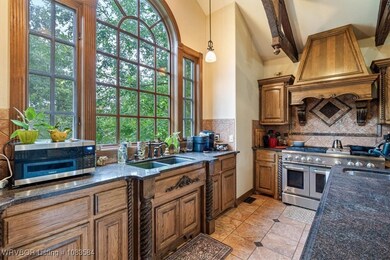84799 S 4728 Rd Stilwell, OK 74960
Estimated payment $7,805/month
Highlights
- 174.11 Acre Lot
- 2 Fireplaces
- Soaking Tub
- Deck
- Attached Garage
- Central Heating and Cooling System
About This Home
Ozark Foothills Stunner! This custom 6-bedroom, 4.5-bath home, built by a local craftsman, sits on 174.11 acres m/l and offers the perfect blend of elegance, comfort, and function. Featuring soaring ceilings, granite countertops, a huge island, and a chef’s kitchen with a commercial-size stove and hidden fridge, this home is made for entertaining. The main-level master suite includes a cozy reading nook and a spa-like bath with a soaking tub, double sinks, and walk-in shower. Upstairs you’ll find four bedrooms, two baths, and a sitting area, while the walk-out basement offers a full MIL suite, office, library, and theater room. Outside, enjoy a spring-fed pond, barn, gazebo, professional landscaping, hot tub, and decorative fencing—all set against the backdrop of 174.11 stunning acres. Additional highlights include multiple fireplaces, wood/tile/carpet flooring, tankless hot water, energy-efficient windows, and full utility connections. With its spacious design and endless amenities, this home is the ultimate retreat for both relaxation and entertaining.
Listing Agent
Keller Williams Market Pro Realty Branch License #SA00094903 Listed on: 09/01/2025

Home Details
Home Type
- Single Family
Est. Annual Taxes
- $5,110
Year Built
- Built in 2007
Lot Details
- 174.11 Acre Lot
- Property fronts a county road
Home Design
- Split Level Home
- Slab Foundation
Interior Spaces
- 6,991 Sq Ft Home
- 2 Fireplaces
- Gas Log Fireplace
- Electric Dryer Hookup
- Basement
Bedrooms and Bathrooms
- 6 Bedrooms
- Soaking Tub
Parking
- Attached Garage
- Gravel Driveway
Outdoor Features
- Deck
Schools
- Stilwell Elementary And Middle School
- Stilwell High School
Utilities
- Central Heating and Cooling System
- Water Heater
Listing and Financial Details
- Assessor Parcel Number 0000-12-015-025-0-038-00
Map
Home Values in the Area
Average Home Value in this Area
Tax History
| Year | Tax Paid | Tax Assessment Tax Assessment Total Assessment is a certain percentage of the fair market value that is determined by local assessors to be the total taxable value of land and additions on the property. | Land | Improvement |
|---|---|---|---|---|
| 2025 | $5,110 | $73,531 | $2,197 | $71,334 |
| 2024 | $5,110 | $71,390 | $2,197 | $69,193 |
| 2023 | $5,110 | $69,311 | $2,197 | $67,114 |
| 2022 | $4,959 | $69,311 | $2,197 | $67,114 |
| 2021 | $4,958 | $69,311 | $2,197 | $67,114 |
| 2020 | $5,012 | $70,040 | $2,197 | $67,843 |
| 2019 | $4,964 | $69,379 | $2,197 | $67,182 |
| 2018 | $4,799 | $69,075 | $2,165 | $66,910 |
| 2017 | $4,657 | $67,063 | $2,102 | $64,961 |
| 2016 | $4,838 | $65,110 | $1,957 | $63,153 |
| 2015 | $4,754 | $63,213 | $1,957 | $61,256 |
| 2014 | $4,754 | $63,213 | $1,957 | $61,256 |
Property History
| Date | Event | Price | List to Sale | Price per Sq Ft |
|---|---|---|---|---|
| 09/01/2025 09/01/25 | For Sale | $1,400,000 | -- | $200 / Sq Ft |
Purchase History
| Date | Type | Sale Price | Title Company |
|---|---|---|---|
| Warranty Deed | $165,000 | -- |
Source: Western River Valley Board of REALTORS®
MLS Number: 1083584
APN: 0000-12-015-025-0-038-00
- 394 E North St
- 1239 Oak St
- 303 Pennington Ave
- 682 Kayla Maria St
- 1051 Emerald St
- 313 W Thurman St
- 110 S Mockingbird Ln
- 1756 Charismatic Dr
- 1660 Gallant Fox Ln
- 861 Sugar Loaf St
- 941 Round Top St
- 360 Captain Hopkins St
- 741 Captain Stockton St
- 610 Captain Hopkins St
- 278 Hickory Dr
- 1390 N Heritage Ln
- 201 Southridge Rd
- 18466 W Woodhaven Dr
- 424 W Chickasaw St
- 725 N Vinita Ave
