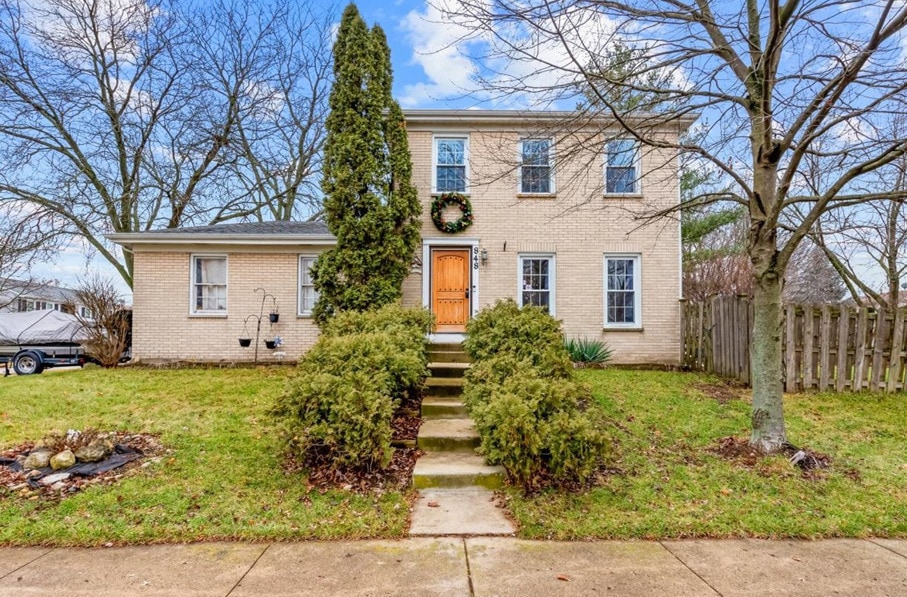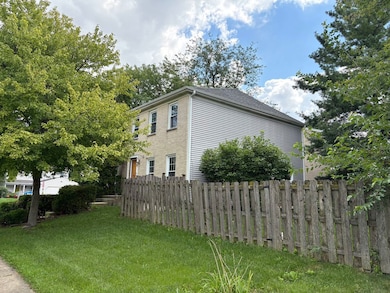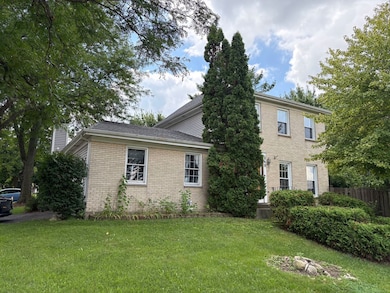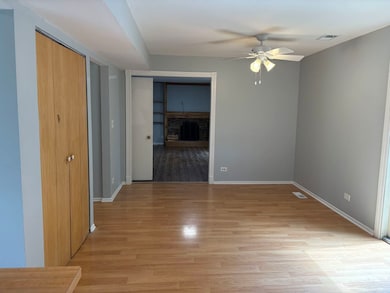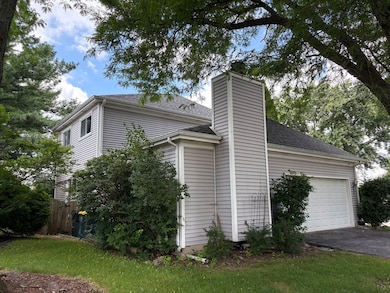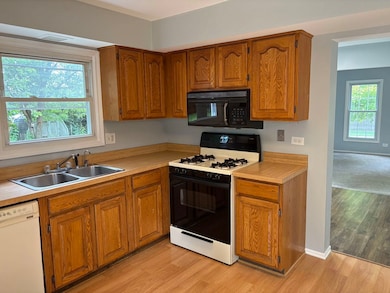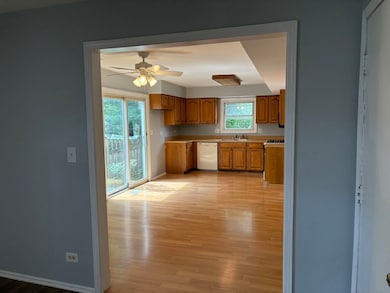848 Birchbark Trail Carol Stream, IL 60188
Estimated payment $2,673/month
Total Views
41,242
5
Beds
1.5
Baths
1,724
Sq Ft
$212
Price per Sq Ft
Highlights
- Family Room with Fireplace
- 2 Car Attached Garage
- Soaking Tub
- Benjamin Middle School Rated A-
- Bay Window
- Living Room
About This Home
This home is located at 848 Birchbark Trail, Carol Stream, IL 60188 and is currently priced at $364,999, approximately $211 per square foot. This property was built in 1981. 848 Birchbark Trail is a home located in DuPage County with nearby schools including Evergreen Elementary School, Benjamin Middle School, and West Chicago Community High School.
Home Details
Home Type
- Single Family
Est. Annual Taxes
- $9,329
Year Built
- Built in 1981
Parking
- 2 Car Attached Garage
- Parking Available
- Driveway
- Parking Included in Price
Home Design
- Brick Exterior Construction
Interior Spaces
- 1,724 Sq Ft Home
- 1.5-Story Property
- Wood Burning Fireplace
- Bay Window
- Family Room with Fireplace
- 2 Fireplaces
- Living Room
- Dining Room
- Laundry Room
Flooring
- Carpet
- Vinyl
Bedrooms and Bathrooms
- 5 Bedrooms
- 5 Potential Bedrooms
- Dual Sinks
- Soaking Tub
Finished Basement
- Basement Fills Entire Space Under The House
- Finished Basement Bathroom
Schools
- Evergreen Elementary School
- Benjamin Middle School
- Community High School
Utilities
- Forced Air Heating and Cooling System
- Heating System Uses Natural Gas
- Lake Michigan Water
Additional Features
- Handicap Shower
- 7,405 Sq Ft Lot
Map
Create a Home Valuation Report for This Property
The Home Valuation Report is an in-depth analysis detailing your home's value as well as a comparison with similar homes in the area
Home Values in the Area
Average Home Value in this Area
Tax History
| Year | Tax Paid | Tax Assessment Tax Assessment Total Assessment is a certain percentage of the fair market value that is determined by local assessors to be the total taxable value of land and additions on the property. | Land | Improvement |
|---|---|---|---|---|
| 2024 | $9,329 | $116,469 | $34,212 | $82,257 |
| 2023 | $8,946 | $105,670 | $31,040 | $74,630 |
| 2022 | $8,516 | $98,210 | $28,850 | $69,360 |
| 2021 | $8,144 | $93,230 | $27,390 | $65,840 |
| 2020 | $7,937 | $90,440 | $26,570 | $63,870 |
| 2019 | $7,741 | $87,210 | $25,620 | $61,590 |
| 2018 | $7,203 | $82,230 | $24,160 | $58,070 |
| 2017 | $7,067 | $78,960 | $23,200 | $55,760 |
| 2016 | $6,925 | $75,420 | $22,160 | $53,260 |
| 2015 | $6,850 | $71,400 | $20,980 | $50,420 |
| 2014 | $6,569 | $67,250 | $20,450 | $46,800 |
| 2013 | $6,441 | $68,860 | $20,940 | $47,920 |
Source: Public Records
Property History
| Date | Event | Price | List to Sale | Price per Sq Ft |
|---|---|---|---|---|
| 02/03/2026 02/03/26 | Price Changed | $3,150 | 0.0% | $2 / Sq Ft |
| 02/03/2026 02/03/26 | Price Changed | $364,999 | 0.0% | $212 / Sq Ft |
| 11/20/2025 11/20/25 | For Rent | $3,250 | 0.0% | -- |
| 11/16/2025 11/16/25 | Price Changed | $374,999 | -0.8% | $218 / Sq Ft |
| 10/26/2025 10/26/25 | Price Changed | $377,999 | -0.5% | $219 / Sq Ft |
| 09/28/2025 09/28/25 | Price Changed | $379,999 | +1.4% | $220 / Sq Ft |
| 08/21/2025 08/21/25 | For Sale | $374,800 | -- | $217 / Sq Ft |
Source: Midwest Real Estate Data (MRED)
Purchase History
| Date | Type | Sale Price | Title Company |
|---|---|---|---|
| Sheriffs Deed | $261,500 | None Listed On Document | |
| Warranty Deed | $153,500 | -- |
Source: Public Records
Mortgage History
| Date | Status | Loan Amount | Loan Type |
|---|---|---|---|
| Previous Owner | $150,818 | FHA |
Source: Public Records
Source: Midwest Real Estate Data (MRED)
MLS Number: 12452336
APN: 01-25-413-019
Nearby Homes
- 576 Iroquois Trail
- 545 Alton Ct Unit 273
- 514 Alton Ct Unit 2
- 454 Esselen Ct Unit 2
- 734 Colorado Ct Unit 734
- 27W270 Jefferson St
- 1304 Yorkshire Ln
- 3N010 Woodview Dr
- 1215 Robin Dr
- 862 Omaha Ct
- 522 Apache Ln
- 552 Cochise Place
- 27W046 North Ave
- 1106 Pheasant Trail
- 992 Navajo St
- 1179 Edington Ct
- 1297 Woodlake Dr Unit 1
- 813 Kansas St
- 1308 Coldspring Rd Unit 7
- 403 Arrowhead Trail
- 1191 Easton Dr Unit ID1285069P
- 1201 Easton Dr Unit ID1285068P
- 1023 Kuhn Rd Unit 4
- 575 Cochise Place
- 1042 Ridgefield Cir Unit 1042
- 317 Arapahoe Trail
- 1429 Oxford St
- 732 Bluff St
- 2152 Mallard Ln
- 109 W Elk Trail Unit 208
- 136 Greenway Trail
- 285 Old Gary Ave
- 460 Mayflower Ln Unit 1
- 280 Stonington Dr Unit 308
- 280 Stonington Dr
- 492 Vinings Dr
- 244-288 E Saint Charles Rd
- 232 Butterfield Dr
- 1N280 Morse St
- 348 Glenwood Dr
Your Personal Tour Guide
Ask me questions while you tour the home.
