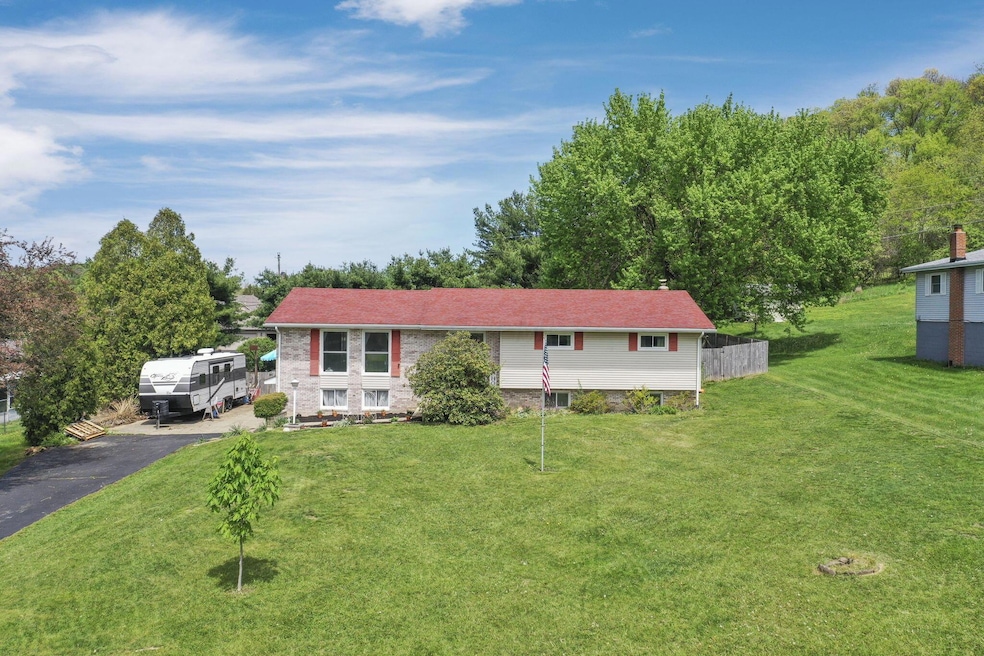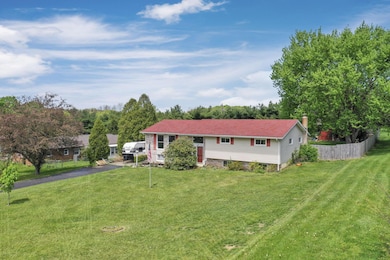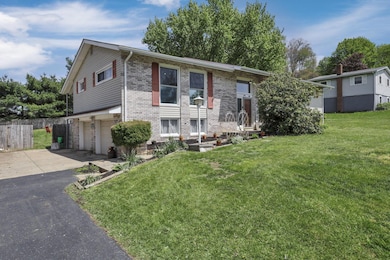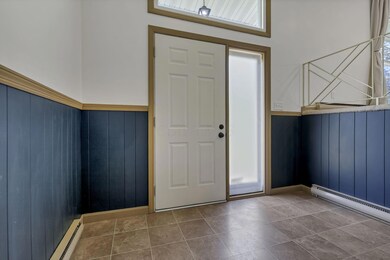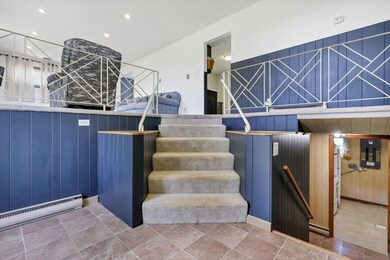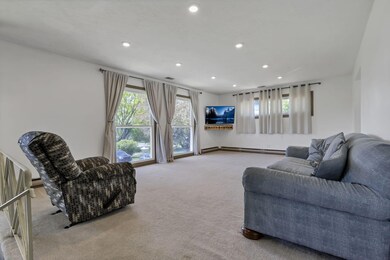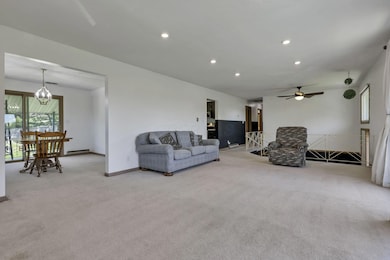
848 Carpico Dr NE Lancaster, OH 43130
Highlights
- Above Ground Pool
- Wood Burning Stove
- Fenced Yard
- Deck
- Main Floor Primary Bedroom
- Fireplace
About This Home
As of June 2025Spacious and versatile, this 4-bedroom, 3 full bath home offers room to grow both inside and out. The main level features a bright and inviting living room, while the lower level boasts a massive family/rec room complete with a cozy pellet stove—ideal for gatherings or relaxing evenings. You'll love the convenience of a generous 2-car attached garage and ample storage throughout the home. Step outside to your private backyard oasis featuring an 18x33 semi in-ground saltwater pool, an 800 sq ft garden, and a ready-to-go chicken coop for your backyard flock. Plus, with two robotic lawn mowers included, maintaining your outdoor space has never been easier.
Last Agent to Sell the Property
Century 21 Darfus Realty License #2017001705 Listed on: 05/01/2025

Home Details
Home Type
- Single Family
Est. Annual Taxes
- $3,152
Year Built
- Built in 1968
Lot Details
- 0.57 Acre Lot
- Fenced Yard
- Fenced
Parking
- 2 Car Attached Garage
Home Design
- Split Level Home
- Bi-Level Home
- Brick Exterior Construction
- Block Foundation
- Vinyl Siding
Interior Spaces
- 3,472 Sq Ft Home
- Fireplace
- Wood Burning Stove
- Insulated Windows
Kitchen
- Electric Range
- Dishwasher
Flooring
- Carpet
- Laminate
Bedrooms and Bathrooms
- 4 Main Level Bedrooms
- Primary Bedroom on Main
Laundry
- Laundry on lower level
- Electric Dryer Hookup
Basement
- Partial Basement
- Recreation or Family Area in Basement
Outdoor Features
- Above Ground Pool
- Deck
- Shed
- Storage Shed
Utilities
- Central Air
- Baseboard Heating
- Well
- Electric Water Heater
- Private Sewer
Listing and Financial Details
- Assessor Parcel Number 02-70139-600
Ownership History
Purchase Details
Home Financials for this Owner
Home Financials are based on the most recent Mortgage that was taken out on this home.Purchase Details
Home Financials for this Owner
Home Financials are based on the most recent Mortgage that was taken out on this home.Similar Homes in Lancaster, OH
Home Values in the Area
Average Home Value in this Area
Purchase History
| Date | Type | Sale Price | Title Company |
|---|---|---|---|
| Warranty Deed | $350,000 | Valmer Land Title | |
| Survivorship Deed | $225,000 | Valmer Land Title Agency |
Mortgage History
| Date | Status | Loan Amount | Loan Type |
|---|---|---|---|
| Open | $8,750 | No Value Available | |
| Open | $339,500 | New Conventional | |
| Previous Owner | $180,000 | New Conventional |
Property History
| Date | Event | Price | Change | Sq Ft Price |
|---|---|---|---|---|
| 06/05/2025 06/05/25 | Sold | $350,000 | 0.0% | $101 / Sq Ft |
| 05/12/2025 05/12/25 | Pending | -- | -- | -- |
| 05/08/2025 05/08/25 | Price Changed | $350,000 | -6.7% | $101 / Sq Ft |
| 05/01/2025 05/01/25 | For Sale | $375,000 | +66.7% | $108 / Sq Ft |
| 03/27/2025 03/27/25 | Off Market | $225,000 | -- | -- |
| 07/10/2020 07/10/20 | Sold | $225,000 | 0.0% | $92 / Sq Ft |
| 05/29/2020 05/29/20 | For Sale | $225,000 | -- | $92 / Sq Ft |
Tax History Compared to Growth
Tax History
| Year | Tax Paid | Tax Assessment Tax Assessment Total Assessment is a certain percentage of the fair market value that is determined by local assessors to be the total taxable value of land and additions on the property. | Land | Improvement |
|---|---|---|---|---|
| 2024 | $7,647 | $78,750 | $11,270 | $67,480 |
| 2023 | $3,166 | $78,750 | $11,270 | $67,480 |
| 2022 | $3,206 | $78,750 | $11,270 | $67,480 |
| 2021 | $3,291 | $78,650 | $11,270 | $67,380 |
| 2020 | $2,186 | $78,650 | $11,270 | $67,380 |
| 2019 | $2,683 | $78,650 | $11,270 | $67,380 |
| 2018 | $663 | $64,880 | $11,270 | $53,610 |
| 2017 | $2,240 | $63,860 | $10,250 | $53,610 |
| 2016 | $2,076 | $63,860 | $10,250 | $53,610 |
| 2015 | $2,051 | $61,530 | $10,250 | $51,280 |
| 2014 | $1,956 | $61,530 | $10,250 | $51,280 |
| 2013 | $1,956 | $61,530 | $10,250 | $51,280 |
Agents Affiliated with this Home
-
T
Seller's Agent in 2025
Tia Warner
Century 21 Darfus Realty
-
J
Buyer's Agent in 2025
Jody Miller
Realty ONE Group Refined
-
R
Seller's Agent in 2020
Ronald Robinson
Century 21 Darfus Realty
-
C
Seller Co-Listing Agent in 2020
Carlos Taylor
Century 21 Darfus Realty
Map
Source: Columbus and Central Ohio Regional MLS
MLS Number: 225014732
APN: 02-70139-600
- 1801 Pleasantview Dr NE
- 715 Sherman Bluff Way Unit 14715
- 1708 Longwood Dr NE
- 1354 Hemlock Ct NE
- 1300 Longwood Dr NE
- 1625 Stringtown Rd NE
- 445 Rainbow Dr NE
- 1270 Gumwood Dr NE
- 2251 Midway Blvd NE
- 0 Declaration Dr W Unit 219044159
- 0 Old Millersport Rd NE Unit 225010386
- 2366 Seville St
- 1669 Lexington Dr
- 2251 Carper St
- 0 Tschopp Rd NE Unit Lot 33 225027324
- 0 Tschopp Rd NE Unit Lot 17 225027320
- 1411 Epworth Forest Dr
- 1365 Epworth Forest Dr
- 1705 Bent Creek Dr
- 2399 Arabella Dr NE
