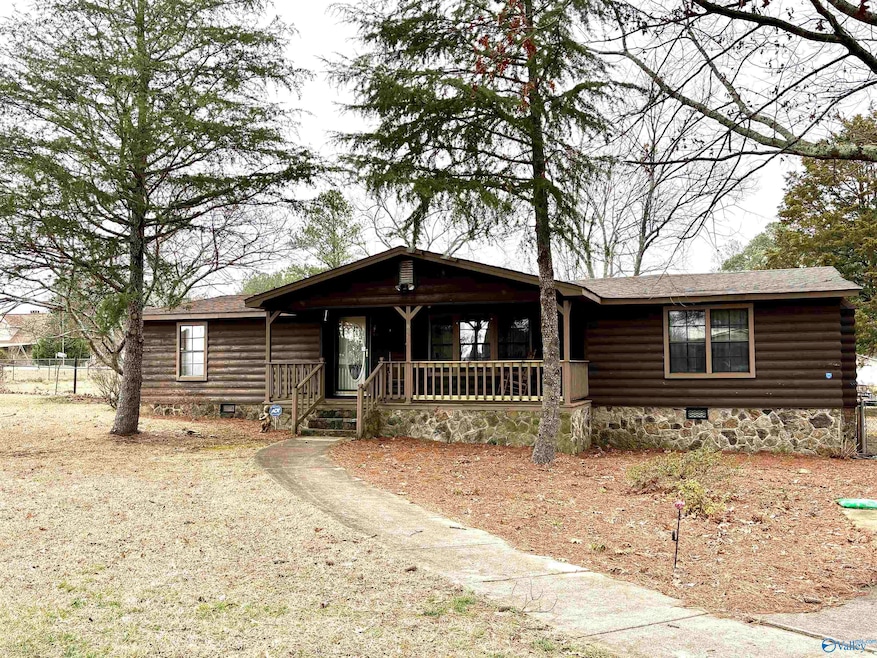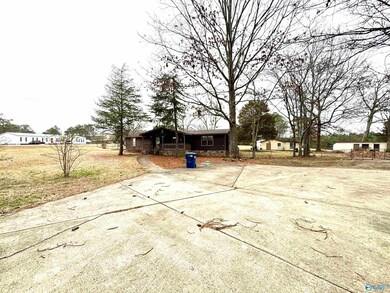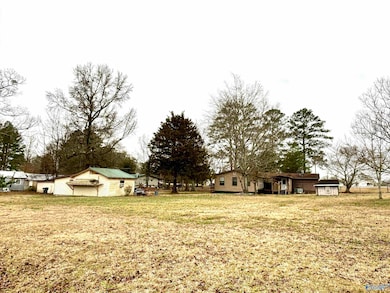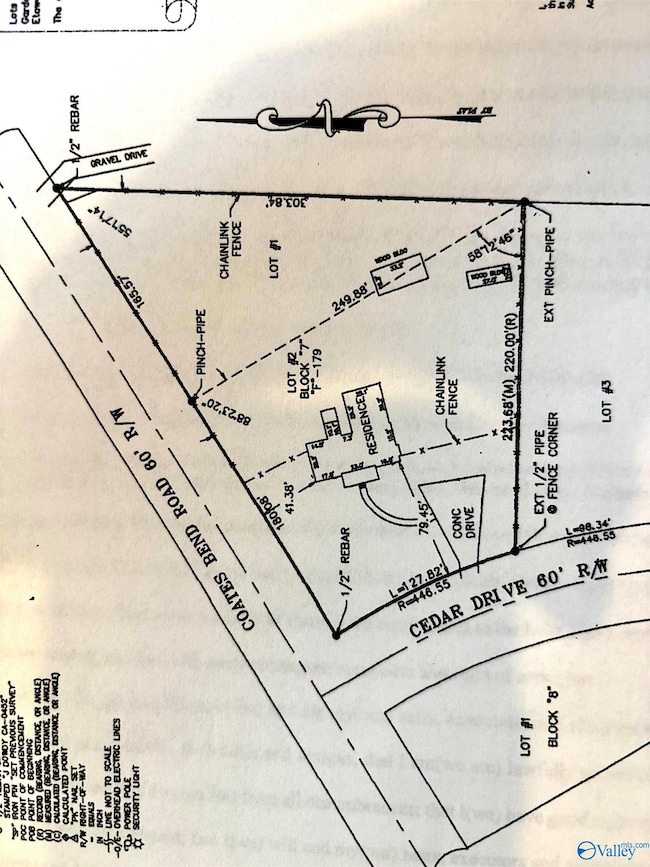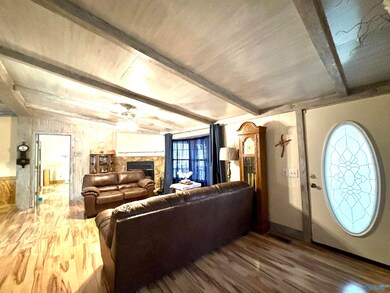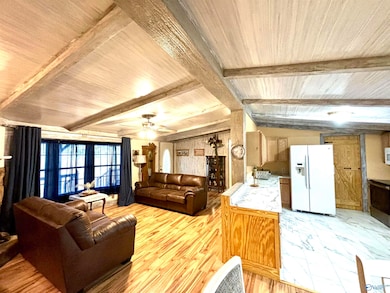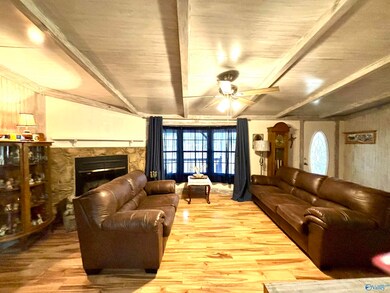
848 Cedar Dr Gadsden, AL 35901
Highlights
- 1 Fireplace
- Central Air
- Heating System Uses Natural Gas
- No HOA
About This Home
As of May 2025Need room to grow! Check out this 3-bedroom, 2.5 half baths, living room w/WB Insert, dining area, kitchen with kitchen appliances, family room, bonus room, laundry plus a walk-in pantry! This fantastic home offers 2129+/- sq feet that sits on 1.25 +/- acre corner lot! The spacious chained in back yard features 2 large storage sheds. Enjoy your morning coffee on this inviting covered front porch! This is a good-looking home that will go FHA, VA, Cash or Conventional! Survey available.
Last Agent to Sell the Property
Sue Holland Realty LLC License #100473 Listed on: 03/05/2025
Property Details
Home Type
- Manufactured Home
Year Built
- Built in 1987
Lot Details
- 1.25 Acre Lot
Interior Spaces
- 2,129 Sq Ft Home
- Property has 1 Level
- 1 Fireplace
- Crawl Space
Kitchen
- Oven or Range
- Dishwasher
Bedrooms and Bathrooms
- 3 Bedrooms
Schools
- Gaston Middle Elementary School
- Gaston High School
Utilities
- Central Air
- Heating System Uses Natural Gas
- Septic Tank
Community Details
- No Home Owners Association
- Gadsden Subdivision
Listing and Financial Details
- Tax Lot 1
- Assessor Parcel Number 1105160001125.000
Similar Homes in Gadsden, AL
Home Values in the Area
Average Home Value in this Area
Property History
| Date | Event | Price | Change | Sq Ft Price |
|---|---|---|---|---|
| 05/21/2025 05/21/25 | Sold | $159,000 | 0.0% | $75 / Sq Ft |
| 05/21/2025 05/21/25 | Pending | -- | -- | -- |
| 03/05/2025 03/05/25 | For Sale | $159,000 | +59.0% | $75 / Sq Ft |
| 02/21/2023 02/21/23 | Sold | $100,000 | -13.0% | $45 / Sq Ft |
| 02/04/2023 02/04/23 | Pending | -- | -- | -- |
| 02/02/2023 02/02/23 | For Sale | $115,000 | +71.6% | $52 / Sq Ft |
| 08/23/2018 08/23/18 | Off Market | $67,000 | -- | -- |
| 05/25/2018 05/25/18 | Sold | $67,000 | -21.2% | $30 / Sq Ft |
| 05/23/2018 05/23/18 | Pending | -- | -- | -- |
| 03/29/2018 03/29/18 | For Sale | $85,000 | -- | $38 / Sq Ft |
Tax History Compared to Growth
Agents Affiliated with this Home
-
Sue Holland

Seller's Agent in 2025
Sue Holland
Sue Holland Realty LLC
(256) 312-1799
140 Total Sales
-
Bradley Suddath
B
Buyer's Agent in 2025
Bradley Suddath
Legend Realty Madison, LLC
(256) 504-7821
12 Total Sales
-
Greg Hill

Seller's Agent in 2023
Greg Hill
Horizon Realty
(256) 591-3510
35 Total Sales
-

Seller's Agent in 2018
Theresa Benefield
Edge Real Estate Group
(256) 504-3637
76 Total Sales
-
Michelle Lee

Buyer's Agent in 2018
Michelle Lee
River Towne Real Estate Group
(256) 458-2117
37 Total Sales
Map
Source: ValleyMLS.com
MLS Number: 21882544
- 61 Alfreda Dr
- 1218 Fitts Ferry Rd
- 210 Turkeytown Gap Rd
- 7668 Owls Hollow Rd
- 25 +/- Acres Highway 411
- 0.67 Acres +/- Highway 411
- 8215 Owls Hollow Rd
- 3968 Us Highway 411
- 85 Harper Ln
- 1342 Anderson Rd
- 404 Runyan Rd
- 880 Rolling Hills Rd
- 355 Lake Mary Louise Rd
- 1591 Coats Bend Cir
- Lot 139 & 140 Boyd Dr
- 2700 Duncan Ave
- 255 Yancey Dr
- 2529 Ewing Ave
- 4325 Lay Springs Rd
- 10 Baskin Ferry Rd
