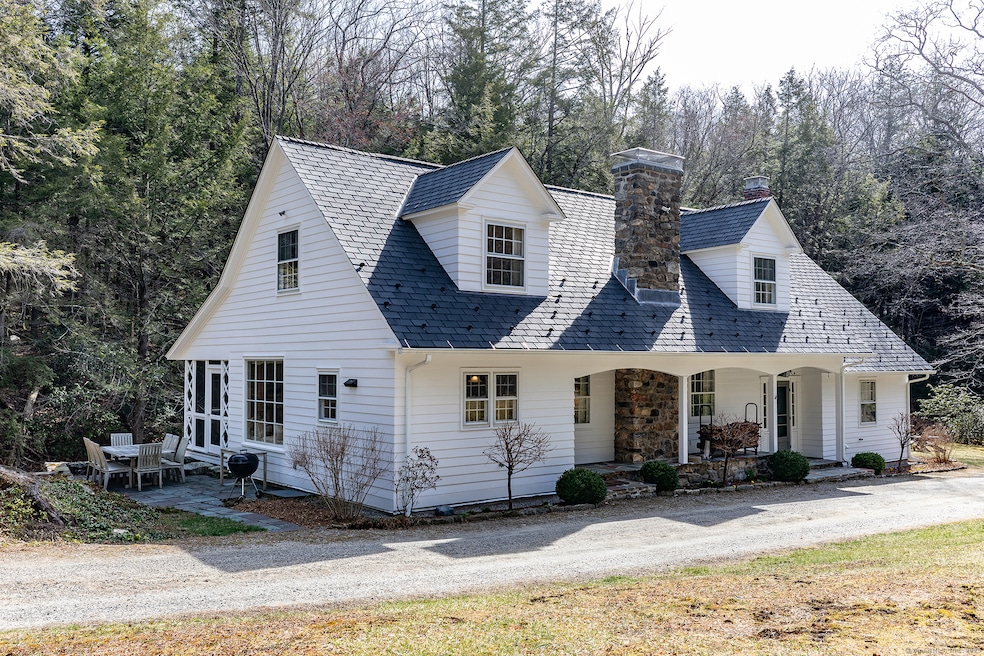
848 Colebrook Rd Colebrook, CT 06021
Highlights
- 8.7 Acre Lot
- Cape Cod Architecture
- Home fronts a stream
- Colebrook Consolidated School Rated A
- 1 Fireplace
- Wood Siding
About This Home
As of July 2025As if straight out of a storybook, this 3-bedroom, 2-bathroom Cape sits perched on the banks of Sandy Brook. Thoughtfully designed, the home's crisp white clapboard siding, steep rooflines, and central stone chimney give it an elegant and timeless presence. Step through the foyer into the open living space, where a large stone hearth anchors the room and floor-to-ceiling built-in bookcases line the walls. Two picture windows frame tranquil views of the brook as it flows gently past. The kitchen offers abundant storage and prep space, ideal for hosting gatherings, while just off the dining area, a spacious screened-in porch extends out over the water below - a magical spot to unwind and entertain.The main floor also features a cozy, private den with a large closet and an ensuite bathroom, and a dedicated utility and laundry room. Up the elegant L-shaped staircase, you'll find a sun-drenched primary bedroom with vaulted ceilings and generous windows. Down the hall are two additional bedrooms - one with a private sleeping porch with views of the pines and laurel on the opposite bank of the stream. Two cedar-lined closets and a full bathroom complete the upstairs level. Havenly Cottage is all elegance and simplicity - clean lines, an intuitive and functional layout, and an enchanting natural setting. Tucked between the allure of the Berkshires and the quiet buzz of Litchfield County's small towns, Colebrook is one of the area's best-kept secrets.
Last Agent to Sell the Property
William Pitt Sotheby's Int'l License #RES.0758682 Listed on: 04/23/2025

Home Details
Home Type
- Single Family
Est. Annual Taxes
- $5,825
Year Built
- Built in 1954
Lot Details
- 8.7 Acre Lot
- Home fronts a stream
- Property is zoned VD
Parking
- 2 Car Garage
Home Design
- Cape Cod Architecture
- Block Foundation
- Frame Construction
- Wood Siding
Interior Spaces
- 2,334 Sq Ft Home
- 1 Fireplace
- Crawl Space
Kitchen
- Oven or Range
- Gas Cooktop
- Dishwasher
Bedrooms and Bathrooms
- 3 Bedrooms
- 2 Full Bathrooms
Utilities
- Heating System Uses Propane
- Private Company Owned Well
- Fuel Tank Located in Ground
Listing and Financial Details
- Assessor Parcel Number 803042
Ownership History
Purchase Details
Home Financials for this Owner
Home Financials are based on the most recent Mortgage that was taken out on this home.Purchase Details
Home Financials for this Owner
Home Financials are based on the most recent Mortgage that was taken out on this home.Similar Homes in Colebrook, CT
Home Values in the Area
Average Home Value in this Area
Purchase History
| Date | Type | Sale Price | Title Company |
|---|---|---|---|
| Warranty Deed | $551,000 | -- | |
| Deed | $235,000 | -- | |
| Deed | $235,000 | -- |
Mortgage History
| Date | Status | Loan Amount | Loan Type |
|---|---|---|---|
| Open | $250,000 | New Conventional | |
| Previous Owner | $177,000 | No Value Available | |
| Previous Owner | $188,000 | Unknown |
Property History
| Date | Event | Price | Change | Sq Ft Price |
|---|---|---|---|---|
| 07/02/2025 07/02/25 | Sold | $551,000 | +11.3% | $236 / Sq Ft |
| 05/30/2025 05/30/25 | Pending | -- | -- | -- |
| 04/23/2025 04/23/25 | For Sale | $495,000 | -- | $212 / Sq Ft |
Tax History Compared to Growth
Tax History
| Year | Tax Paid | Tax Assessment Tax Assessment Total Assessment is a certain percentage of the fair market value that is determined by local assessors to be the total taxable value of land and additions on the property. | Land | Improvement |
|---|---|---|---|---|
| 2025 | $5,825 | $172,860 | $38,800 | $134,060 |
| 2024 | $5,532 | $172,860 | $38,860 | $134,000 |
| 2023 | $5,739 | $172,860 | $38,860 | $134,000 |
| 2022 | $5,575 | $172,860 | $38,860 | $134,000 |
| 2021 | $41 | $172,860 | $38,860 | $134,000 |
| 2020 | $41 | $169,660 | $43,760 | $125,900 |
| 2019 | $5,242 | $169,660 | $43,760 | $125,900 |
| 2018 | $5,242 | $169,660 | $43,760 | $125,900 |
| 2017 | $5,242 | $169,660 | $43,760 | $125,900 |
| 2016 | $4,971 | $169,660 | $43,760 | $125,900 |
| 2015 | $5,218 | $187,690 | $56,790 | $130,900 |
| 2014 | $5,218 | $187,690 | $56,790 | $130,900 |
Agents Affiliated with this Home
-
Elvia Gignoux

Seller's Agent in 2025
Elvia Gignoux
William Pitt
(860) 435-0345
2 in this area
77 Total Sales
-
Lenore Mallett

Seller Co-Listing Agent in 2025
Lenore Mallett
William Pitt
(203) 209-1777
2 in this area
59 Total Sales
-
Brierley Hannan
B
Buyer's Agent in 2025
Brierley Hannan
William Pitt
(860) 948-8863
2 in this area
7 Total Sales
Map
Source: SmartMLS
MLS Number: 24088868
APN: 39 32
- 00 Prock Hill Rd
- 00 Colebrook Rd
- 793 Colebrook Rd
- 19 Roberts Rd
- 50 Pine Rd
- 159 Sandy Brook Rd
- 210 Doolittle Dr
- 430 Smith Hill Rd
- 00 Greenwoods Rd E
- 381 Smith Hill Rd
- 00 Laurel Way
- 7 Beacon Ln
- 389 Colebrook River Rd
- 33 Shepard Rd
- 0 Winsted Norfolk Rd Unit 24089254
- 0 Old Colony Rd
- 1282 Burt Hill Rd
- 99 Norfolk Rd
- Lot #29 Stratford Rd
- lot #24 Stratford Rd
