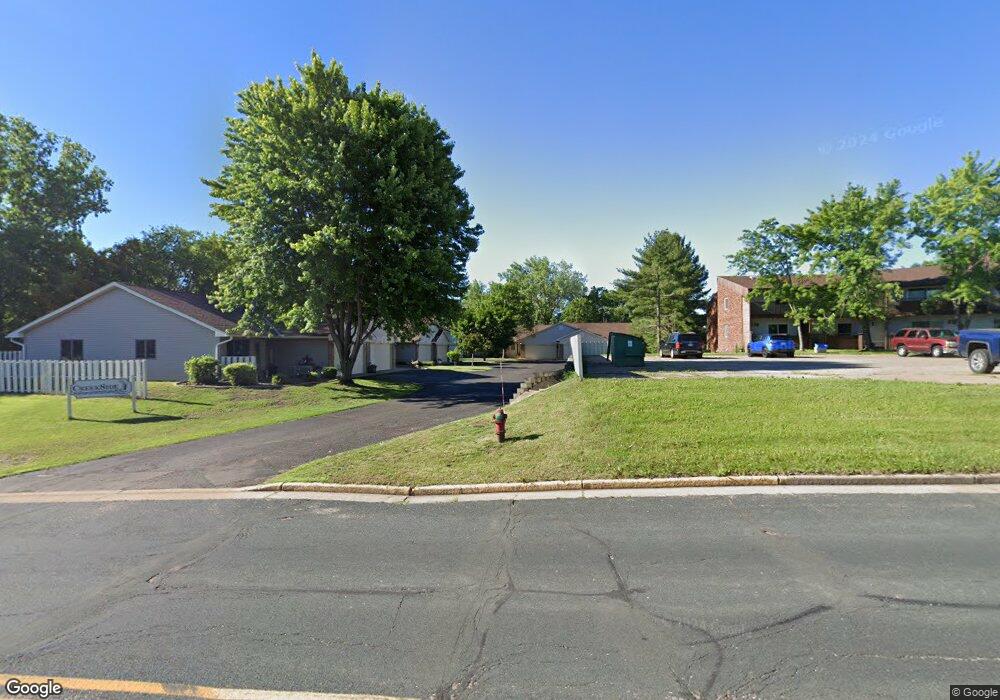848 E 11th St Unit B4 New Richmond, WI 54017
Estimated Value: $264,000 - $283,000
2
Beds
2
Baths
1,240
Sq Ft
$221/Sq Ft
Est. Value
About This Home
This home is located at 848 E 11th St Unit B4, New Richmond, WI 54017 and is currently estimated at $273,907, approximately $220 per square foot. 848 E 11th St Unit B4 is a home located in St. Croix County with nearby schools including New Richmond High School and St. Mary School.
Ownership History
Date
Name
Owned For
Owner Type
Purchase Details
Closed on
Jun 15, 2012
Sold by
Lescarbeau Limited Liability Co
Bought by
Gensen Heather R
Current Estimated Value
Home Financials for this Owner
Home Financials are based on the most recent Mortgage that was taken out on this home.
Original Mortgage
$65,000
Outstanding Balance
$45,132
Interest Rate
3.87%
Mortgage Type
New Conventional
Estimated Equity
$228,775
Purchase Details
Closed on
Sep 26, 2011
Sold by
Lescarbeau Bonita L and Lescarbeau Gregory N
Bought by
Lescarbeau Limited Liability Co
Purchase Details
Closed on
Sep 30, 2008
Sold by
Weyer Bonita L
Bought by
Lescarbeau Bonita L and Lescarbeau Gregory N
Create a Home Valuation Report for This Property
The Home Valuation Report is an in-depth analysis detailing your home's value as well as a comparison with similar homes in the area
Home Values in the Area
Average Home Value in this Area
Purchase History
| Date | Buyer | Sale Price | Title Company |
|---|---|---|---|
| Gensen Heather R | $110,000 | St Croix County Abstract & T | |
| Lescarbeau Limited Liability Co | -- | None Available | |
| Lescarbeau Bonita L | -- | None Available |
Source: Public Records
Mortgage History
| Date | Status | Borrower | Loan Amount |
|---|---|---|---|
| Open | Gensen Heather R | $65,000 |
Source: Public Records
Tax History Compared to Growth
Tax History
| Year | Tax Paid | Tax Assessment Tax Assessment Total Assessment is a certain percentage of the fair market value that is determined by local assessors to be the total taxable value of land and additions on the property. | Land | Improvement |
|---|---|---|---|---|
| 2024 | $35 | $251,500 | $10,000 | $241,500 |
| 2023 | $2,683 | $230,000 | $10,000 | $220,000 |
| 2022 | $2,505 | $179,500 | $10,000 | $169,500 |
| 2021 | $3,230 | $160,000 | $10,000 | $150,000 |
| 2020 | $3,307 | $135,400 | $10,000 | $125,400 |
| 2019 | $3,136 | $135,400 | $10,000 | $125,400 |
| 2018 | $3,132 | $135,400 | $10,000 | $125,400 |
| 2017 | $3,020 | $135,400 | $10,000 | $125,400 |
| 2016 | $3,020 | $135,400 | $10,000 | $125,400 |
| 2015 | $3,059 | $135,400 | $10,000 | $125,400 |
| 2014 | $2,992 | $135,400 | $10,000 | $125,400 |
| 2013 | $2,931 | $135,400 | $10,000 | $125,400 |
Source: Public Records
Map
Nearby Homes
- 1102 Highpoint Ct
- 1185 (Lot 2) Wisteria Ln
- 1104 Balsam Ct Unit 20B
- 1203 Poppy Ct
- 1202 Poppy Ct
- 1187 Wisteria Ln
- 1186 Wisteria Ln
- 838 Highview Dr
- 1208 Tierney Dr
- 1336 Orchid Way
- 659 Park Ave
- 1350 Orchid Way
- Arlow Plan at Meadow Crossing
- Hudson Plan at Meadow Crossing
- Nora Plan at Meadow Crossing
- 1300 Rose St
- Ashlyn Plan at Meadow Crossing
- Bellwood Plan at Meadow Crossing
- Henry Plan at Meadow Crossing
- 1448 Valley Creek Dr
- 856 E 11th St Unit A3
- 848 E 11th St Unit B4
- 848 E 11th St Unit B3
- 848 E 11th St Unit B2
- 848 E 11th St Unit B1
- 856 E 11th St Unit A4
- 856 E 11th St Unit A3
- 856 E 11th St Unit A2
- 856 E 11th St Unit A1
- 856 E 11th St
- 848 E 11th St
- 856 E 11th St Unit A-2
- 856 E 11th St Unit A
- 824 E 11th St
- 754 E 11th St
- 744 E 11th St
- 681 Parkview Dr
- 691 Parkview Dr
- 755 E 11th St
- 734 E 11th St
