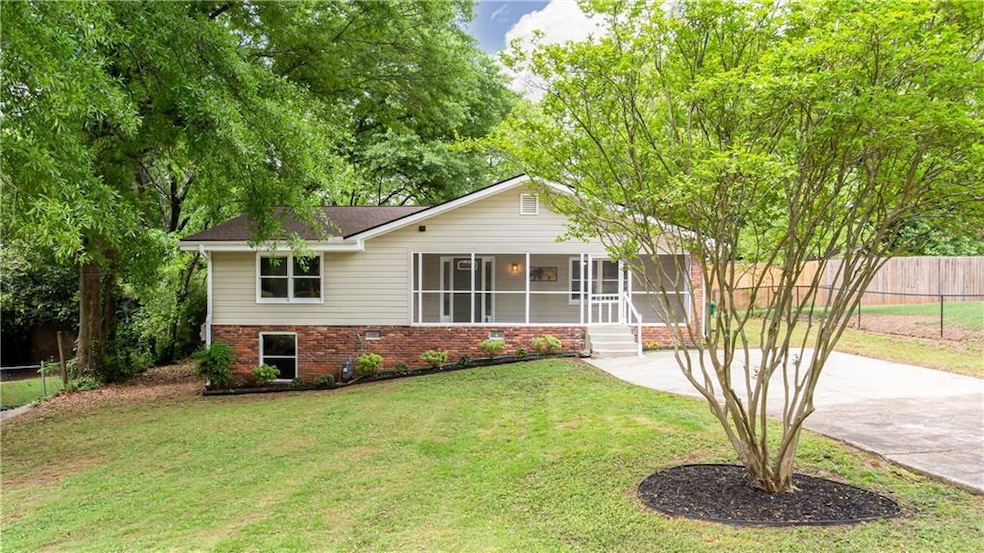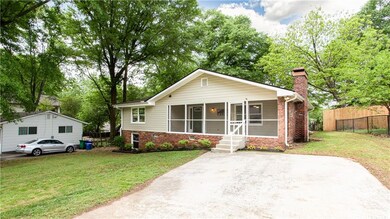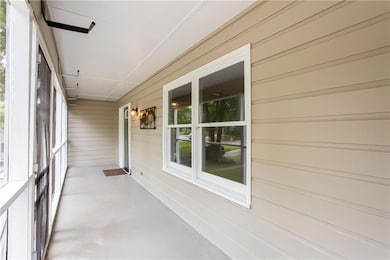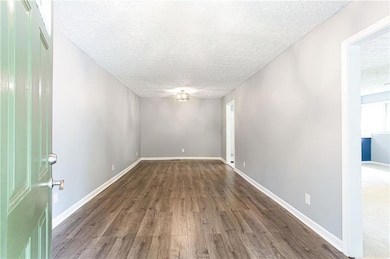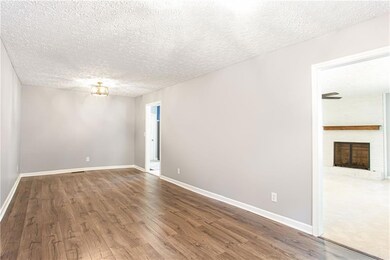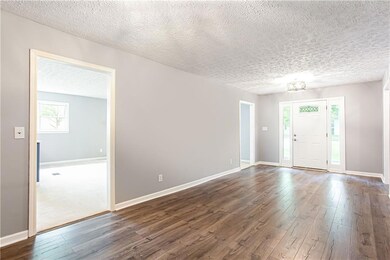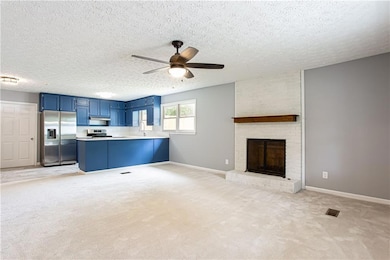848 East Ave Scottdale, GA 30079
Estimated payment $2,492/month
Highlights
- City View
- Deck
- Ranch Style House
- Green Roof
- Property is near public transit
- Wood Flooring
About This Home
Motivated Seller! Don't miss this Opportunity! Welcome to your next home or investment opportunity! Pride of ownership shows in this freshly painted home both inside and out. This nice 3 bed/2 bath home is priced to sell quickly and offers incredible value for so close to Decatur. The seller is highly motivated, creating a rare chance to secure a great property at a competitive price. Whether you're a first-time buyer, downsizing, or looking for a rental income property, this listing deserves attention. Enjoy relaxing after a long day on inviting screened front porch, greeting neighbors walking their pets and families in this quiet neighborhood. Walk on good looking, sturdy LVP flooring, brand new carpet and pad along with other flooring. Walk into gracious sized Living / Dining Room combination. Curl up on the floor while relaxing by the masonry brick fireplace in the Den. Ideal updated Kitchen with brand new quartz countertops, backsplashes, lovely farm sink, SS appliances. Love the open concept...never miss another game or show. Huge mudroom off the Kitchen that has possibilities galore. It's been used as a workshop, storage room and offer all kinds of possibilities. Laundry Closet is in the mudroom. Pantry post in the mudroom is great for storage as well. Enjoy grilling off the back Deck. Freshly painted Primary Bedroom features a spacious walk-in closet and lots of natural sunlight. Primary Bathroom has been renovated with quartz, glass shower doors and new fixtures. The other two Secondary Bedrooms are good size with double closets. Back corner Bedroom features a dedicated power outlet for computer as Owner used to work from home. This home has so much to offer with new roof 2021, new Hot Water Heater 2023, new panel box 2024. Minutes from DeKalb Farmers Market, Marta Rail Station, downtown Decatur, Emory, CDC, shops and restaurants. Bike the nearby PATH trail to Clarkston & St. Mt. Minutes from Hwy 78, I-285 and I-85 - it's a great location. Part of the Druid hills International Baccalaureate School Cluster. Act fast - opportunities like this don't last long!
Home Details
Home Type
- Single Family
Est. Annual Taxes
- $4,112
Year Built
- Built in 1965 | Remodeled
Lot Details
- 10,454 Sq Ft Lot
- Lot Dimensions are 120 x 81
- Property fronts a county road
- Private Entrance
- Landscaped
- Level Lot
- Back and Front Yard
Property Views
- City
- Neighborhood
Home Design
- Ranch Style House
- Traditional Architecture
- Garden Home
- Brick Exterior Construction
- Block Foundation
- Frame Construction
- Shingle Roof
- Ridge Vents on the Roof
- Composition Roof
- Wood Siding
Interior Spaces
- 1,894 Sq Ft Home
- Whole House Fan
- Ceiling Fan
- Brick Fireplace
- Insulated Windows
- Wood Frame Window
- Mud Room
- Family Room with Fireplace
- Great Room
- Living Room
- Breakfast Room
- Formal Dining Room
- Den
- Workshop
- Screened Porch
- Pull Down Stairs to Attic
- Fire and Smoke Detector
Kitchen
- Open to Family Room
- Gas Oven
- Self-Cleaning Oven
- Gas Cooktop
- Range Hood
- Dishwasher
- Stone Countertops
- Farmhouse Sink
- Disposal
Flooring
- Wood
- Carpet
- Laminate
- Vinyl
Bedrooms and Bathrooms
- 3 Main Level Bedrooms
- Walk-In Closet
- 2 Full Bathrooms
- Low Flow Plumbing Fixtures
- Shower Only
Laundry
- Laundry in Mud Room
- Laundry Room
- Laundry on main level
Unfinished Basement
- Partial Basement
- Exterior Basement Entry
- Dirt Floor
- Crawl Space
Parking
- 2 Parking Spaces
- Driveway
Eco-Friendly Details
- Green Roof
- Energy-Efficient Appliances
Location
- Property is near public transit
- Property is near schools
- Property is near shops
- Property is near the Beltline
Schools
- Mclendon Elementary School
- Druid Hills Middle School
- Druid Hills High School
Utilities
- Forced Air Heating and Cooling System
- Heating System Uses Natural Gas
- 110 Volts
- ENERGY STAR Qualified Water Heater
- High Speed Internet
- Phone Available
- Cable TV Available
Additional Features
- Accessible Approach with Ramp
- Deck
Community Details
- Community Playground
- Park
- Trails
Listing and Financial Details
- Legal Lot and Block 17 / A
- Assessor Parcel Number 18 065 10 029
Map
Home Values in the Area
Average Home Value in this Area
Tax History
| Year | Tax Paid | Tax Assessment Tax Assessment Total Assessment is a certain percentage of the fair market value that is determined by local assessors to be the total taxable value of land and additions on the property. | Land | Improvement |
|---|---|---|---|---|
| 2025 | $3,978 | $136,400 | $31,680 | $104,720 |
| 2024 | $4,112 | $136,800 | $31,680 | $105,120 |
| 2023 | $4,112 | $122,080 | $26,520 | $95,560 |
| 2022 | $3,261 | $101,880 | $26,200 | $75,680 |
| 2021 | $3,001 | $90,600 | $26,000 | $64,600 |
| 2020 | $2,859 | $84,400 | $26,000 | $58,400 |
| 2019 | $2,381 | $71,280 | $26,000 | $45,280 |
| 2018 | $1,492 | $62,360 | $26,000 | $36,360 |
| 2017 | $2,076 | $60,240 | $17,600 | $42,640 |
| 2016 | $2,075 | $61,680 | $15,720 | $45,960 |
| 2014 | $1,264 | $38,240 | $5,240 | $33,000 |
Property History
| Date | Event | Price | List to Sale | Price per Sq Ft |
|---|---|---|---|---|
| 10/16/2025 10/16/25 | Price Changed | $409,000 | -2.4% | $216 / Sq Ft |
| 08/11/2025 08/11/25 | Price Changed | $419,000 | -1.4% | $221 / Sq Ft |
| 05/23/2025 05/23/25 | Price Changed | $425,000 | -3.2% | $224 / Sq Ft |
| 04/21/2025 04/21/25 | For Sale | $439,000 | -- | $232 / Sq Ft |
Source: First Multiple Listing Service (FMLS)
MLS Number: 7568905
APN: 18-065-10-029
- 898 Verona Dr
- 3132 North Ave
- 3634 E Ponce de Leon Ave
- 778 Mclendon Dr
- 1110 Milam Cir
- 1120 Milam Cir
- 3257 Gifford St
- 3530 E Ponce de Leon Ave
- 701 Milton St
- 831 Timbre Ln
- 3249 Stratton Ln
- 754 Auguste Ave
- 790 Timbre Ln
- 3295 Artesia Dr
- 779 Auguste Ave
- 752 Auguste Ave
- 771 Auguste Ave
- 1010 Greenbriar Cir
- 783 Auguste Ave
- 787 Auguste Ave
- 777 Valleybrook Crossing
- 784 Valley Brook Rd
- 3324 Valley Brook Place
- 2981 Lowrance Dr
- 2955 Fantasy Ln
- 3145 Misty Creek Dr
- 900 Mell Ave Unit 21A
- 750 Northern Ave
- 3073 Cedar Creek Pkwy
- 914 Pecan St Unit B
- 3709 Church St
- 2045 Brian Way
- 3249 Herald Dr
- 767 Northern Ave
- 3335 Park Pointe Cir
- 852 Glynn Oaks Dr
- 3545 Orchard St
- 3519 W Hill St
- 792 Jolly Ave S
- 3119 Piper Dr
