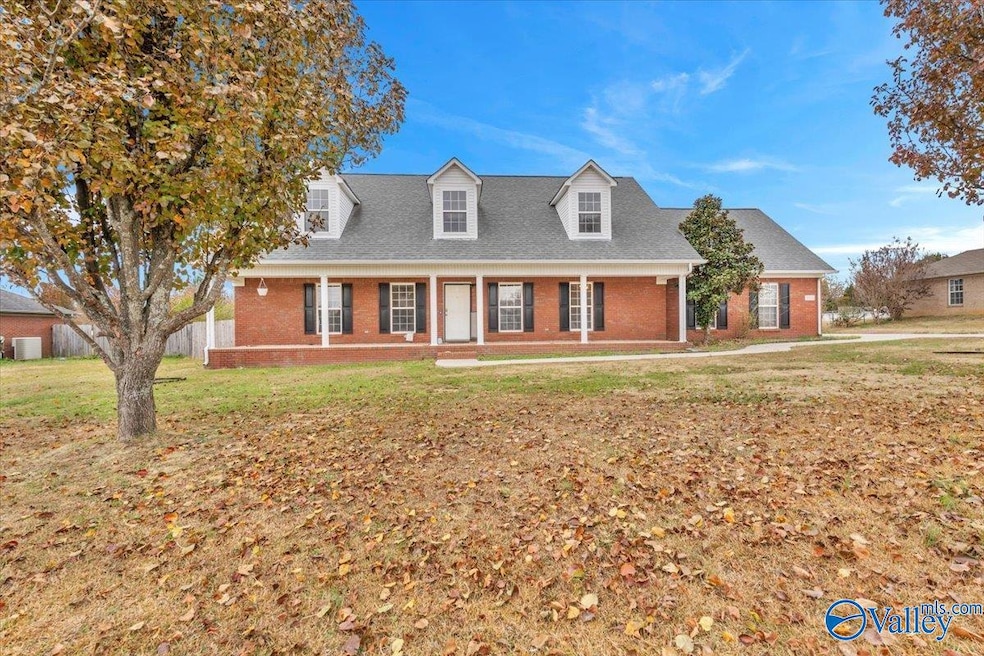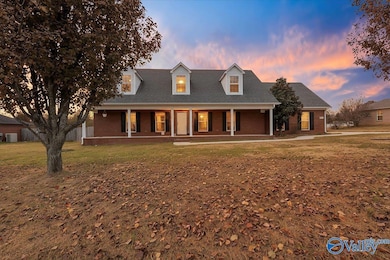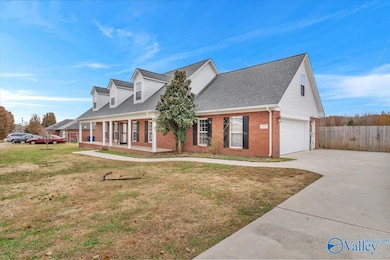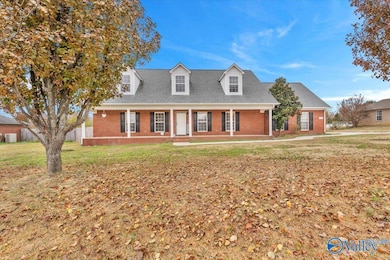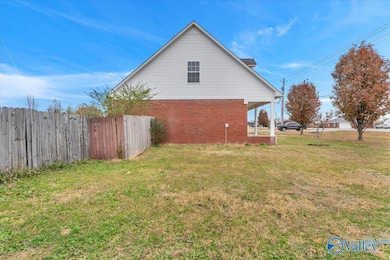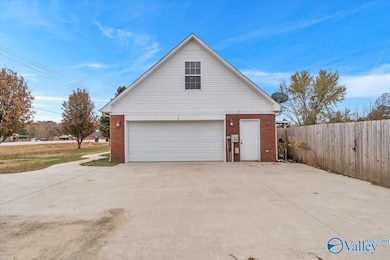848 Macedonia Rd Ardmore, AL 35739
Ready Crossing NeighborhoodEstimated payment $2,017/month
4
Beds
3
Baths
3,012
Sq Ft
$116
Price per Sq Ft
Highlights
- Recreation Room
- No HOA
- Two cooling system units
- Traditional Architecture
- Home Office
- Living Room
About This Home
Spacious 6BR/3BA home with nearly 3,000 sq ft on 3/4 of an acre! Freshly painted interior. Features include a 2-car garage with storage, 3 year old privacy fence with a long driveway and two entires. Newer upstairs HVAC (2 yrs). Home offers great bones and potential. Perfect for a large family or investor. Some updates needed such as flooring, cabinet doors, and minor repairs. Sold as-is, this property is a great opportunity to add your own finishing touches and build equity. Convenient Ardmore location near Huntsville and I-65!
Home Details
Home Type
- Single Family
Est. Annual Taxes
- $2,087
Year Built
- Built in 2004
Lot Details
- 0.75 Acre Lot
Parking
- Driveway
Home Design
- Traditional Architecture
- Brick Exterior Construction
- Slab Foundation
Interior Spaces
- 3,012 Sq Ft Home
- Property has 2 Levels
- Living Room
- Dining Room
- Home Office
- Recreation Room
- Bonus Room
Bedrooms and Bathrooms
- 4 Bedrooms
- 3 Full Bathrooms
Schools
- Sparkman Elementary School
- Sparkman High School
Utilities
- Two cooling system units
- Central Heating
- Septic Tank
Community Details
- No Home Owners Association
- Metes And Bounds Subdivision
Map
Create a Home Valuation Report for This Property
The Home Valuation Report is an in-depth analysis detailing your home's value as well as a comparison with similar homes in the area
Home Values in the Area
Average Home Value in this Area
Tax History
| Year | Tax Paid | Tax Assessment Tax Assessment Total Assessment is a certain percentage of the fair market value that is determined by local assessors to be the total taxable value of land and additions on the property. | Land | Improvement |
|---|---|---|---|---|
| 2025 | $2,087 | $57,520 | $4,000 | $53,520 |
| 2024 | $2,087 | $55,160 | $4,000 | $51,160 |
| 2023 | $2,001 | $55,160 | $4,000 | $51,160 |
| 2022 | $1,755 | $48,400 | $4,000 | $44,400 |
| 2021 | $1,565 | $43,200 | $4,000 | $39,200 |
| 2020 | $1,450 | $20,030 | $2,000 | $18,030 |
| 2019 | $652 | $19,340 | $2,000 | $17,340 |
| 2018 | $610 | $18,180 | $0 | $0 |
| 2017 | $610 | $18,180 | $0 | $0 |
| 2016 | $610 | $18,180 | $0 | $0 |
| 2015 | $610 | $18,180 | $0 | $0 |
| 2014 | $598 | $17,860 | $0 | $0 |
Source: Public Records
Property History
| Date | Event | Price | List to Sale | Price per Sq Ft | Prior Sale |
|---|---|---|---|---|---|
| 11/19/2025 11/19/25 | For Sale | $349,000 | +48.5% | $116 / Sq Ft | |
| 10/14/2019 10/14/19 | Off Market | $235,000 | -- | -- | |
| 07/12/2019 07/12/19 | Sold | $235,000 | 0.0% | $78 / Sq Ft | View Prior Sale |
| 06/05/2019 06/05/19 | Pending | -- | -- | -- | |
| 05/31/2019 05/31/19 | Price Changed | $235,000 | -6.0% | $78 / Sq Ft | |
| 05/09/2019 05/09/19 | For Sale | $250,000 | -- | $83 / Sq Ft |
Source: ValleyMLS.com
Purchase History
| Date | Type | Sale Price | Title Company |
|---|---|---|---|
| Deed | $235,000 | None Available | |
| Warranty Deed | $193,000 | -- | |
| Deed | -- | -- |
Source: Public Records
Mortgage History
| Date | Status | Loan Amount | Loan Type |
|---|---|---|---|
| Open | $223,250 | New Conventional | |
| Previous Owner | $154,400 | New Conventional | |
| Previous Owner | $184,803 | VA |
Source: Public Records
Source: ValleyMLS.com
MLS Number: 21904227
APN: 05-04-18-0-000-002.034
Nearby Homes
- 12.88 Acres Edgebrook Dr
- 212 Whippoorwill Ln
- 131 Jo Mar Rd
- 11738 Wall Triana Hwy
- 269 Pinecrest Cir
- 11566 Wall Triana Hwy
- 2166, 2150,2154 State Line Rd
- 29419 Old School House Rd
- 28140 Mitchell Loop
- 28152 Fogg Ln
- 28165 Nuke Whitt Ln
- 27426 Gatlin Rd
- 28358 Gatlin Rd
- 28265 Odie Scott Dr
- 29349 Carnaby Ln
- 29350 Carnaby Ln
- 9 Gatlin Rd
- 1 Gatlin Rd
- 29332 Carnaby Ln
- 29241 Carnaby Ln
- 113 Edgebrook Dr
- 28225 Cedar Hill Rd
- 27764 Gretta Cir
- 27797 Gretta Cir
- 29944 Little Creek Rd
- 155 Fox Chase Trail
- 102 Compass Hill Cir
- 3263 Charity Ln
- 896 Toney Rd
- 1666 Opp Reynolds Rd
- 995 Mckee Rd
- 124 Angie Dr
- 25996 Hobbs Loop
- 117 Fall Mdw Dr
- 132 Fall Meadow Dr
- 1149 Opp Reynolds Rd
- 118 Labrador Ln
- 157 Jesse Layne Dr
- 109 Will Ln
- 109 Jesse Layne Dr
