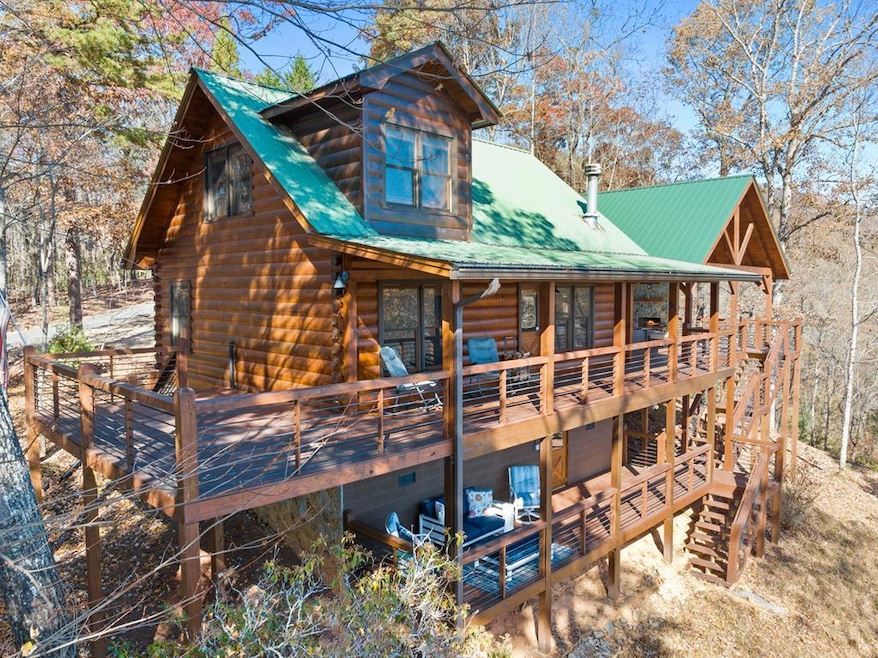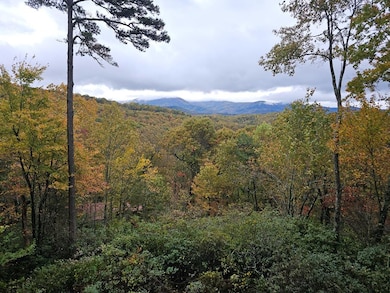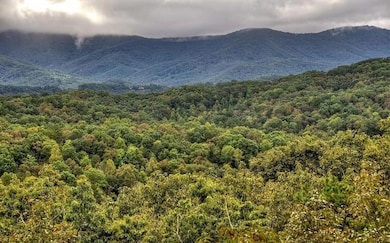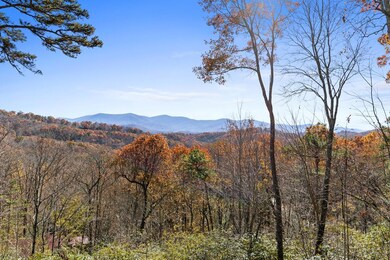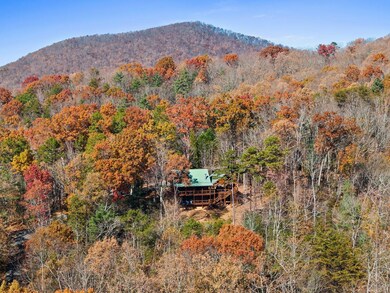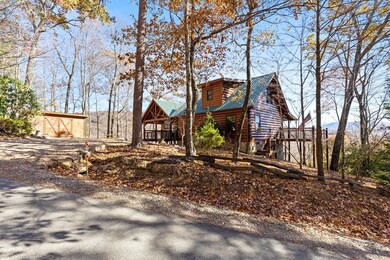848 Maggie Chapman Rd Cherry Log, GA 30522
Estimated payment $4,139/month
Highlights
- Spa
- Deck
- Wood Flooring
- Mountain View
- Outdoor Fireplace
- Main Floor Primary Bedroom
About This Home
VIEW VIEW VIEW Exceptional Mountain Log Cabin – Views, Comfort, and Quality Construction If you've been searching for a mountain retreat that combines breathtaking views with craftsmanship and comfort, this Sisson-built log cabin is the one. Just listed, and ready to impress for the upcoming season, it belongs on your must-see list. Property Highlights: Outstanding Condition: Recently refreshed with brand-new appliances (installed just last week). Impeccably maintained inside and out—come see how it stands apart from what you may have already toured. Spacious Outdoor Living: A 38' x 25' covered lounging area with a real wood-burning fireplace sets the stage for gatherings year-round. Expansive decks offer multiple vantage points to soak in panoramic mountain views and the tranquil setting. This cabin makes your transition to the mountains seamless. Bring your personal items and settle right in. Flexible Spaces: Plenty of room for relaxation, entertaining, and recreational activities, whether inside the cabin or out on the decks. Location You'll Love: Conveniently located between Blue Ridge and Ellijay, giving you easy access to the best shopping, dining, and outdoor adventures North Georgia has to offer. Sits on a paved road—no winding switchbacks or steep drop-offs, just an easy, stress-free drive to your mountain getaway. Why This Cabin: This isn't just another mountain property—it's a lifestyle. From the craftsmanship of the Sisson log construction to the thoughtful outdoor spaces and unbeatable location, it offers comfort, charm, and a true sense of place. Don't wait—opportunities like this don't last long. Call your Realtor today to schedule a showing. This cabin will not disappoint!
Listing Agent
North Georgia Cabins & Land, LLC. Brokerage Phone: 7066327111 License #330376 Listed on: 09/25/2025
Home Details
Home Type
- Single Family
Est. Annual Taxes
- $3,516
Year Built
- Built in 2004
Lot Details
- 0.79 Acre Lot
Home Design
- Cabin
- Permanent Foundation
- Metal Roof
- Log Siding
Interior Spaces
- 1,926 Sq Ft Home
- 2-Story Property
- Furnished
- Ceiling Fan
- 2 Fireplaces
- Insulated Windows
- Wood Frame Window
- Wood Flooring
- Mountain Views
- Basement
- Crawl Space
Kitchen
- Range
- Microwave
- Dishwasher
Bedrooms and Bathrooms
- 3 Bedrooms
- Primary Bedroom on Main
- 2 Full Bathrooms
Laundry
- Laundry on main level
- Dryer
- Washer
Parking
- Driveway
- Open Parking
Outdoor Features
- Spa
- Deck
- Covered Patio or Porch
- Outdoor Fireplace
- Separate Outdoor Workshop
Utilities
- Central Air
- Heating Available
- Septic Tank
- Cable TV Available
Community Details
- No Home Owners Association
- Cherry Lake Subdivision
Listing and Financial Details
- Assessor Parcel Number 3103C 032
Map
Home Values in the Area
Average Home Value in this Area
Tax History
| Year | Tax Paid | Tax Assessment Tax Assessment Total Assessment is a certain percentage of the fair market value that is determined by local assessors to be the total taxable value of land and additions on the property. | Land | Improvement |
|---|---|---|---|---|
| 2024 | $3,516 | $226,920 | $51,000 | $175,920 |
| 2023 | $4,256 | $266,080 | $51,000 | $215,080 |
| 2022 | $3,550 | $201,720 | $37,080 | $164,640 |
| 2021 | $3,039 | $153,120 | $30,000 | $123,120 |
| 2020 | $2,728 | $125,080 | $30,000 | $95,080 |
| 2019 | $2,711 | $119,720 | $30,000 | $89,720 |
| 2018 | $1,831 | $79,800 | $18,000 | $61,800 |
| 2017 | $1,729 | $70,280 | $18,000 | $52,280 |
| 2016 | $1,779 | $70,880 | $18,000 | $52,880 |
| 2015 | $1,338 | $54,280 | $18,000 | $36,280 |
| 2014 | $1,377 | $53,720 | $18,000 | $35,720 |
| 2013 | -- | $54,000 | $18,000 | $36,000 |
Property History
| Date | Event | Price | List to Sale | Price per Sq Ft | Prior Sale |
|---|---|---|---|---|---|
| 11/08/2025 11/08/25 | For Sale | $729,900 | 0.0% | $379 / Sq Ft | |
| 11/05/2025 11/05/25 | Off Market | $729,900 | -- | -- | |
| 09/25/2025 09/25/25 | For Sale | $729,900 | +135.5% | $379 / Sq Ft | |
| 08/06/2019 08/06/19 | Sold | $310,000 | 0.0% | $296 / Sq Ft | View Prior Sale |
| 07/17/2019 07/17/19 | Pending | -- | -- | -- | |
| 05/23/2019 05/23/19 | For Sale | $310,000 | 0.0% | $296 / Sq Ft | |
| 11/13/2018 11/13/18 | Sold | $309,900 | 0.0% | $296 / Sq Ft | View Prior Sale |
| 10/28/2018 10/28/18 | Pending | -- | -- | -- | |
| 10/12/2018 10/12/18 | For Sale | $309,900 | -- | $296 / Sq Ft |
Purchase History
| Date | Type | Sale Price | Title Company |
|---|---|---|---|
| Warranty Deed | $310,000 | -- | |
| Warranty Deed | $309,900 | -- | |
| Deed | $252,000 | -- | |
| Deed | $200,000 | -- |
Mortgage History
| Date | Status | Loan Amount | Loan Type |
|---|---|---|---|
| Open | $248,000 | New Conventional | |
| Previous Owner | $247,920 | New Conventional | |
| Previous Owner | $226,800 | New Conventional |
Source: Northeast Georgia Board of REALTORS®
MLS Number: 419062
APN: 3103C-032
- 79 Haley Dr
- 31 Haley Dr
- 266 Chimney Rock Ct
- 266 Chimney Rock Rd
- 489 Arrowhead Pass
- 317 Arrowhead Pass
- 478 Cohutta Mountain Rd
- 851 Moreland Dr N
- 391 Little Bushy Head Rd
- 638 Cohutta Mountain Rd
- 10266 Boardtown Rd
- 152 Broken Arrow Path
- 0 Broken Arrow Path
- 7 Ascherman Ct
- 192 Bushy Head Rd
- 184 Smith Hill Rd
- 688 Little Bushy Head Rd
- 137 Ascherman Ct
- 235 Arrowhead Pass
- 390 Haddock Dr
- 25 Walhala Trail Unit ID1231291P
- 423 Laurel Creek Rd
- 181 Sugar Mountain Rd Unit ID1252489P
- 1390 Snake Nation Rd Unit ID1310911P
- 190 Mckinney St
- 35 High Point Trail
- 544 E Main St
- 443 Fox Run Dr Unit ID1018182P
- 458 Austin St
- 22 Green Mountain Ct Unit ID1264827P
- 88 Black Gum Ln
- 78 Bluebird Ln
- 1330 Old Northcutt Rd
- 24 Hamby Rd
- 524 Old Hwy 5
- 524 Old Highway 5
- 226 Church St
- 348 the Forest Has Eyes
