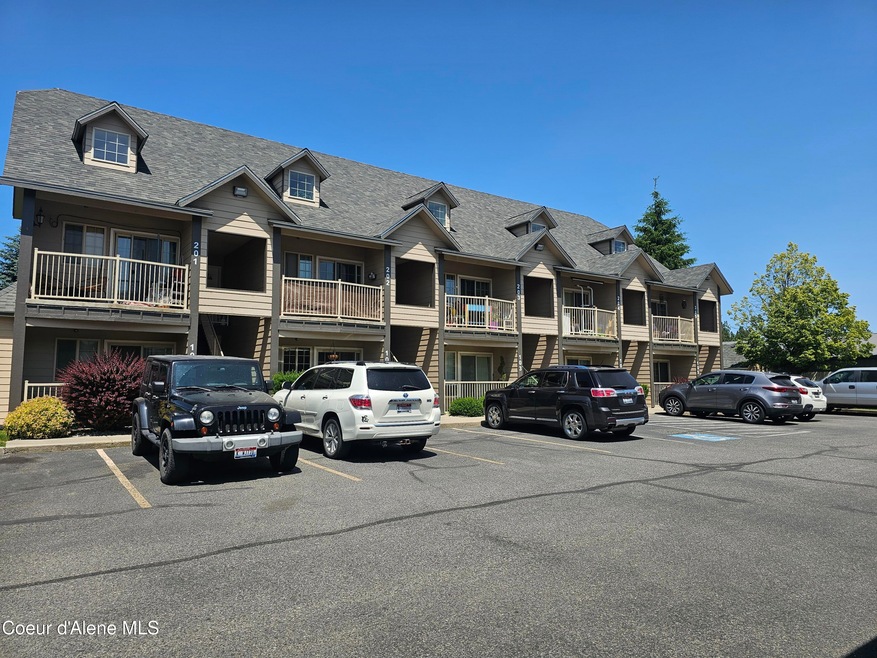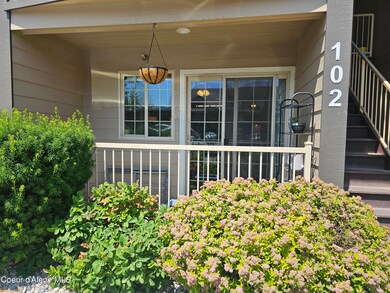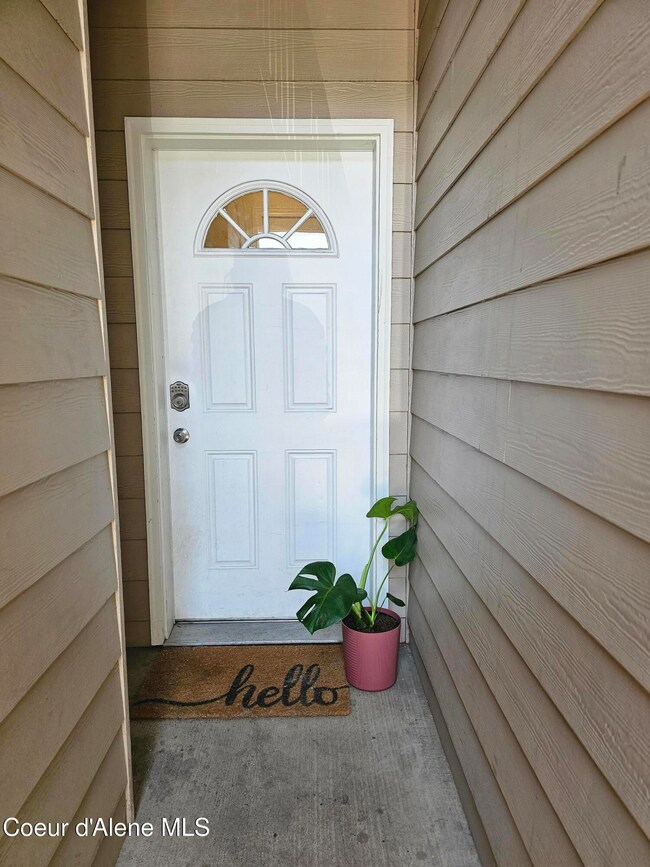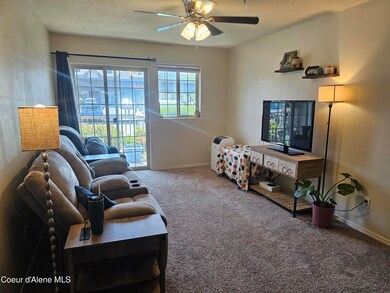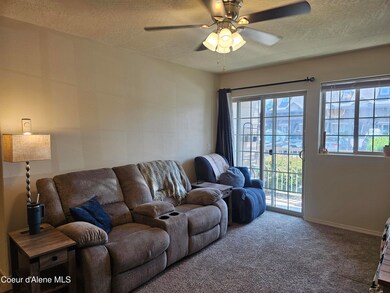848 N Chase Rd Unit 102 Post Falls, ID 83854
Central Post Falls NeighborhoodEstimated payment $1,704/month
Highlights
- Covered patio or porch
- Landscaped
- Level Lot
- Breakfast Bar
- Baseboard Heating
- Lap Siding
About This Home
Cute one bed, one bath condo! Cozy living room has southern exposure for natural light throughout the day. Kitchen boasts breakfast bar and stainless steel appliances. Washer/dryer combo included and extra storage closet on porch. Enjoy your coffee and favorite book on the enclosed patio. Located just minutes from the freeway, you'll have easy access to all the beauty the area has to offer, whether commuting or exploring. Enjoy low maintenance living!
Listing Agent
Windermere/Coeur d'Alene Realty Inc License #SP30400 Listed on: 06/19/2025

Property Details
Home Type
- Condominium
Est. Annual Taxes
- $1,287
Year Built
- Built in 2007
Lot Details
- Two or More Common Walls
- Landscaped
- Front and Back Yard Sprinklers
HOA Fees
- $216 Monthly HOA Fees
Parking
- Paved Parking
Home Design
- 666 Sq Ft Home
- Concrete Foundation
- Slab Foundation
- Frame Construction
- Shingle Roof
- Composition Roof
- Lap Siding
- Hardboard
Kitchen
- Breakfast Bar
- Electric Oven or Range
- Microwave
- Dishwasher
- Disposal
Flooring
- Carpet
- Vinyl
Bedrooms and Bathrooms
- 1 Main Level Bedroom
- 1 Bathroom
Laundry
- Electric Dryer
- Washer
Outdoor Features
- Covered patio or porch
- Exterior Lighting
Utilities
- Baseboard Heating
- Electric Water Heater
Community Details
- Association fees include ground maintenance, sewer, snow removal, trash, water
- Skywagon Condos Association
- Skywagon Condos Subdivision
Listing and Financial Details
- Assessor Parcel Number PJ42800B0B20
Map
Home Values in the Area
Average Home Value in this Area
Tax History
| Year | Tax Paid | Tax Assessment Tax Assessment Total Assessment is a certain percentage of the fair market value that is determined by local assessors to be the total taxable value of land and additions on the property. | Land | Improvement |
|---|---|---|---|---|
| 2024 | $1,287 | $197,018 | $1,000 | $196,018 |
| 2023 | $1,287 | $219,420 | $1,000 | $218,420 |
| 2022 | $1,399 | $219,420 | $1,000 | $218,420 |
| 2021 | $1,371 | $130,840 | $1,000 | $129,840 |
| 2020 | $1,335 | $112,663 | $1,000 | $111,663 |
| 2019 | $1,387 | $105,951 | $1,000 | $104,951 |
| 2018 | $1,280 | $88,081 | $1,000 | $87,081 |
| 2017 | $1,259 | $79,325 | $1,000 | $78,325 |
| 2016 | $946 | $54,815 | $1,000 | $53,815 |
| 2015 | $944 | $53,837 | $1,000 | $52,837 |
| 2013 | $498 | $53,000 | $1,000 | $52,000 |
Property History
| Date | Event | Price | Change | Sq Ft Price |
|---|---|---|---|---|
| 06/19/2025 06/19/25 | For Sale | $250,000 | -- | $375 / Sq Ft |
Purchase History
| Date | Type | Sale Price | Title Company |
|---|---|---|---|
| Warranty Deed | -- | First American Title | |
| Warranty Deed | -- | -- |
Mortgage History
| Date | Status | Loan Amount | Loan Type |
|---|---|---|---|
| Previous Owner | $67,000 | New Conventional | |
| Previous Owner | $71,920 | New Conventional |
Source: Coeur d'Alene Multiple Listing Service
MLS Number: 25-6307
APN: PJ42800B0B20
- 1439 W Caboose Ct
- 1817 N Chehalis St
- 110 W 15th Ave
- 1280 W Iron Horse Cir
- 211 E 7th Ave
- 404 W 18th Ave
- 1941 N Chehalis St
- 206 W 17th Ave
- 101 W 17th Ave
- L2B2 Post Falls Landing
- 401 W 19th Ave
- L1B2 Post Falls Landing
- 998 E Railroad Ave
- L2B1 Post Falls Landing
- 1749 N Minam Loop
- 1733 N Minam Loop
- 355 W Waterside Dr Unit 402
- 1813 N Spokane St
- 1800,1802, 1804 1806 1808 1810 Spokane St
- 415 W Waterside Dr Unit 104
- 304 W 4th Ave
- 417 N Henry St
- 312 E Railroad Ave
- 1810 N Keystone Ct
- 214 E 3rd Ave
- 2265 W Compass Loop
- 932 E Rr Ave
- 705 E 2nd
- 910 E 4th Ave
- 1356 N Wilhelm Way
- 1124 E 4th Ave
- 404 S Chinook Cir
- 570 N Idahline Rd
- 1558 E Sweet Water Cir
- 995 N Boulder Ct
- 875 N Tubsgate Place
- 8060 N Crown Pointe St
- 1090 N Cecil Rd
- 5130 W Expo Pkwy
- 5150 W Expo Pkwy
