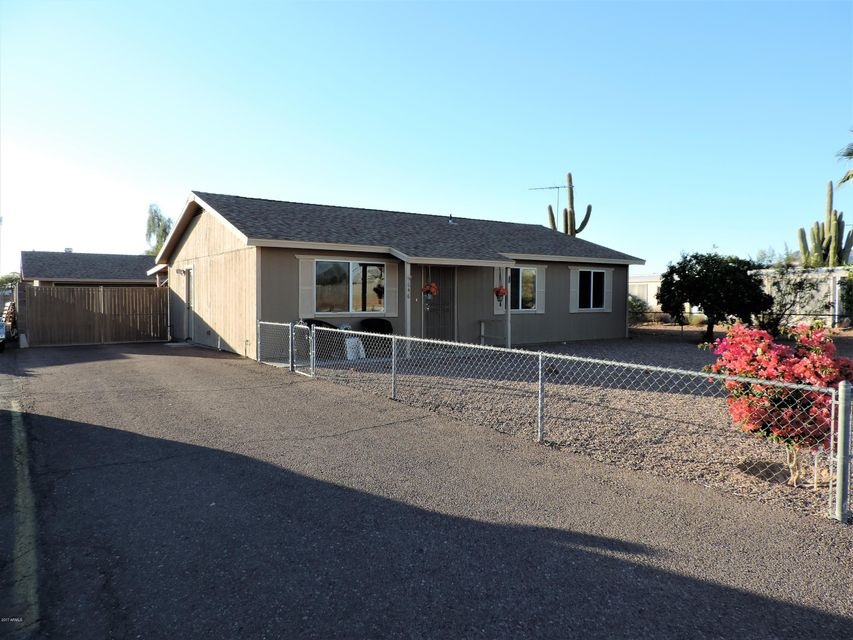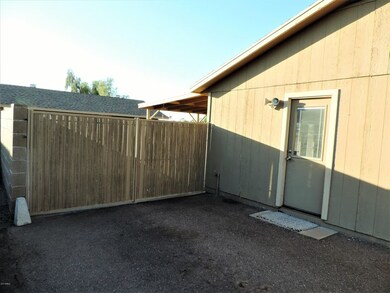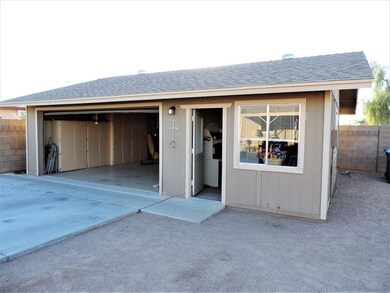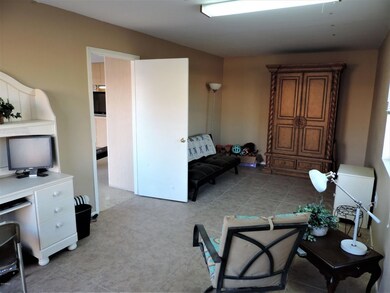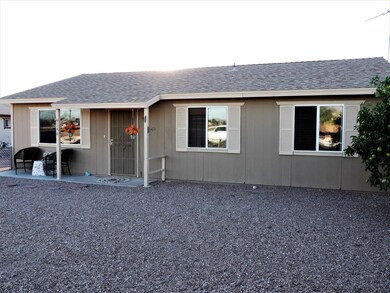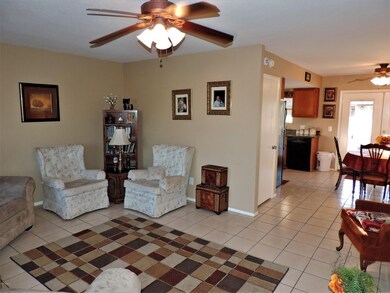
848 N Main Dr Apache Junction, AZ 85120
Highlights
- RV Gated
- Mountain View
- No HOA
- 0.19 Acre Lot
- Granite Countertops
- Covered Patio or Porch
About This Home
As of April 2025UNIQUE PROPERTY WITH A FANTASTIC BUSINESS OPPORTUNITY. CITY OF APACHE JUNCTION HAS ZONED THIS AREA COMMERCIAL BUT THE SINGLE FAMILY RESIDENCE ON PROPERTY IS GRANDFATHERED IN AS A RESIDENTIAL HOME! YOU HAVE AN OVERSIZED 700 SQ FT PLUS 2 CAR GARAGE WITH BUILT IN CABINETS & WORK AREA, EPOXY FLOORING WITH A SEPARATE ROOM PARTITIONED OFF FOR AN OFFICE. 4 OR MORE PARKING SPACES TO INCLUDE 2 RV GATES. ONE RV GATE ON THE SIDE OF HOME & ONE IN BACK THAT GOES TO THE ALLEY. LARGE BACKYARD TO INCLUDE 1 STORAGE BUILDING & ONE SHED. CLEAN MOVE IN READY HOME WITH 2 BEDROOMS & ONE BONUS ROOM USED AS A BEDROOM BUT NO CLOSET. TILE THROUGHOUT, NICE FUNCTIONAL KITCHEN WITH BLACK APPLIANCES & GRANITE COUNTER TOPS! DEEP CLOSETS FOR STORAGE & INSIDE LAUNDRY. NEW ROOF 2016.
Last Agent to Sell the Property
West USA Realty License #SA585229000 Listed on: 11/09/2017

Home Details
Home Type
- Single Family
Est. Annual Taxes
- $649
Year Built
- Built in 1982
Lot Details
- 8,312 Sq Ft Lot
- Desert faces the front and back of the property
- Block Wall Fence
- Chain Link Fence
Parking
- 4 Open Parking Spaces
- 2 Car Garage
- RV Gated
Home Design
- Wood Frame Construction
- Composition Roof
- Siding
Interior Spaces
- 1,120 Sq Ft Home
- 1-Story Property
- Ceiling Fan
- Double Pane Windows
- Tile Flooring
- Mountain Views
Kitchen
- Eat-In Kitchen
- Built-In Microwave
- Dishwasher
- Granite Countertops
Bedrooms and Bathrooms
- 2 Bedrooms
- 2 Bathrooms
Laundry
- Laundry in unit
- Washer and Dryer Hookup
Outdoor Features
- Covered Patio or Porch
- Outdoor Storage
Schools
- Four Peaks Elementary School - Apache Junction
- Apache Junction High School
Utilities
- Refrigerated Cooling System
- Heating Available
- High Speed Internet
- Cable TV Available
Community Details
- No Home Owners Association
- Cholla Vista Estates Subdivision
Listing and Financial Details
- Tax Lot 30
- Assessor Parcel Number 100-36-030
Ownership History
Purchase Details
Home Financials for this Owner
Home Financials are based on the most recent Mortgage that was taken out on this home.Purchase Details
Home Financials for this Owner
Home Financials are based on the most recent Mortgage that was taken out on this home.Purchase Details
Home Financials for this Owner
Home Financials are based on the most recent Mortgage that was taken out on this home.Purchase Details
Home Financials for this Owner
Home Financials are based on the most recent Mortgage that was taken out on this home.Purchase Details
Home Financials for this Owner
Home Financials are based on the most recent Mortgage that was taken out on this home.Purchase Details
Purchase Details
Similar Home in Apache Junction, AZ
Home Values in the Area
Average Home Value in this Area
Purchase History
| Date | Type | Sale Price | Title Company |
|---|---|---|---|
| Warranty Deed | -- | None Listed On Document | |
| Interfamily Deed Transfer | -- | Pioneer Title Agency Inc | |
| Interfamily Deed Transfer | -- | Security Title Agency | |
| Warranty Deed | $170,000 | Security Title Agency | |
| Warranty Deed | $159,620 | Stewart Title Arizona | |
| Interfamily Deed Transfer | -- | None Available | |
| Cash Sale Deed | $100,000 | -- |
Mortgage History
| Date | Status | Loan Amount | Loan Type |
|---|---|---|---|
| Previous Owner | $248,640 | VA | |
| Previous Owner | $200,984 | VA | |
| Previous Owner | $172,357 | VA | |
| Previous Owner | $173,655 | VA | |
| Previous Owner | $156,728 | FHA |
Property History
| Date | Event | Price | Change | Sq Ft Price |
|---|---|---|---|---|
| 04/25/2025 04/25/25 | Sold | $364,000 | 0.0% | $325 / Sq Ft |
| 02/08/2025 02/08/25 | For Sale | $364,000 | +114.1% | $325 / Sq Ft |
| 12/27/2017 12/27/17 | Sold | $170,000 | -2.9% | $152 / Sq Ft |
| 11/14/2017 11/14/17 | Pending | -- | -- | -- |
| 11/09/2017 11/09/17 | For Sale | $175,000 | +8.0% | $156 / Sq Ft |
| 07/08/2016 07/08/16 | Sold | $162,000 | 0.0% | $145 / Sq Ft |
| 06/13/2016 06/13/16 | For Sale | $162,000 | 0.0% | $145 / Sq Ft |
| 06/13/2016 06/13/16 | Price Changed | $162,000 | +8.0% | $145 / Sq Ft |
| 05/02/2016 05/02/16 | Pending | -- | -- | -- |
| 04/25/2016 04/25/16 | For Sale | $150,000 | -- | $134 / Sq Ft |
Tax History Compared to Growth
Tax History
| Year | Tax Paid | Tax Assessment Tax Assessment Total Assessment is a certain percentage of the fair market value that is determined by local assessors to be the total taxable value of land and additions on the property. | Land | Improvement |
|---|---|---|---|---|
| 2025 | $752 | $24,771 | -- | -- |
| 2024 | $707 | $25,024 | -- | -- |
| 2023 | $740 | $25,380 | $8,311 | $17,069 |
| 2022 | $707 | $18,818 | $8,311 | $10,507 |
| 2021 | $729 | $16,151 | $0 | $0 |
| 2020 | $711 | $15,755 | $0 | $0 |
| 2019 | $680 | $15,551 | $0 | $0 |
| 2018 | $666 | $7,121 | $0 | $0 |
| 2017 | $649 | $6,155 | $0 | $0 |
| 2016 | $629 | $6,035 | $623 | $5,412 |
| 2014 | $604 | $3,960 | $1,100 | $2,860 |
Agents Affiliated with this Home
-
S
Seller's Agent in 2025
Stephen Patterson II
eXp Realty
(602) 439-3500
1 in this area
32 Total Sales
-

Seller Co-Listing Agent in 2025
Stephen Patterson
Axen Realty, LLC
(623) 734-2723
2 in this area
53 Total Sales
-
B
Buyer's Agent in 2025
Brandi Romero
eXp Realty
(602) 803-6069
1 in this area
39 Total Sales
-

Seller's Agent in 2017
Julie Thompson
West USA Realty
(480) 980-1912
1 in this area
123 Total Sales
-
Y
Buyer's Agent in 2017
Yvette Milan
My Home Group
(623) 271-8820
64 Total Sales
-

Seller's Agent in 2016
Luke Bundy
Better Homes & Gardens Real Estate SJ Fowler
(602) 315-7389
1 in this area
40 Total Sales
Map
Source: Arizona Regional Multiple Listing Service (ARMLS)
MLS Number: 5685787
APN: 100-36-030
- 2090 W Superstition Blvd Unit 25
- 1940 W Expressman St
- 929 N Delaware Dr Unit 25
- 929 N Delaware Dr Unit 38
- 929 N Delaware Dr Unit 26
- 1953 W Stage Driver St
- 1030 N Delaware Dr Unit 31
- 5266 N Saguaro Dr
- 453 N Saguaro Dr
- 1280 N Ironwood Dr Unit 84
- 1280 N Ironwood Dr Unit 92
- 651 N Ironwood Dr Unit 9-12
- 651 N Ironwood Dr Unit 8
- 651 N Ironwood Dr
- 651 N Ironwood Dr Unit 16
- 651 N Ironwood Dr Unit 13
- 651 N Ironwood Dr Unit 15
- 651 N Ironwood Dr Unit 10
- 651 N Ironwood Dr Unit 3
- 651 N Ironwood Dr Unit 4
