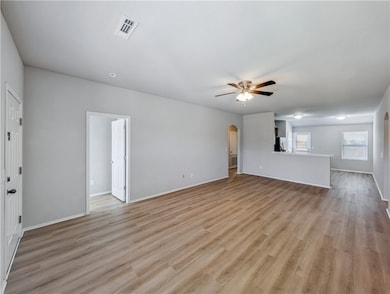848 NW Evans Cir Bentonville, AR 72713
Highlights
- 2 Car Attached Garage
- Eat-In Kitchen
- Cooling Available
- Grimsley Junior High School Rated A
- Walk-In Closet
- Landscaped
About This Home
Welcome To Your Next Home! You’re Going To Want This One! This 4-Bedroom, 2-Bath Charmer Comes With All The Goodies: Fridge, Washer, And Dryer Included! All New Flooring (No Carpet). The Split Floor-plan Maximizes Space, And The Open Living Area Feels Perfect For Entertaining. The Kitchen Is Ready For Action, With A Pantry And Eat-in Dining That’s Just Waiting For Your Morning Coffee. The Master Suite Is A Dream, With A Dual Vanity And Walk-in Closet That'll Make You Feel Like Royalty. Covered Front Porch? Yes, Please. Enjoy The Nice Backyard With A Patio That Overlooks Wide Open Spaces—No Homes Behind, Just Peace And Quiet. Plus, Whole Home Blinds, Ceiling Fans In The Living Room And All Bedrooms, And All The Details That Make This House A True Home. Don’t Wait—Check This One Out Today! No Pets Allowed, Background & Credit Check Required.
Listing Agent
ProAdvantage Property Management
NextHome NWA Pro Realty Brokerage Email: sold@nexthomenwa.com Listed on: 08/08/2025

Home Details
Home Type
- Single Family
Est. Annual Taxes
- $2,258
Year Built
- Built in 2017
Lot Details
- 8,276 Sq Ft Lot
- Privacy Fence
- Fenced
- Landscaped
- Level Lot
- Open Lot
Parking
- 2 Car Attached Garage
Interior Spaces
- 1,524 Sq Ft Home
- Ceiling Fan
- Blinds
Kitchen
- Eat-In Kitchen
- Electric Range
- Microwave
- Plumbed For Ice Maker
- Dishwasher
- Disposal
Bedrooms and Bathrooms
- 4 Bedrooms
- Split Bedroom Floorplan
- Walk-In Closet
- 2 Full Bathrooms
Laundry
- Dryer
- Washer
Utilities
- Cooling Available
- Central Heating
Listing and Financial Details
- Available 8/8/25
Community Details
Overview
- Silver Meadows Subdivision
Pet Policy
- No Pets Allowed
Map
Source: Northwest Arkansas Board of REALTORS®
MLS Number: 1317515
APN: 22-00578-000
- 712 NW 63rd Ave
- 812 NW 64th Ave
- 6308 NW Zella St
- 6416 NW Zella St
- 813 NW 68th Ave
- 6507 NW Gregory St
- 6507 NW Kathleen St
- 6511 Kathleen St
- 6511 NW Gregory St
- 6417 NW Harley St
- 6309 NW Harley St
- 6413 NW Harley St
- 6405 NW Harley St
- 6601 NW Kathleen St
- 6607 NW Kathleen St
- 6505 NW Gregory St
- 6505 NW Kathleen St
- 6509 Kathleen St
- 6611 NW Kathleen St
- 6605 NW Kathleen St
- 709 NW 67th Ave
- 809 NW 67th Ave
- 627 NW 68th Ave
- 625 NW 68th Ave
- 619 NW 68th Ave
- 617 NW 68th Ave
- 6807 Toby St
- 6813 Toby St
- 6810 NW Toby St
- 6814 NW Toby St
- 6812 NW Toby St
- 618 NW 68th Ave
- 518 NW 68th Ave
- 516 NW 68th Ave
- 519 NW 68th Ave
- 517 NW 68th Ave
- 630 NW 69th Ave
- 617 NW 69th Ave
- 609 NW 69th Ave
- 612 NW 69th Ave






