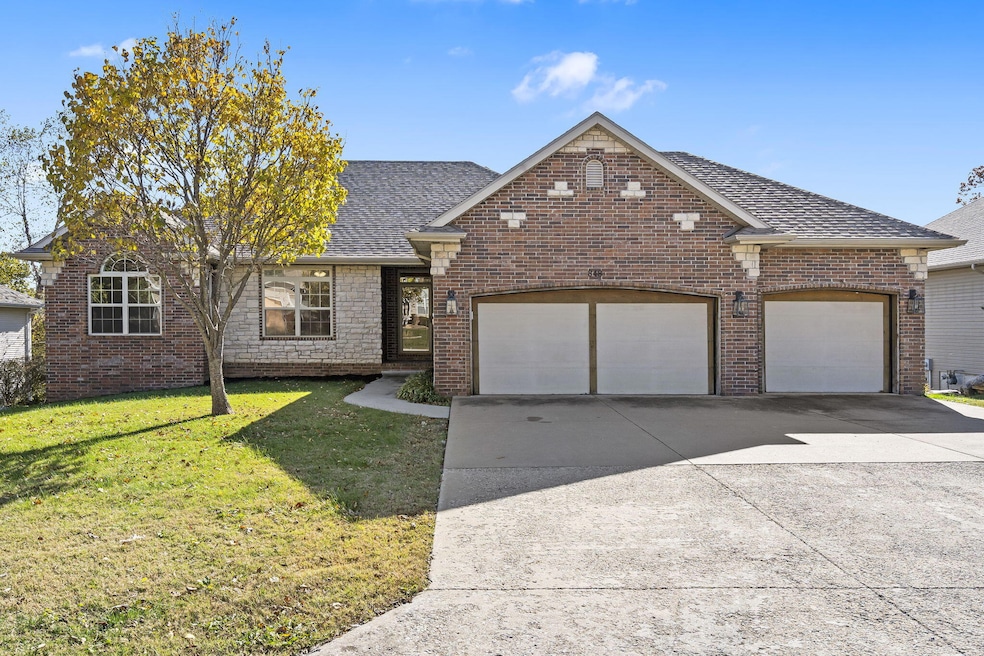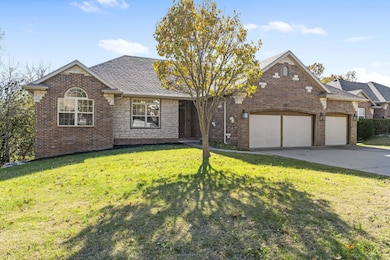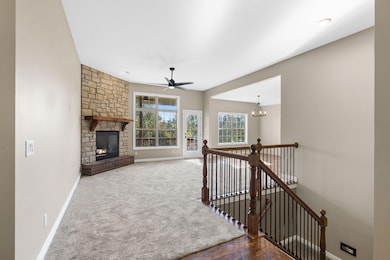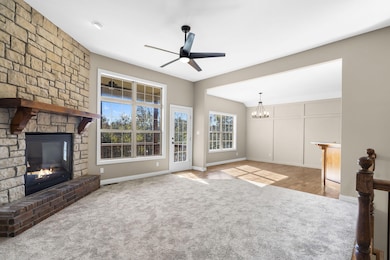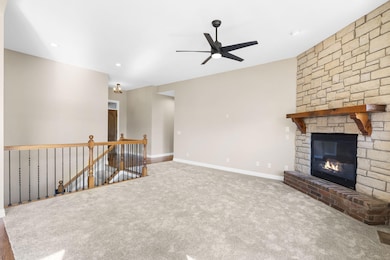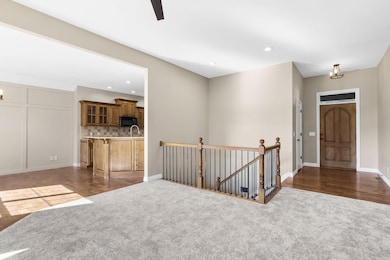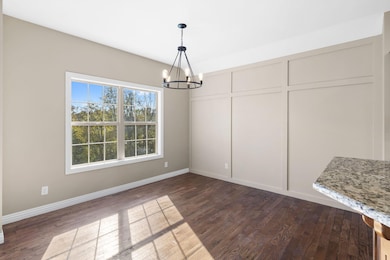Estimated payment $2,821/month
Highlights
- Popular Property
- 0.88 Acre Lot
- Stream or River on Lot
- Century Elementary School Rated A-
- Deck
- Ranch Style House
About This Home
Welcome to this rare find in 14 Park Place Subdivision! This beautiful walk-out basement home sits on nearly an acre with a spring-fed creek running through the property—offering the perfect balance of peaceful country living and convenient location.
Built in 2006, this 5-bedroom, 3-bath home has been freshly updated from top to bottom. The entire interior has been professionally painted from ceilings to trim, the hardwood floors have been beautifully sanded and refinished, and brand-new carpet has been installed throughout, giving the home a clean, move-in-ready feel. Step inside to find 10-foot ceilings, oak hardwood floors, and a cozy gas fireplace with stone surround in the spacious living room. The kitchen and dining area feature granite countertops, custom oak cabinetry, a walk-in pantry, and plenty of natural light—ideal for gatherings and everyday living.
The main-floor primary suite is a true retreat, complete with a tray ceiling, jetted tub, walk-in tile shower, dual sinks, and a massive walk-in closet. Downstairs, the finished walk-out basement offers a large family room, two additional bedrooms, a full bath, a John Deere room, and a storm shelter for peace of mind.
Outdoor living is just as inviting. Enjoy a covered deck overlooking the creek, a lower patio, and a fenced backyard perfect for pets or kids. Beyond the fence, there's space to explore, relax by the creek, or create your dream fire pit area.
The roof was replaced within the last two years. With thoughtful updates, fresh finishes, and a serene natural backdrop, this home blends comfort, character, and charm—ready for its next chapter.
Open House Schedule
-
Sunday, November 16, 20252:00 to 4:00 pm11/16/2025 2:00:00 PM +00:0011/16/2025 4:00:00 PM +00:00Add to Calendar
Home Details
Home Type
- Single Family
Est. Annual Taxes
- $3,212
Year Built
- Built in 2006
Lot Details
- 0.88 Acre Lot
- Lot Dimensions are 85x451.91
- Partially Fenced Property
- Wood Fence
- Sloped Lot
- Few Trees
HOA Fees
- $29 Monthly HOA Fees
Home Design
- Ranch Style House
- Traditional Architecture
- Brick Exterior Construction
- Vinyl Siding
Interior Spaces
- 3,446 Sq Ft Home
- Tray Ceiling
- High Ceiling
- Ceiling Fan
- Gas Fireplace
- Double Pane Windows
- Mud Room
- Family Room
- Living Room with Fireplace
- Washer and Dryer Hookup
Kitchen
- Walk-In Pantry
- Stove
- Microwave
- Dishwasher
- Granite Countertops
- Disposal
Flooring
- Wood
- Carpet
- Tile
Bedrooms and Bathrooms
- 5 Bedrooms
- Walk-In Closet
- 3 Full Bathrooms
- Walk-in Shower
Finished Basement
- Walk-Out Basement
- Basement Fills Entire Space Under The House
- Bedroom in Basement
- Basement Storage
Home Security
- Storm Doors
- Fire and Smoke Detector
Parking
- 3 Car Attached Garage
- Front Facing Garage
- Garage Door Opener
- Driveway
Outdoor Features
- Stream or River on Lot
- Deck
- Covered Patio or Porch
Schools
- Nx Century/Summit Elementary School
- Nixa High School
Utilities
- Forced Air Heating and Cooling System
- Heating System Uses Natural Gas
- High Speed Internet
Community Details
- Association fees include common area maintenance
- Association Phone (417) 889-4626
- 14 Park Place Subdivision
- On-Site Maintenance
Listing and Financial Details
- Tax Lot 18
- Assessor Parcel Number 110418003003012000
Map
Home Values in the Area
Average Home Value in this Area
Tax History
| Year | Tax Paid | Tax Assessment Tax Assessment Total Assessment is a certain percentage of the fair market value that is determined by local assessors to be the total taxable value of land and additions on the property. | Land | Improvement |
|---|---|---|---|---|
| 2024 | $3,014 | $48,360 | -- | -- |
| 2023 | $3,014 | $48,360 | $0 | $0 |
| 2022 | $2,899 | $46,460 | $0 | $0 |
| 2021 | $2,901 | $46,460 | $0 | $0 |
| 2020 | $2,564 | $39,200 | $0 | $0 |
| 2019 | $2,564 | $39,200 | $0 | $0 |
| 2018 | $2,388 | $39,200 | $0 | $0 |
| 2017 | $2,388 | $39,200 | $0 | $0 |
| 2016 | $2,352 | $39,200 | $0 | $0 |
| 2015 | $2,355 | $39,200 | $39,200 | $0 |
| 2014 | $2,304 | $39,310 | $0 | $0 |
| 2013 | $23 | $39,310 | $0 | $0 |
| 2011 | $23 | $78,620 | $0 | $0 |
Property History
| Date | Event | Price | List to Sale | Price per Sq Ft | Prior Sale |
|---|---|---|---|---|---|
| 11/08/2025 11/08/25 | For Sale | $479,900 | +26.3% | $139 / Sq Ft | |
| 06/22/2021 06/22/21 | Sold | -- | -- | -- | View Prior Sale |
| 05/11/2021 05/11/21 | Pending | -- | -- | -- | |
| 05/02/2021 05/02/21 | Price Changed | $379,900 | -5.0% | $110 / Sq Ft | |
| 04/17/2021 04/17/21 | For Sale | $399,900 | +60.6% | $116 / Sq Ft | |
| 02/18/2013 02/18/13 | Sold | -- | -- | -- | View Prior Sale |
| 01/16/2013 01/16/13 | Pending | -- | -- | -- | |
| 11/02/2012 11/02/12 | For Sale | $249,000 | -- | $73 / Sq Ft |
Purchase History
| Date | Type | Sale Price | Title Company |
|---|---|---|---|
| Warranty Deed | -- | Meridian Title | |
| Warranty Deed | -- | Meridian Title | |
| Warranty Deed | -- | Great Amer Ttl All Branches | |
| Warranty Deed | -- | None Available | |
| Warranty Deed | -- | None Available | |
| Warranty Deed | -- | None Available |
Mortgage History
| Date | Status | Loan Amount | Loan Type |
|---|---|---|---|
| Previous Owner | $362,598 | FHA | |
| Previous Owner | $203,500 | FHA | |
| Previous Owner | $238,410 | Adjustable Rate Mortgage/ARM | |
| Previous Owner | $277,000 | Construction |
Source: Southern Missouri Regional MLS
MLS Number: 60309456
APN: 11-0.4-18-003-003-012.000
- 750 Rippling Creek Rd
- 262 Shangri-La
- 985 Crimson Ave
- 206 N Blarney Ct
- 208 N Glengary Dr
- 502 N Dublin Dr
- 1006 E Tipperary Ct
- 859 E Richmond Way
- 857 E Richmond Way
- 578 S Kingsgate Ct
- 858 E Richmond Way
- 714 S Peach Brook Dr
- 518 N Dublin Dr
- 721 Oak Terrace Dr
- 727 Meramec Ln
- 718 S Peach Brook
- 603 E Mount Vernon St
- 723 S Oak Terrace Dr
- 865 E Ashford Ave
- 577 S Canterbury Ln
- 656 E Spring Valley Cir
- 300 E Saint Louis St
- 836 S Black Sands Ave
- 102 E Mills Rd
- 106 E Greenbriar Dr
- 226-236 W Tracker Rd
- 1012-1014 N 26th St
- 2145 W Bingham St
- 2349 N 20th St
- 2011 W Bingham St
- 4800 N 22nd St
- 1309 W Eaglewood Dr
- 2390 W Spring Dr
- 3907 N 15th St
- 2303 W Bridlewood Trail
- 1106 W Farmer St Unit 1106
- 1411 W Pebblebrooke Dr
- 5612 N 17th St
- 5513 N 12th St
- 1424 S Solaria St
