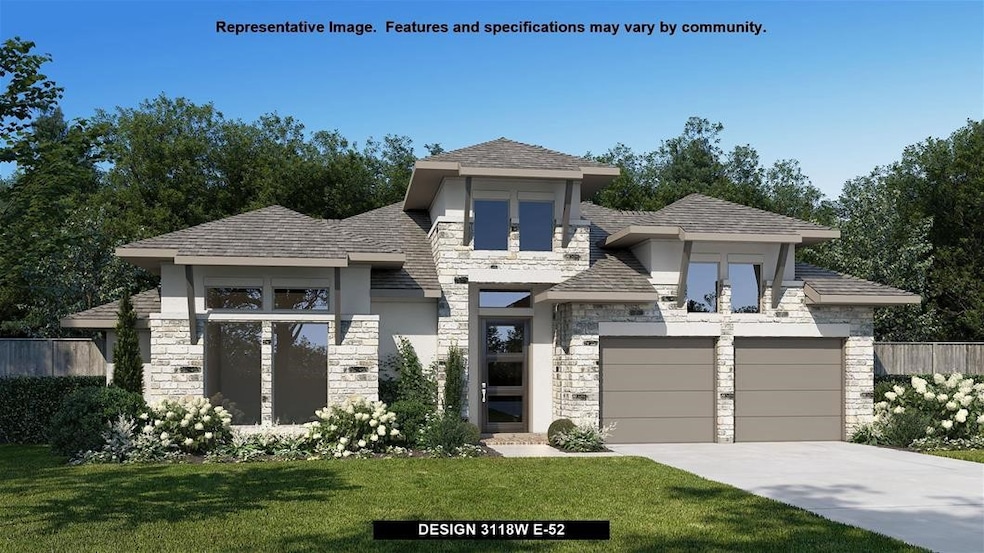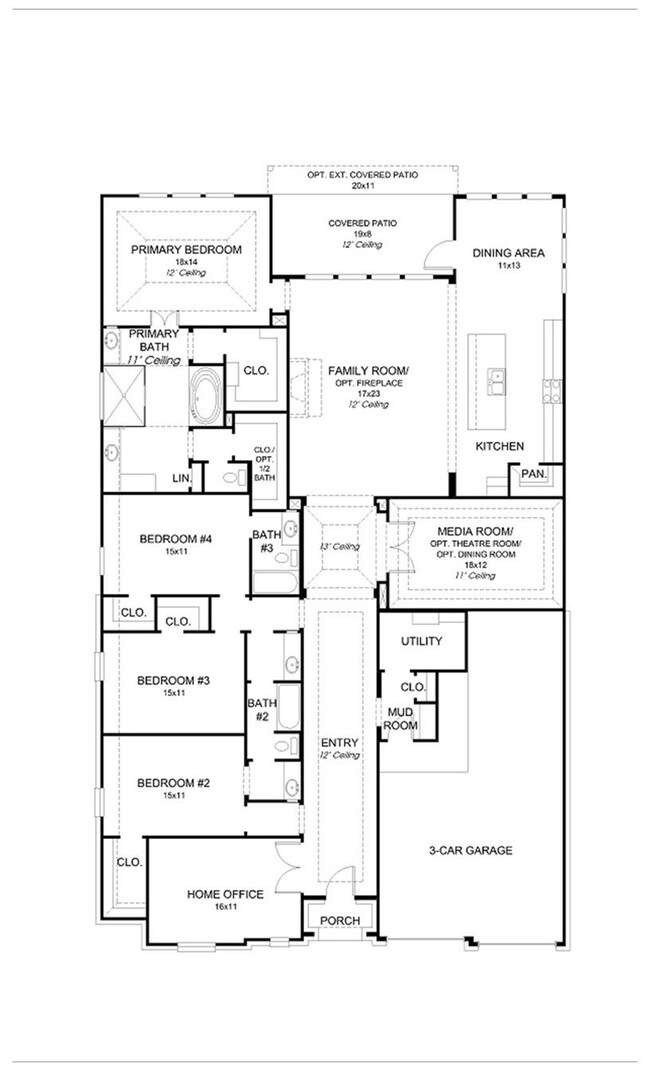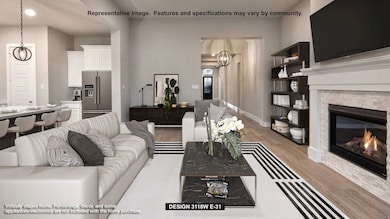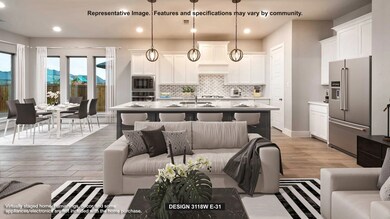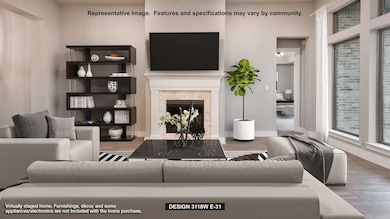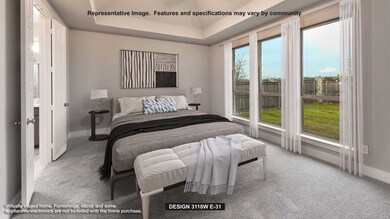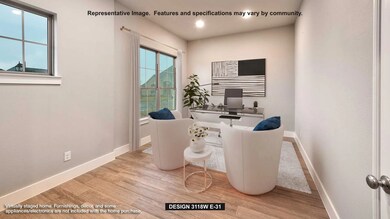Estimated payment $4,599/month
Highlights
- New Construction
- Clubhouse
- Vaulted Ceiling
- Open Floorplan
- Freestanding Bathtub
- Traditional Architecture
About This Home
Home office with French doors frames the entry. Guest suite with a walk-in closet and a full bath. Media room with French doors. Kitchen features a large pantry, a 5-burner gas cooktop and a large island with built-in seating space. Family room with a wood mantel fireplace and wall of windows. Primary suite with 12-foot coffered ceilings. Double doors lead to primary bath with separate vanities, a freestanding tub, separate glass-enclosed shower, and two walk-in closets. Covered backyard patio. Mud room leads to three-car garage.
Listing Agent
Perry Homes Realty LLC Brokerage Phone: 713-948-6666 License #0439466 Listed on: 11/18/2025
Home Details
Home Type
- Single Family
Year Built
- Built in 2025 | New Construction
Lot Details
- 8,189 Sq Ft Lot
- Wood Fence
- Interior Lot
- Sprinkler System
HOA Fees
- $79 Monthly HOA Fees
Parking
- 3 Car Attached Garage
- Front Facing Garage
- Tandem Parking
- Multiple Garage Doors
- Garage Door Opener
Home Design
- Traditional Architecture
- Brick Exterior Construction
- Composition Roof
Interior Spaces
- 3,118 Sq Ft Home
- 1-Story Property
- Open Floorplan
- Vaulted Ceiling
- Decorative Lighting
- Mud Room
- Family Room with Fireplace
Kitchen
- Eat-In Kitchen
- Gas Oven
- Gas Cooktop
- Microwave
- Dishwasher
- Kitchen Island
- Disposal
Flooring
- Wood
- Carpet
- Ceramic Tile
Bedrooms and Bathrooms
- 4 Bedrooms
- Walk-In Closet
- Double Vanity
- Low Flow Plumbing Fixtures
- Freestanding Bathtub
Laundry
- Laundry in Utility Room
- Electric Dryer Hookup
Home Security
- Smart Home
- Carbon Monoxide Detectors
- Fire and Smoke Detector
Eco-Friendly Details
- Energy-Efficient Appliances
- Energy-Efficient Construction
- Energy-Efficient HVAC
- Rain or Freeze Sensor
- Energy-Efficient Hot Water Distribution
- Water-Smart Landscaping
Outdoor Features
- Covered Patio or Porch
Schools
- Akin Elementary School
- Wylie East High School
Utilities
- Central Heating and Cooling System
- Heating System Uses Natural Gas
- Tankless Water Heater
- High Speed Internet
Listing and Financial Details
- Legal Lot and Block 1 / D
- Assessor Parcel Number R1334000D0010W
Community Details
Overview
- Association fees include all facilities, ground maintenance
- Hillstead Homeowners Association
- Hillstead Subdivision
Amenities
- Clubhouse
- Community Mailbox
Recreation
- Community Playground
- Community Pool
- Park
- Trails
Map
Home Values in the Area
Average Home Value in this Area
Tax History
| Year | Tax Paid | Tax Assessment Tax Assessment Total Assessment is a certain percentage of the fair market value that is determined by local assessors to be the total taxable value of land and additions on the property. | Land | Improvement |
|---|---|---|---|---|
| 2025 | -- | $137,500 | $137,500 | -- |
Property History
| Date | Event | Price | List to Sale | Price per Sq Ft |
|---|---|---|---|---|
| 11/18/2025 11/18/25 | For Sale | $720,900 | -- | $231 / Sq Ft |
Source: North Texas Real Estate Information Systems (NTREIS)
MLS Number: 21115387
- 826 Stoney Bridge Way
- 1711 Hillside Stroll Dr
- 812 Stoney Bridge Way
- 805 Stone Grove Rd
- 813 Stone Grove Rd
- 827 Trailing Vine Way
- 825 Stone Grove Rd
- 1722 Hillside Stroll Dr
- 1723 Hillside Stroll Dr
- 1723 N Hillside Stroll Dr
- 1728 Hillside Stroll Dr
- 823 Trailing Vine Way
- 828 Trailing Vine Way
- 819 Stoney Bridge Way
- 814 Stoney Bridge Way
- 830 Trailing Vine Way
- 802 Trailing Vine Way
- 804 Trailing Vine Way
- 831 Stone Grove Rd
- 801 Stoney Bridge Way
- 685 Briar Dr
- 2106 Dunbar Dr
- 711 Crestridge Dr
- 580 Crestridge Dr
- 524 London Dr
- 510 Yellowstar Ln
- 512 London Dr
- 466 London Dr
- 470 London Dr
- 503 London Dr
- 467 London Dr
- 484 Crestridge Dr
- 476 Crestridge Dr
- 464 Crestridge Dr
- 460 Crestridge Dr
- 537 Sierra Ridge
- 788 Oakhurst Dr
- 715 Oakhurst Dr
- 758 Oakhurst Dr
- 1056 Chestnut Dr
