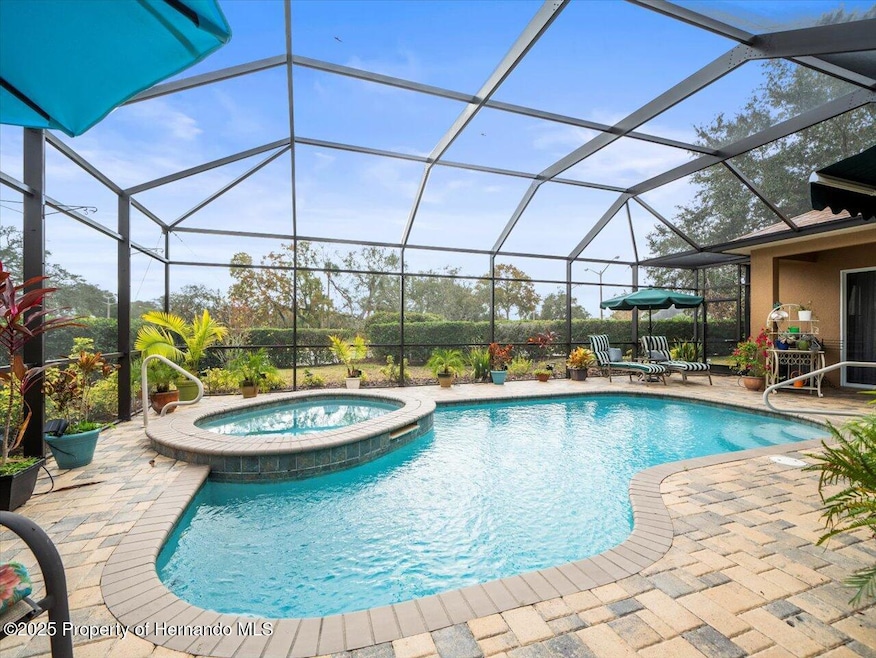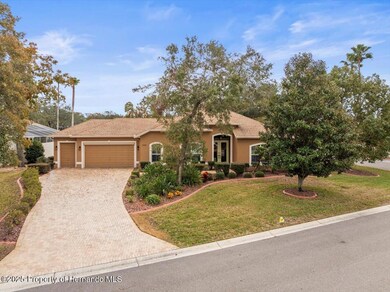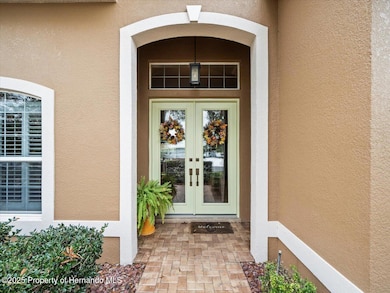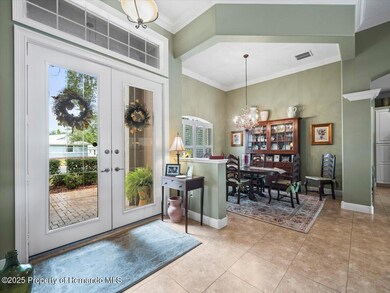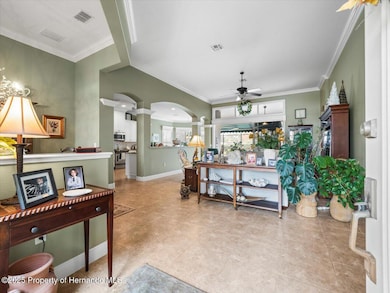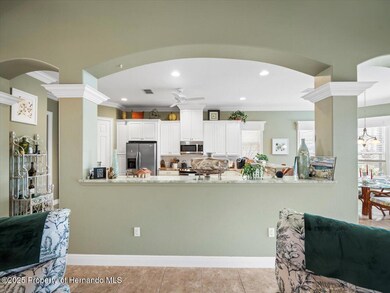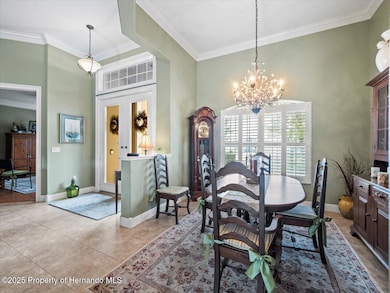8480 Athens Ct Weeki Wachee, FL 34613
Estimated payment $2,891/month
Highlights
- Fitness Center
- Gated Community
- Contemporary Architecture
- Screened Pool
- Clubhouse
- Wood Flooring
About This Home
This Glen Lakes Estate Home features a BRAND-NEW ROOF (March 2025) with a transferable warranty, offering peace of mind from day one. Located in a private gated community on Florida's Nature Coast, Glen Lakes is surrounded by natural springs, lakes, the Weeki Wachee River, the Gulf of Mexico, and thousands of acres of protected land—creating a serene and scenic environment. Built in 2007, this beautifully updated 3-bedroom, 2-bath home offers 2,229 sq. ft. of living space with a thoughtful split-bedroom floor plan. A welcoming double-door entry and 8-foot interior doors introduce the spacious interior. The kitchen features stainless steel appliances, tall cabinets, a closet pantry, breakfast bar, and a bright breakfast nook. The owner's suite includes a generous walk-in closet and an ensuite bath with a soaking tub and walk-in shower. Two guest bedrooms are positioned on the opposite side of the home, ensuring privacy for all. Step outside and enjoy true Florida living on the large paved, screened-in patio with a freshly painted frame and recently rescreened lanai. The space includes an inground pool and hot tub, set on a beautifully landscaped corner lot—perfect for relaxing or entertaining. Additional features include a two-car garage with extra room for a golf cart, ideal for getting around the community with ease. Glen Lakes offers an exceptional lifestyle with a required HOA that includes basic cable and internet. A one-time membership due is required at closing, and a Country Club membership is required with a monthly food and beverage minimum. Golf Club membership is also available. This is a home you'll be proud to call your own, offering comfort, style, and the highly sought-after amenities of Glen Lakes.
Listing Agent
Coldwell Banker Weaver Group Realty License #SL3618048 Listed on: 09/15/2025
Home Details
Home Type
- Single Family
Est. Annual Taxes
- $3,254
Year Built
- Built in 2007
Lot Details
- 0.3 Acre Lot
- Property fronts a private road
- Property fronts a highway
- Corner Lot
- Irregular Lot
- Property is zoned PDP (MF), Planned Development Project-Multi Family
HOA Fees
- $196 Monthly HOA Fees
Parking
- 2 Car Garage
- Garage Door Opener
Home Design
- Contemporary Architecture
- Shingle Roof
- Concrete Siding
- Block Exterior
- Stucco Exterior
Interior Spaces
- 2,229 Sq Ft Home
- 1-Story Property
- Built-In Features
- Ceiling Fan
- Entrance Foyer
Kitchen
- Breakfast Area or Nook
- Breakfast Bar
- Electric Oven
- Electric Cooktop
- Microwave
- Dishwasher
- Disposal
Flooring
- Wood
- Tile
Bedrooms and Bathrooms
- 3 Bedrooms
- Split Bedroom Floorplan
- Walk-In Closet
- 2 Full Bathrooms
- Double Vanity
- Bathtub and Shower Combination in Primary Bathroom
- Soaking Tub
Laundry
- Dryer
- Washer
Pool
- Screened Pool
- In Ground Pool
Schools
- Winding Waters K-8 Elementary And Middle School
- Weeki Wachee High School
Utilities
- Central Air
- Heat Pump System
Listing and Financial Details
- Tax Lot 001
- Assessor Parcel Number R14 222 17 1837 0000 0010
Community Details
Overview
- Association fees include cable TV, internet, security
- Glen Lakes Homeowners Association
- Glen Lakes Ph 1 Un 7A Subdivision
Amenities
- Community Barbecue Grill
- Clubhouse
Recreation
- Shuffleboard Court
- Community Playground
- Fitness Center
- Community Pool
- Community Spa
Security
- Resident Manager or Management On Site
- Gated Community
Map
Home Values in the Area
Average Home Value in this Area
Tax History
| Year | Tax Paid | Tax Assessment Tax Assessment Total Assessment is a certain percentage of the fair market value that is determined by local assessors to be the total taxable value of land and additions on the property. | Land | Improvement |
|---|---|---|---|---|
| 2024 | $3,164 | $232,262 | -- | -- |
| 2023 | $3,164 | $225,497 | $0 | $0 |
| 2022 | $3,144 | $218,929 | $0 | $0 |
| 2021 | $3,176 | $212,552 | $0 | $0 |
| 2020 | $2,971 | $209,617 | $0 | $0 |
| 2019 | $2,983 | $204,904 | $0 | $0 |
| 2018 | $2,481 | $201,083 | $0 | $0 |
| 2017 | $2,764 | $196,947 | $39,640 | $157,307 |
| 2016 | $2,721 | $195,670 | $0 | $0 |
| 2015 | $2,749 | $194,310 | $0 | $0 |
| 2014 | $2,671 | $192,768 | $0 | $0 |
Property History
| Date | Event | Price | List to Sale | Price per Sq Ft |
|---|---|---|---|---|
| 09/15/2025 09/15/25 | For Sale | $459,000 | -- | $206 / Sq Ft |
Purchase History
| Date | Type | Sale Price | Title Company |
|---|---|---|---|
| Warranty Deed | $62,000 | Clear Title Of Hernando Inc |
Source: Hernando County Association of REALTORS®
MLS Number: 2255640
APN: R14-222-17-1837-0000-0010
- 9237 Penelope Dr
- 9104 Wade St Unit 8974
- 9104 Wade St Unit 9028
- 9104 Wade St Unit 9316
- 9298 Grizzly Bear Ln
- 11517 Timber Grove Ln
- 9003 Nakoma Way Unit ID1234465P
- 9448 Tooke Shore Dr
- 9478 Nakoma Way
- 7559 Heather Walk Dr
- 9135 Lingrove Rd
- 9187 Lingrove Rd
- 9838 Lake Dr
- 7710 Rome Ln
- 6421 Finance Ave
- 6432 Finance Ave
- 7499 Gardner St
- 6125 Beacon Point Dr
- 8047 First Circle Dr
- 7606 Fairlane Ave
