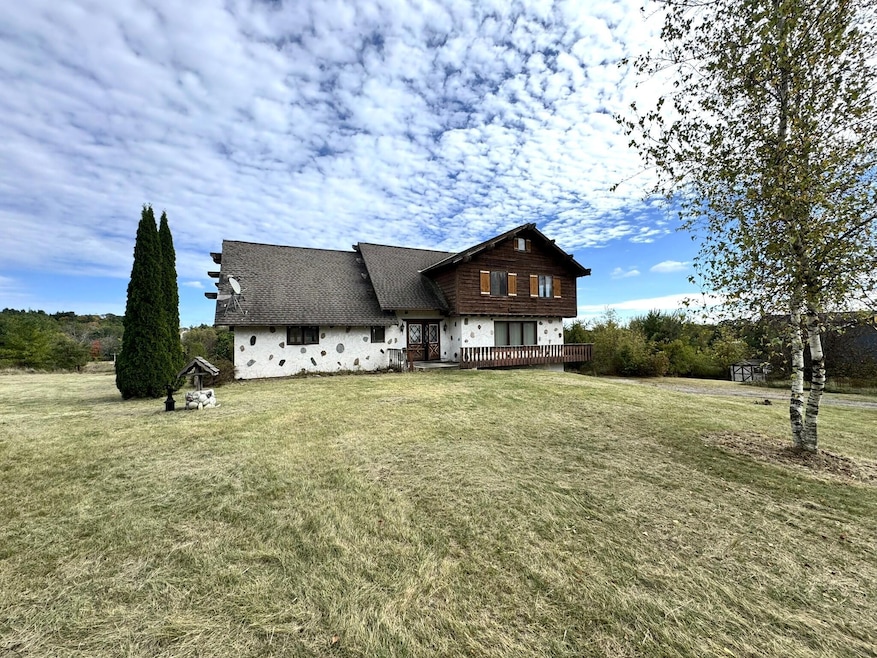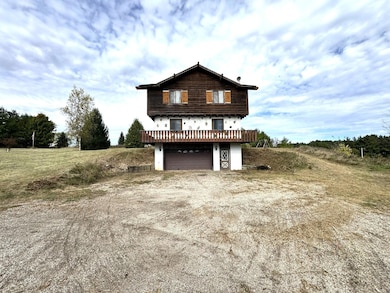8480 Fairview Dr Allenton, WI 53002
Estimated payment $2,373/month
Highlights
- Hot Property
- Deck
- Corner Lot
- 10.38 Acre Lot
- Wooded Lot
- Fireplace
About This Home
Discover an incredible opportunity to craft your dream home with this Swiss chalet-style retreat set on 10 scenic acres, where rolling hills, mature trees, and Wayne Creek winding through the property create a truly magical setting. Perched on a hilltop, this home offers peaceful country living with sweeping views and abundant wildlife. The spacious family room centers around a striking fieldstone fireplaceperfect for cozy nights inwhile the large kitchen and dining area are ideal for gatherings. Upstairs, you'll find three bedrooms, a full bath, and an unfinished space ready to become a stunning primary suite. Originally built in 1971 and moved to this land in 2001, the home's structure is strong but in need of TLCa rare chance to restore, reimagine, and make this home your own.
Listing Agent
Premier Point Realty LLC License #91220-94 Listed on: 10/15/2025
Home Details
Home Type
- Single Family
Est. Annual Taxes
- $3,360
Lot Details
- 10.38 Acre Lot
- Rural Setting
- Corner Lot
- Wooded Lot
Parking
- 2.5 Car Attached Garage
- Unpaved Parking
Home Design
- Stucco Exterior
Interior Spaces
- 2,240 Sq Ft Home
- 2-Story Property
- Fireplace
- Stone Flooring
Bedrooms and Bathrooms
- 3 Bedrooms
- 2 Full Bathrooms
Basement
- Walk-Out Basement
- Basement Fills Entire Space Under The House
- Basement Ceilings are 8 Feet High
- Sump Pump
- Block Basement Construction
Outdoor Features
- Deck
Schools
- Kewaskum Middle School
- Kewaskum High School
Utilities
- Central Air
- Heating System Uses Natural Gas
- Mound Septic
Listing and Financial Details
- Exclusions: Seller's Personal Property
- Assessor Parcel Number T12 049400C
Map
Home Values in the Area
Average Home Value in this Area
Tax History
| Year | Tax Paid | Tax Assessment Tax Assessment Total Assessment is a certain percentage of the fair market value that is determined by local assessors to be the total taxable value of land and additions on the property. | Land | Improvement |
|---|---|---|---|---|
| 2024 | $3,360 | $301,500 | $84,100 | $217,400 |
| 2023 | $3,029 | $301,500 | $84,100 | $217,400 |
| 2022 | $2,760 | $301,500 | $84,100 | $217,400 |
| 2021 | $2,838 | $301,500 | $84,100 | $217,400 |
| 2020 | $2,911 | $301,500 | $84,100 | $217,400 |
| 2019 | $2,718 | $227,600 | $66,800 | $160,800 |
| 2018 | $2,704 | $227,600 | $66,800 | $160,800 |
| 2017 | $2,770 | $227,600 | $66,800 | $160,800 |
| 2016 | $2,719 | $227,600 | $66,800 | $160,800 |
| 2015 | $2,651 | $227,600 | $66,800 | $160,800 |
| 2014 | $2,806 | $227,600 | $66,800 | $160,800 |
| 2013 | $3,098 | $227,600 | $66,800 | $160,800 |
Property History
| Date | Event | Price | List to Sale | Price per Sq Ft |
|---|---|---|---|---|
| 10/15/2025 10/15/25 | For Sale | $399,900 | -- | $179 / Sq Ft |
Purchase History
| Date | Type | Sale Price | Title Company |
|---|---|---|---|
| Warranty Deed | $300,400 | Town N' Country Title Llc | |
| Quit Claim Deed | $110,600 | None Available | |
| Quit Claim Deed | $120,000 | None Available | |
| Quit Claim Deed | $113,800 | None Available |
Mortgage History
| Date | Status | Loan Amount | Loan Type |
|---|---|---|---|
| Open | $321,000 | Purchase Money Mortgage |
Source: Metro MLS
MLS Number: 1939364
APN: T12-049400C
- Lt3 Wilson Dr
- Lt4 Wilson Dr
- Lt2 Wilson Dr
- Lt1 Wilson Dr
- Lt0 County Hwy W
- 8969 Deer Run Dr N
- 7721 Aurora Rd
- W4121 Saint Killian Dr
- 5036 County Highway D
- W3099 Saint Killian Dr
- Lt13 Eagle View Dr
- Lt1 Eagle View Dr
- Lt4 Eagle View Dr
- W4333 Skyline Dr
- Lt0 Skyline Dr
- N9450 Mohawk Rd
- N8516 Lone Rd
- Lt1 St Killian Dr
- 7087 Nenno Rd
- Lt0 St Killian Dr
- 818 Church St Unit 1 CONDO
- 818 Church St
- 956 Roseland Dr Unit 2
- 4620-4630 Hwy 33
- 609-617 N Fond du Lac Ave
- 3221 Stanford Ln
- 205 Linden Ct
- 150 New Cassel
- 445 E Main St
- 750 S Water St
- 1160 Richard St
- 2012 Miller St Unit B
- 2635 Parkfield Dr
- 2423 Parkfield Dr Unit 2423 Parkfield Dr. West Bend
- 607 Tamarack Dr W Unit A24
- 2021 Barton Ave
- 2105-2113 Barton Ave
- 2117-2123 Barton Ave
- 611 Veterans Ave
- 555 Veterans Ave







