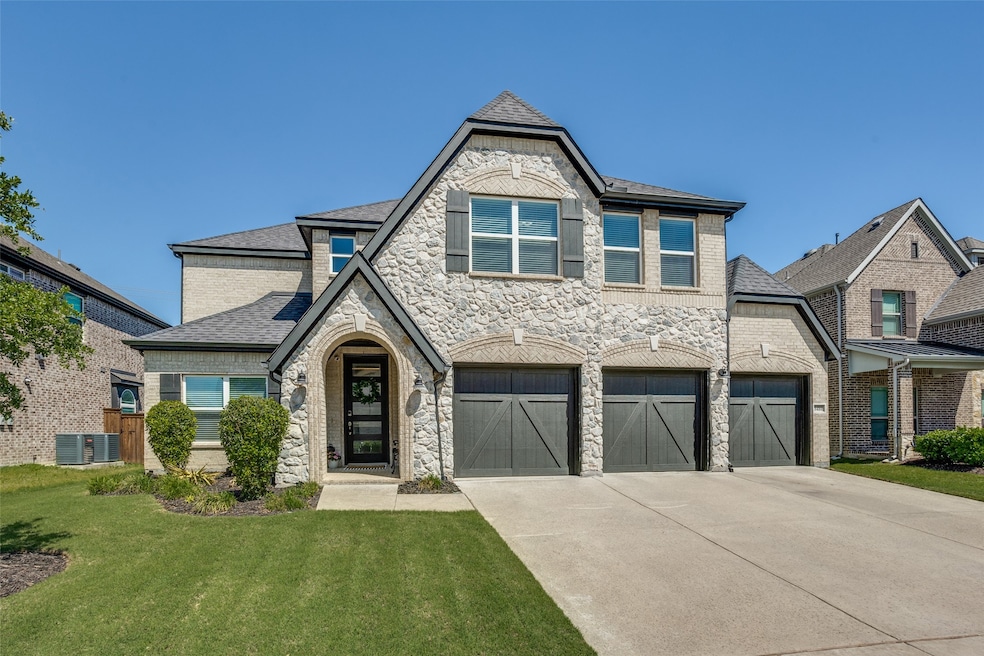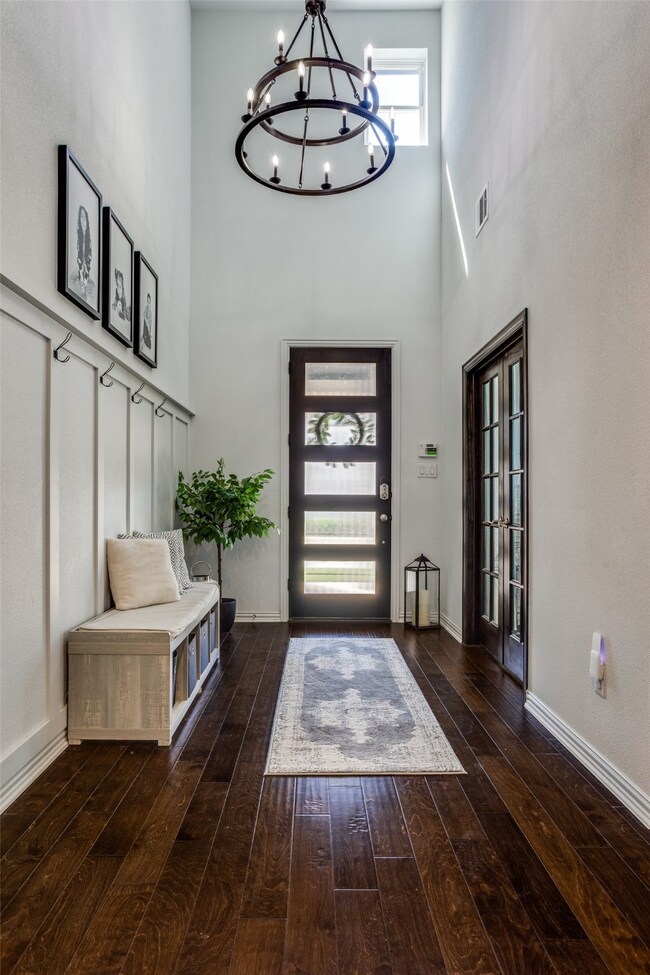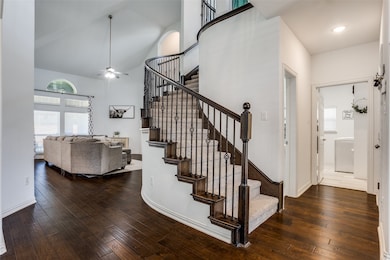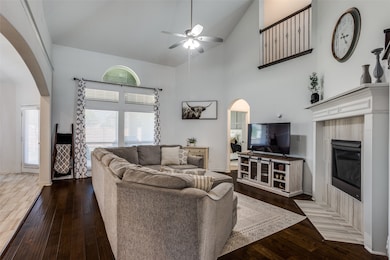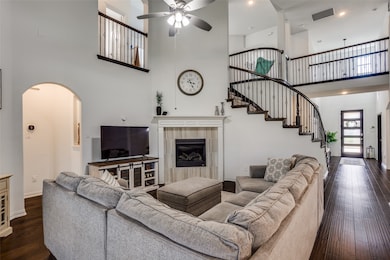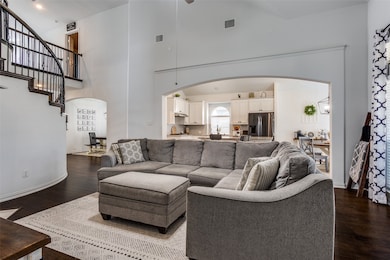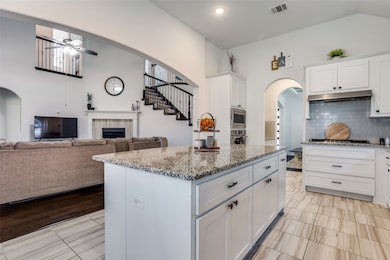
8480 Kincaid Ln Frisco, TX 75036
Estimated payment $4,379/month
Highlights
- Open Floorplan
- Vaulted Ceiling
- Community Pool
- Deck
- Traditional Architecture
- Covered Patio or Porch
About This Home
Welcome home to this gorgeous house that is ready for new owners. Upon entering you are met with high ceilings with upgraded decorative lighting. The office is off the entry with french doors. Down the hallway is a full bathroom as well as an oversized laundry room with custom storage. The dining room has wonderful space to entertain your family and friends. The soaring ceilings and wall of windows in the family room allow wonderful natural light into the home. The family room features a corner fireplace and is open to the kitchen. In the kitchen you have a large island, great counter space, an abundance of cabinets and storage space. SS appliance, granite counters, double ovens, farmhouse sink, butler's pantry, large pantry. The primary bedroom is located at the back of the home where you overlook the backyard. The accent wall and bay window in the primary bedroom add special touches to the home. The primary bathroom features dual vanities, separate tub and shower, and a great walk in closet. Upstairs you find 3 secondary bedrooms all very spacious with walk in closets along with 2 secondary bathrooms. A great game room upstairs is a perfect place for kids or adults to hang out. Upstairs you also have a media room with platform seating, storage, bar area great for family movie nights or watching the big game. The backyard has a covered patio that gives a great space to hang out to enjoy your future backyard oasis. The home is located close to shopping, grocery stores and schools. Easy access to the tollway, FM 423, and Main St.
Listing Agent
K. Kelly Homes Brokerage Phone: 972-999-7106 License #0672562 Listed on: 05/02/2025
Home Details
Home Type
- Single Family
Est. Annual Taxes
- $9,985
Year Built
- Built in 2020
Lot Details
- 7,841 Sq Ft Lot
- Wood Fence
- Landscaped
- Interior Lot
- Sprinkler System
HOA Fees
- $71 Monthly HOA Fees
Parking
- 2 Car Attached Garage
- Parking Accessed On Kitchen Level
- Front Facing Garage
- Driveway
Home Design
- Traditional Architecture
- Brick Exterior Construction
- Slab Foundation
- Composition Roof
Interior Spaces
- 3,167 Sq Ft Home
- 2-Story Property
- Open Floorplan
- Built-In Features
- Vaulted Ceiling
- Ceiling Fan
- Window Treatments
- Bay Window
- Living Room with Fireplace
- Washer and Electric Dryer Hookup
Kitchen
- Eat-In Kitchen
- Electric Oven
- Gas Cooktop
- Microwave
- Dishwasher
- Kitchen Island
- Disposal
Flooring
- Carpet
- Ceramic Tile
Bedrooms and Bathrooms
- 4 Bedrooms
- Walk-In Closet
- 4 Full Bathrooms
Outdoor Features
- Deck
- Covered Patio or Porch
- Rain Gutters
Schools
- Hackberry Elementary School
- Little Elm High School
Utilities
- Forced Air Zoned Heating and Cooling System
- Heating System Uses Natural Gas
- High Speed Internet
Listing and Financial Details
- Legal Lot and Block 6 / C
- Assessor Parcel Number R767702
Community Details
Overview
- Association fees include all facilities, management, ground maintenance
- Village Of Creekwood Subdivision
Recreation
- Community Pool
- Park
Map
Home Values in the Area
Average Home Value in this Area
Tax History
| Year | Tax Paid | Tax Assessment Tax Assessment Total Assessment is a certain percentage of the fair market value that is determined by local assessors to be the total taxable value of land and additions on the property. | Land | Improvement |
|---|---|---|---|---|
| 2025 | $9,985 | $699,631 | $141,624 | $613,595 |
| 2024 | $11,694 | $636,028 | $0 | $0 |
| 2023 | $8,980 | $578,207 | $141,624 | $584,608 |
| 2022 | $10,918 | $525,643 | $141,624 | $456,032 |
| 2021 | $10,346 | $477,857 | $141,624 | $336,233 |
| 2020 | $1,878 | $84,975 | $84,975 | $0 |
Property History
| Date | Event | Price | Change | Sq Ft Price |
|---|---|---|---|---|
| 08/26/2025 08/26/25 | Price Changed | $643,000 | -0.8% | $203 / Sq Ft |
| 08/18/2025 08/18/25 | Price Changed | $648,000 | -0.3% | $205 / Sq Ft |
| 08/10/2025 08/10/25 | Price Changed | $649,999 | -2.7% | $205 / Sq Ft |
| 08/07/2025 08/07/25 | Price Changed | $667,900 | -0.3% | $211 / Sq Ft |
| 07/21/2025 07/21/25 | Price Changed | $669,900 | -1.3% | $212 / Sq Ft |
| 07/15/2025 07/15/25 | Price Changed | $679,000 | -1.5% | $214 / Sq Ft |
| 07/09/2025 07/09/25 | Price Changed | $689,000 | -0.1% | $218 / Sq Ft |
| 06/30/2025 06/30/25 | Price Changed | $690,000 | -1.4% | $218 / Sq Ft |
| 06/08/2025 06/08/25 | Price Changed | $699,999 | -3.4% | $221 / Sq Ft |
| 05/18/2025 05/18/25 | For Sale | $724,900 | +55.9% | $229 / Sq Ft |
| 07/27/2020 07/27/20 | Sold | -- | -- | -- |
| 06/05/2020 06/05/20 | Pending | -- | -- | -- |
| 05/12/2020 05/12/20 | Price Changed | $464,958 | +0.1% | $147 / Sq Ft |
| 04/04/2020 04/04/20 | For Sale | $464,493 | -- | $147 / Sq Ft |
Purchase History
| Date | Type | Sale Price | Title Company |
|---|---|---|---|
| Vendors Lien | -- | Sendera Title |
Mortgage History
| Date | Status | Loan Amount | Loan Type |
|---|---|---|---|
| Open | $390,600 | New Conventional |
Similar Homes in the area
Source: North Texas Real Estate Information Systems (NTREIS)
MLS Number: 20920937
APN: R767702
- 1127 Putnam Dr
- Brentwood 3F (w/Media) Plan at Villages of Creekwood
- Overton R (w/Media) Plan at Villages of Creekwood
- Anatole R (w/Media or 6 Bedroom Option) Plan at Villages of Creekwood
- Stonehaven 45 2R-CW Plan at Villages of Creekwood
- Brentwood 3FSW w/Media Plan at Villages of Creekwood
- Maverick 2F (w/Media) Plan at Villages of Creekwood
- Hillcrest 45 2R-CW (w/Media) Plan at Villages of Creekwood
- Bachman 40 R-CW Plan at Villages of Creekwood
- Boston 2F (w/Media) Plan at Villages of Creekwood
- Princeton 2R-CW Plan at Villages of Creekwood
- 1356 Whitehurst St
- 1313 Overton St
- 8392 Bremerton Trail
- 1019 Modesto Dr
- 8340 Bremerton Trail
- 8314 Bremerton Trail
- 8892 Prentice Ln
- 1351 Melcer St
- 1522 Marburg Ln
- 546 El Camino Dr
- 1153 Porter Dr
- 7936 Tatum Dr
- 447 Dry Canyon Dr
- 559 Rockledge Ct
- 1629 Dragonback Pass
- 2011 Marble Ridge
- 8633 Ludlow Dr
- 1690 Fm 423
- 8845 Twin Pines Ln
- 686 Pendle Forest Dr
- 2313 Beachfront Dr
- 1750 Fm 423
- 2345 Olivia Ln
- 2416 Leeward Place
- 12801 Skeeter Dr
- 2321 Leeward Place
- 517 Windward Dr
- 2344 Candler Club Way
- 1801 Mccord Way
