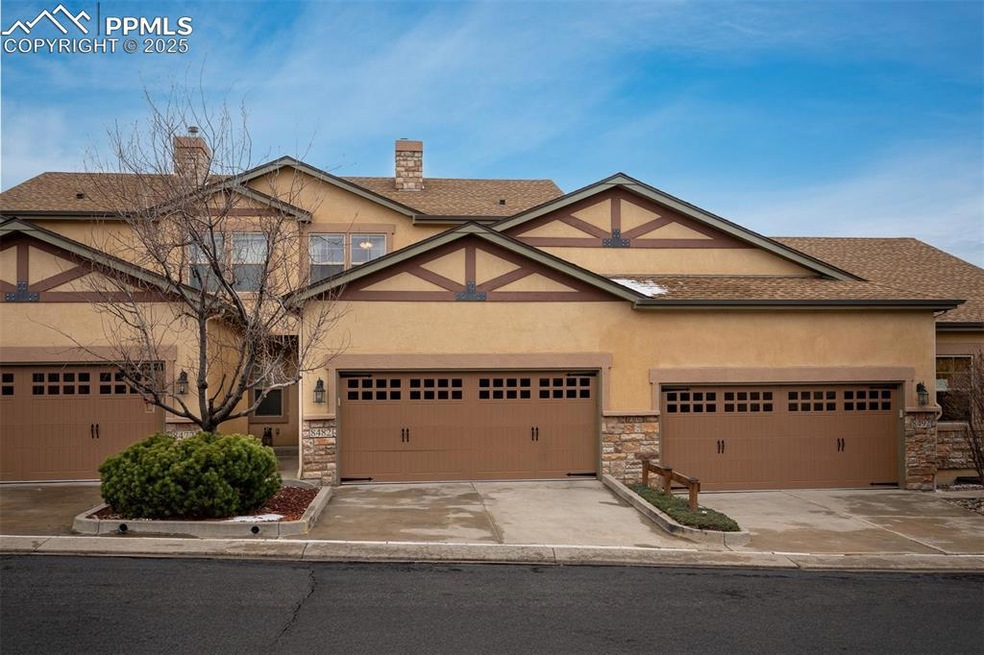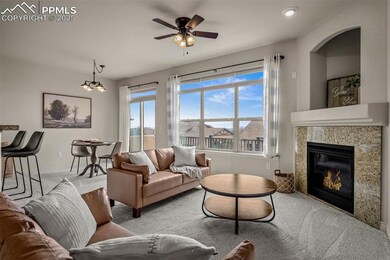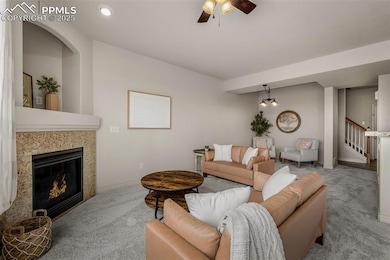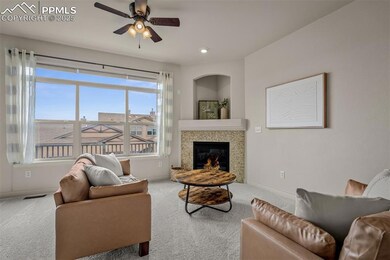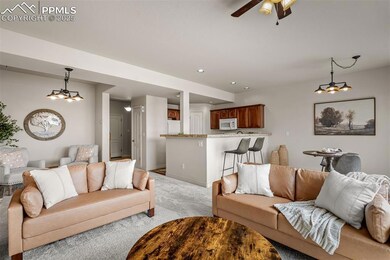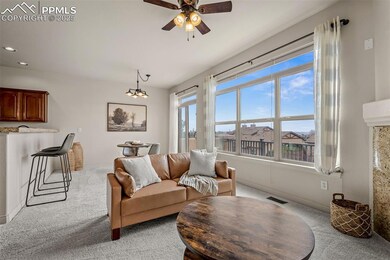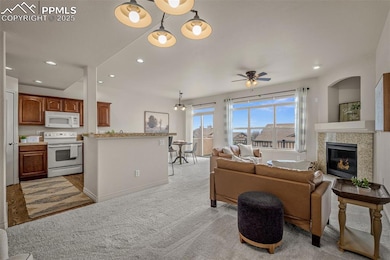8482 Artesian Springs Point Colorado Springs, CO 80920
Briargate NeighborhoodEstimated payment $2,589/month
Highlights
- Ground Level Unit
- 2 Car Attached Garage
- Forced Air Heating and Cooling System
- Timberview Middle School Rated A-
- Ramped or Level from Garage
- Ceiling Fan
About This Home
Welcome to this **well-maintained**, bright, and inviting **3 bed, 3.5 bath townhome** in the desirable **Harvest Springs** community of **Colorado Springs**, located within the highly sought-after **District 20** school district. This spacious home boasts **tall ceilings** and **an abundance of natural light**, creating a warm and airy atmosphere throughout. A cozy **fireplace** adds charm and comfort, while the **attached 2-car garage**, **upstairs laundry**, and **new carpet** provide practical updates. Two of the bedrooms feature **private en-suite bathrooms**, ideal for added privacy and convenience. Step outside to a **large composite deck**, perfect for entertaining or enjoying peaceful mornings in the sun. With **no exterior maintenance required**, you’ll have more time to explore the nearby **parks, trails, shopping, and dining** just minutes away. This townhome offers **low-maintenance living** in a fantastic location—don’t miss your opportunity to call it home! This is one of Colorado's Finest.
Townhouse Details
Home Type
- Townhome
Est. Annual Taxes
- $1,625
Year Built
- Built in 2005
HOA Fees
- $372 Monthly HOA Fees
Parking
- 2 Car Attached Garage
- Garage Door Opener
Home Design
- Shingle Roof
- Stone Siding
- Stucco
Interior Spaces
- 2,202 Sq Ft Home
- 2-Story Property
- Ceiling Fan
- Gas Fireplace
- Basement Fills Entire Space Under The House
Kitchen
- Oven
- Microwave
- Dishwasher
Bedrooms and Bathrooms
- 3 Bedrooms
Laundry
- Laundry on upper level
- Electric Dryer Hookup
Schools
- Frontier Elementary School
- Timberview Middle School
- Liberty High School
Utilities
- Forced Air Heating and Cooling System
- Heating System Uses Natural Gas
Additional Features
- Ramped or Level from Garage
- 1,424 Sq Ft Lot
- Ground Level Unit
Community Details
- Association fees include common utilities, covenant enforcement, insurance, lawn, ground maintenance, maintenance structure, snow removal, trash removal
- Built by Union Homes
- Steamboat
Map
Home Values in the Area
Average Home Value in this Area
Tax History
| Year | Tax Paid | Tax Assessment Tax Assessment Total Assessment is a certain percentage of the fair market value that is determined by local assessors to be the total taxable value of land and additions on the property. | Land | Improvement |
|---|---|---|---|---|
| 2025 | $1,625 | $31,110 | -- | -- |
| 2024 | $1,574 | $29,180 | $5,760 | $23,420 |
| 2023 | $1,574 | $29,180 | $5,760 | $23,420 |
| 2022 | $1,613 | $22,860 | $4,170 | $18,690 |
| 2021 | $1,784 | $23,510 | $4,290 | $19,220 |
| 2020 | $1,640 | $20,150 | $3,430 | $16,720 |
| 2019 | $1,624 | $20,150 | $3,430 | $16,720 |
| 2018 | $1,552 | $18,950 | $2,920 | $16,030 |
| 2017 | $1,547 | $18,950 | $2,920 | $16,030 |
| 2016 | $1,385 | $16,950 | $3,100 | $13,850 |
| 2015 | $1,383 | $16,950 | $3,100 | $13,850 |
| 2014 | $1,407 | $17,230 | $3,100 | $14,130 |
Property History
| Date | Event | Price | List to Sale | Price per Sq Ft |
|---|---|---|---|---|
| 09/15/2025 09/15/25 | Pending | -- | -- | -- |
| 08/07/2025 08/07/25 | Price Changed | $395,000 | -1.0% | $179 / Sq Ft |
| 07/07/2025 07/07/25 | Price Changed | $399,000 | -2.7% | $181 / Sq Ft |
| 05/29/2025 05/29/25 | Price Changed | $410,000 | -1.2% | $186 / Sq Ft |
| 04/29/2025 04/29/25 | Price Changed | $415,000 | -2.4% | $188 / Sq Ft |
| 04/05/2025 04/05/25 | For Sale | $425,000 | -- | $193 / Sq Ft |
Purchase History
| Date | Type | Sale Price | Title Company |
|---|---|---|---|
| Warranty Deed | $327,600 | Heritage Title Company | |
| Interfamily Deed Transfer | -- | None Available | |
| Warranty Deed | $250,000 | Stewart Title | |
| Warranty Deed | $237,750 | Title America |
Mortgage History
| Date | Status | Loan Amount | Loan Type |
|---|---|---|---|
| Open | $327,500 | New Conventional | |
| Previous Owner | $190,200 | Fannie Mae Freddie Mac |
Source: Pikes Peak REALTOR® Services
MLS Number: 9984945
APN: 63021-01-092
- 8488 Grand Peak Vista Point
- 8387 Snow Cap View
- 8315 Capewood Ct
- 4940 Deviation Point
- 5062 Baseline View
- 5049 Construct Point
- 5064 Construct Point
- 8361 Dolly Madison Dr
- 8030 Chancellor Dr
- 8313 Scarborough Dr
- 8330 Pepperridge Dr
- 8110 Lythrum Dr
- 7985 Interlaken Dr
- 4405 Kashmire Dr
- 5050 Plumstead Dr
- 5026 Plumstead Dr
- 4145 Thundercloud Dr
- 4545 Bays Water Dr
- 4652 Kashmire Dr
- 4658 Kashmire Dr
