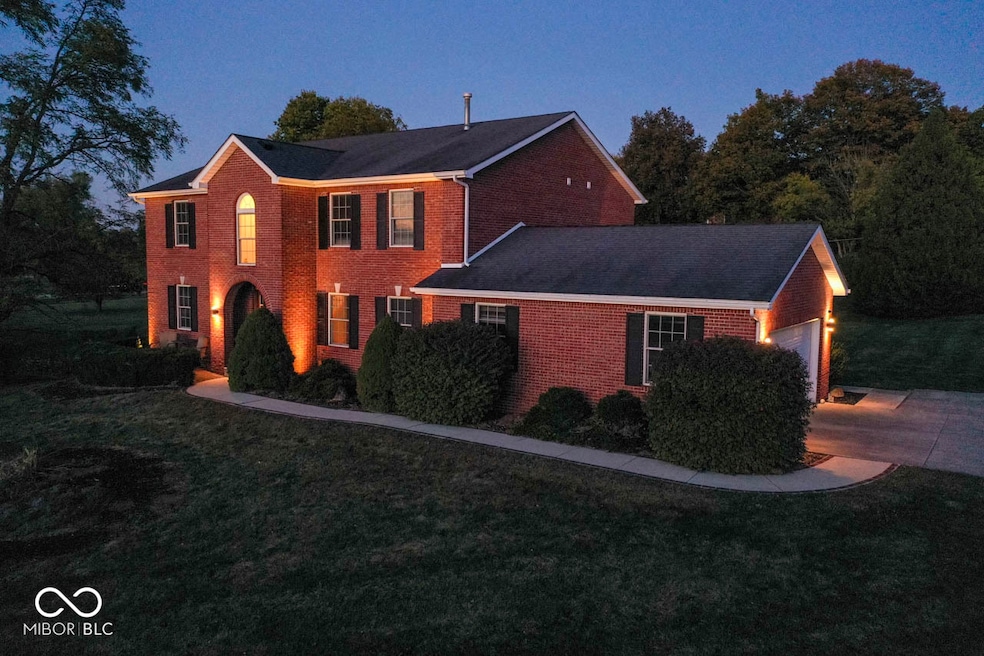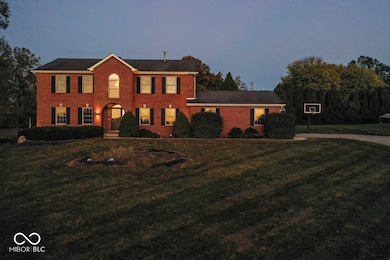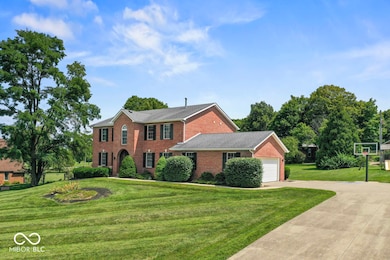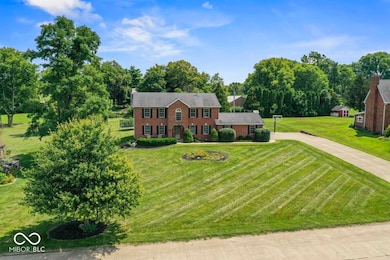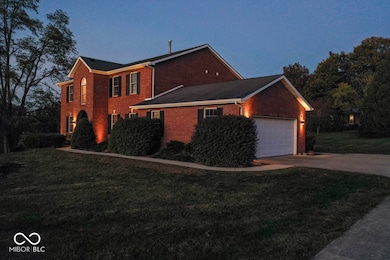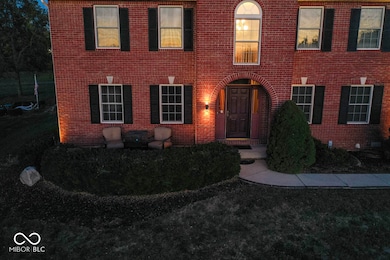8482 N Cherry Knoll Dr Middletown, IN 47356
Estimated payment $2,570/month
Highlights
- Heated Spa
- No HOA
- Wet Bar
- 0.86 Acre Lot
- 2 Car Attached Garage
- Woodwork
About This Home
Custom all-brick home on a generous lot (.86 acres) in the Shenandoah School District. With 2,852 sq. ft. on the main & upper levels plus a finished basement, this home offers plenty of room for family, guests, and home-based work. You begin by greeting your family & guests at the front door with sidelights and a transom window for some added sunshine. Inside, the home office features 15lite French doors & picture framed trimmed walls. The family/hearth room offers a neutral color, a gas fireplace and a wonderful place for entertaining. A spacious dining area opens to the kitchen, where continuous flooring flows throughout the lower & upper levels. The kitchen includes a Gas double-range oven, refrigerator, dishwasher, abundant cabinetry, a tile backsplash that rises to the ceiling behind the range hood, and granite countertops. A flexible front room can serve as a reading room or a living room. The large primary bedroom offers ample floor space and multiple windows; the en-suite includes dual sinks, a full shower, freestanding tub, and separate water closet and clothes closet. Other bedrooms have roomy closets and wood-toned floors. Your laundry room is located on the mail level. The finished basement provides space for a workout area, home theater area & half bath. Outside, your TREX deck with lush landscaping that surrounds it; creates a calm, private retreat space to unwind from your day and enjoy your very own hot tub! A 2 car attached garage makes this home complete. All appliances stay; Water Softener is rented. Hot tub & playset convey with the home.
Home Details
Home Type
- Single Family
Est. Annual Taxes
- $3,162
Year Built
- Built in 2003
Parking
- 2 Car Attached Garage
Home Design
- Brick Exterior Construction
- Concrete Perimeter Foundation
Interior Spaces
- 2-Story Property
- Wet Bar
- Woodwork
- Entrance Foyer
Kitchen
- Gas Oven
- Microwave
- Dishwasher
Flooring
- Carpet
- Laminate
Bedrooms and Bathrooms
- 4 Bedrooms
- Walk-In Closet
Laundry
- Laundry on main level
- Dryer
- Washer
Finished Basement
- Sump Pump
- Crawl Space
Utilities
- Forced Air Heating and Cooling System
- Gas Water Heater
Additional Features
- Heated Spa
- 0.86 Acre Lot
Community Details
- No Home Owners Association
- Fall Creek Estates Subdivision
Listing and Financial Details
- Tax Lot 2
- Assessor Parcel Number 330232400108000005
Map
Home Values in the Area
Average Home Value in this Area
Tax History
| Year | Tax Paid | Tax Assessment Tax Assessment Total Assessment is a certain percentage of the fair market value that is determined by local assessors to be the total taxable value of land and additions on the property. | Land | Improvement |
|---|---|---|---|---|
| 2024 | $3,161 | $388,300 | $61,100 | $327,200 |
| 2023 | $2,910 | $358,600 | $61,100 | $297,500 |
| 2022 | $2,625 | $294,100 | $40,700 | $253,400 |
| 2021 | $2,475 | $247,500 | $35,400 | $212,100 |
| 2020 | $2,265 | $242,700 | $35,400 | $207,300 |
| 2019 | $2,278 | $241,400 | $35,400 | $206,000 |
| 2018 | $2,089 | $240,100 | $35,400 | $204,700 |
| 2017 | $1,905 | $243,600 | $35,400 | $208,200 |
| 2016 | $1,787 | $239,300 | $34,400 | $204,900 |
| 2014 | $1,972 | $233,600 | $34,400 | $199,200 |
| 2013 | $1,972 | $217,800 | $34,400 | $183,400 |
Property History
| Date | Event | Price | List to Sale | Price per Sq Ft | Prior Sale |
|---|---|---|---|---|---|
| 11/13/2025 11/13/25 | Price Changed | $437,500 | -4.3% | $109 / Sq Ft | |
| 10/14/2025 10/14/25 | Price Changed | $457,000 | -3.7% | $114 / Sq Ft | |
| 09/22/2025 09/22/25 | Price Changed | $474,700 | -2.1% | $118 / Sq Ft | |
| 08/29/2025 08/29/25 | Price Changed | $484,700 | -2.1% | $121 / Sq Ft | |
| 08/21/2025 08/21/25 | Price Changed | $494,900 | -1.0% | $123 / Sq Ft | |
| 08/11/2025 08/11/25 | For Sale | $499,900 | +89.4% | $124 / Sq Ft | |
| 12/23/2015 12/23/15 | Sold | $264,000 | 0.0% | $66 / Sq Ft | View Prior Sale |
| 11/22/2015 11/22/15 | Pending | -- | -- | -- | |
| 10/26/2015 10/26/15 | Off Market | $264,000 | -- | -- | |
| 10/14/2015 10/14/15 | For Sale | $269,900 | -- | $67 / Sq Ft |
Purchase History
| Date | Type | Sale Price | Title Company |
|---|---|---|---|
| Warranty Deed | -- | None Available |
Mortgage History
| Date | Status | Loan Amount | Loan Type |
|---|---|---|---|
| Open | $250,800 | New Conventional |
Source: MIBOR Broker Listing Cooperative®
MLS Number: 22055899
APN: 33-02-32-400-108.000-005
- 379 Locust St
- 247 N 8th St
- 309 N 8th St
- 7433 N Raider Rd
- 815 Maple St
- 503 N 10th St
- 6912 N County Road 700 W
- 8525 W State Road 236
- 1403 Congress St
- 1458 Congress St
- 7137 N County Road 600 W
- 1485 Locust St
- 6671 N County Road 525 W
- 9294 W County Road 950 N
- 5571 N Raider Rd
- **** N County Road 400 W
- 4863 W County Road 600 N
- 10500 S County Road 600 W
- 5636 N Mechanicsburg Rd
- 4998 67
- 27 Crestwood Dr
- 27 Crestwood Dr Unit 116
- 27 Crestwood Dr Unit 97
- 27 Crestwood Dr Unit 76
- 27 Crestwood Dr Unit 70
- 27 Crestwood Dr Unit 114
- 27 Crestwood Dr Unit 69
- 27 Crestwood Dr Unit 66
- 27 Crestwood Dr Unit 68
- 27 Crestwood Dr Unit 4
- 27 Crestwood Dr Unit 22
- 27 Crestwood Dr Unit 28
- 27 Crestwood Dr Unit 13
- 27 Crestwood Dr Unit 24
- 27 Crestwood Dr Unit 103
- 27 Crestwood Dr Unit 73
- 27 Crestwood Dr Unit 124
- 27 Crestwood Dr Unit 37
- 3215 E 67th St
- 3833 Hoosier Woods Ct
