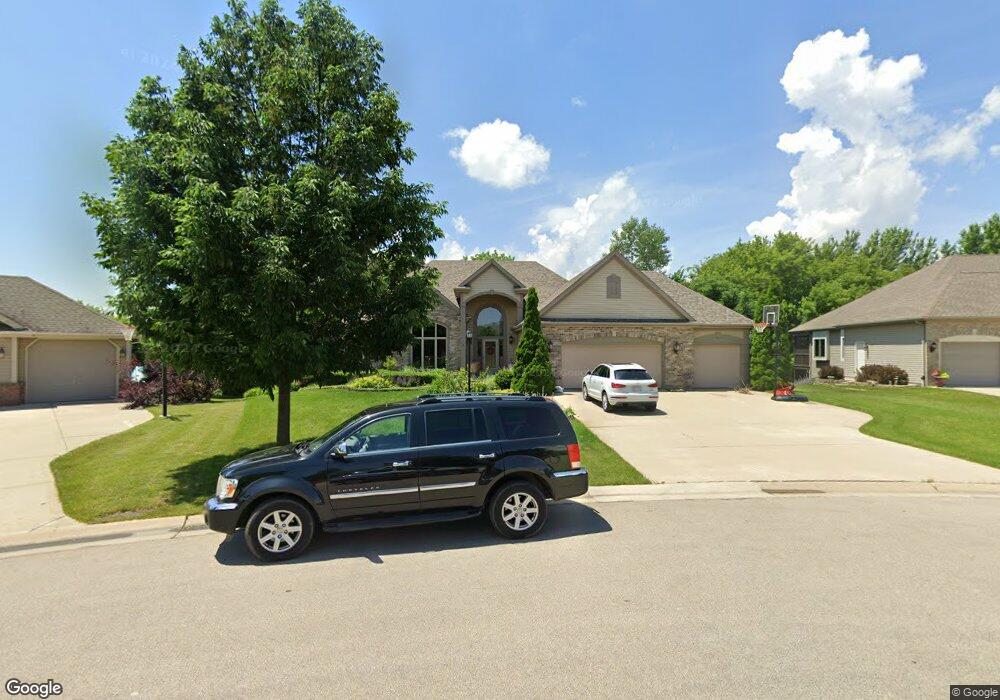8482 Northview Dr Pleasant Prairie, WI 53158
Village of Pleasant Prairie NeighborhoodEstimated Value: $650,000 - $753,000
4
Beds
3
Baths
3,973
Sq Ft
$173/Sq Ft
Est. Value
About This Home
This home is located at 8482 Northview Dr, Pleasant Prairie, WI 53158 and is currently estimated at $686,865, approximately $172 per square foot. 8482 Northview Dr is a home located in Kenosha County with nearby schools including Pleasant Prairie Elementary School, Mahone Middle School, and Indian Trail High School And Academy.
Ownership History
Date
Name
Owned For
Owner Type
Purchase Details
Closed on
Jul 25, 2019
Sold by
Bennett Bridget L
Bought by
Holland Chad E
Current Estimated Value
Home Financials for this Owner
Home Financials are based on the most recent Mortgage that was taken out on this home.
Original Mortgage
$276,750
Outstanding Balance
$242,458
Interest Rate
3.82%
Mortgage Type
New Conventional
Estimated Equity
$444,407
Purchase Details
Closed on
Feb 7, 2018
Sold by
Bennett David G
Bought by
Bennett Bridget L
Purchase Details
Closed on
Apr 22, 2006
Sold by
Mieiniczek Raymond and Boehm Anita F
Bought by
Bennett David G and Bennett Bridget L
Home Financials for this Owner
Home Financials are based on the most recent Mortgage that was taken out on this home.
Original Mortgage
$103,800
Interest Rate
6.37%
Mortgage Type
Stand Alone Second
Create a Home Valuation Report for This Property
The Home Valuation Report is an in-depth analysis detailing your home's value as well as a comparison with similar homes in the area
Home Values in the Area
Average Home Value in this Area
Purchase History
| Date | Buyer | Sale Price | Title Company |
|---|---|---|---|
| Holland Chad E | $369,000 | None Available | |
| Bennett Bridget L | -- | -- | |
| Bennett David G | $519,000 | None Available |
Source: Public Records
Mortgage History
| Date | Status | Borrower | Loan Amount |
|---|---|---|---|
| Open | Holland Chad E | $276,750 | |
| Previous Owner | Bennett David G | $103,800 |
Source: Public Records
Tax History Compared to Growth
Tax History
| Year | Tax Paid | Tax Assessment Tax Assessment Total Assessment is a certain percentage of the fair market value that is determined by local assessors to be the total taxable value of land and additions on the property. | Land | Improvement |
|---|---|---|---|---|
| 2024 | $7,088 | $615,100 | $146,500 | $468,600 |
| 2023 | $7,371 | $557,000 | $139,500 | $417,500 |
| 2022 | $7,500 | $557,000 | $139,500 | $417,500 |
| 2021 | $7,570 | $408,300 | $92,400 | $315,900 |
| 2020 | $7,707 | $408,300 | $92,400 | $315,900 |
| 2019 | $7,078 | $408,300 | $92,400 | $315,900 |
| 2018 | $8,525 | $408,300 | $92,400 | $315,900 |
| 2017 | $8,056 | $373,300 | $83,700 | $289,600 |
| 2016 | $7,954 | $373,300 | $83,700 | $289,600 |
| 2015 | $8,235 | $339,500 | $75,000 | $264,500 |
| 2014 | -- | $339,500 | $75,000 | $264,500 |
Source: Public Records
Map
Nearby Homes
- 9607 82nd Place
- 8156 Ridgeway Ct
- Lt1 Prairie Ridge Blvd
- 8567 83rd St
- Lt0 75th St
- 10020 74th St Unit C
- 10020 74th St Unit E
- 7222 96th Ave
- 9442 73rd St
- 8580 Lexington Place Unit 10
- The Cedar 1 Plan at Bain Station - The Summit
- The Cedar 2 Plan at Bain Station - The Summit
- The Juniper 2 Plan at Bain Station - The Summit
- The Juniper 1 Plan at Bain Station - The Summit
- The Aspen Plan at Bain Station - The Summit
- 7801 88th Ave Unit 1
- 7801 88th Ave Unit 72
- 7801 88th Ave Unit 85
- 7801 88th Ave Unit 84
- 7801 88th Ave Unit 62
- 8472 Northview Dr
- 8492 Northview Dr
- 8311 W Ridge Dr
- 8309 W Ridge Dr
- 8462 Northview Dr
- 8493 Northview Dr
- 8313 W Ridge Dr
- 8305 W Ridge Dr
- 8463 Northview Dr
- 8452 Northview Dr
- 8483 Northview Dr
- 8315 W Ridge Dr
- 8303 W Ridge Dr
- 8473 Northview Dr
- 8310 W Ridge Dr
- 8306 W Ridge Dr
- 8453 Northview Dr
- 8450 Northview Dr
- 8225 W Ridge Dr
- 8317 W Ridge Dr
