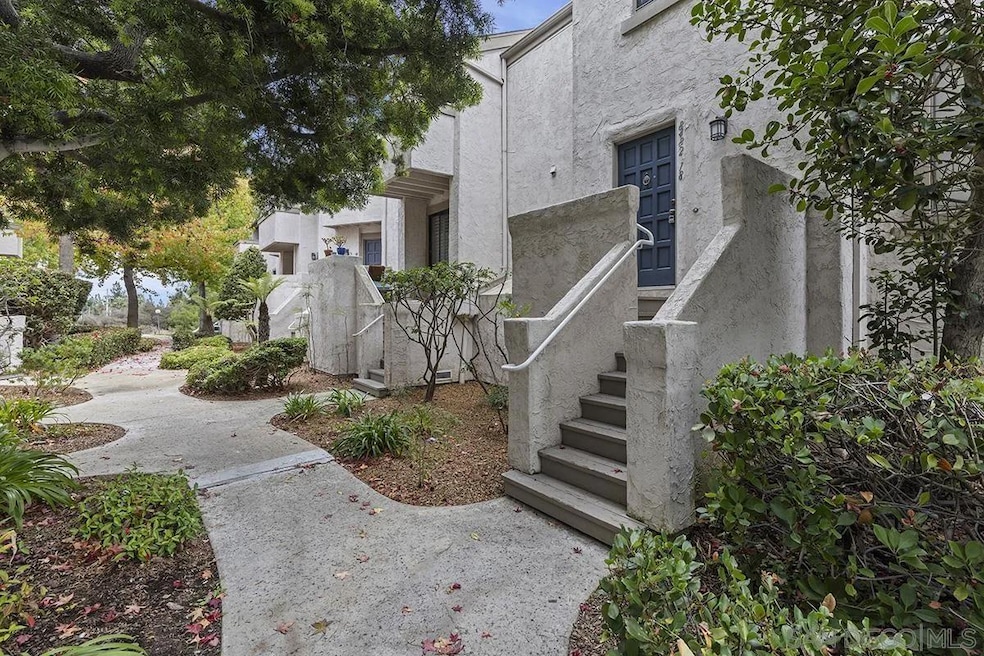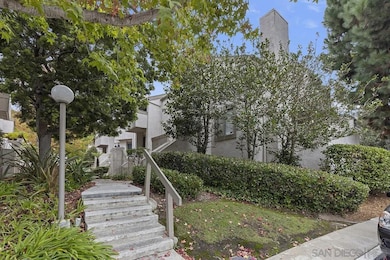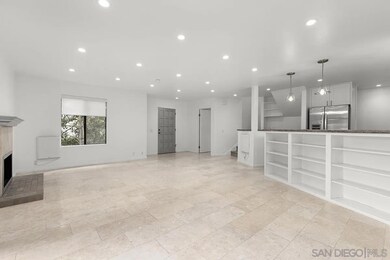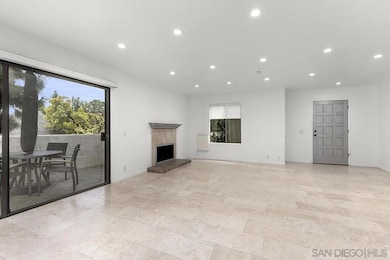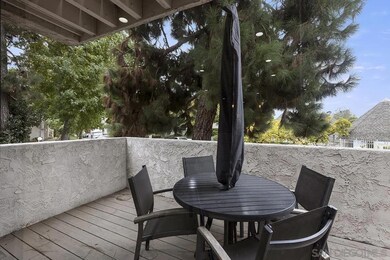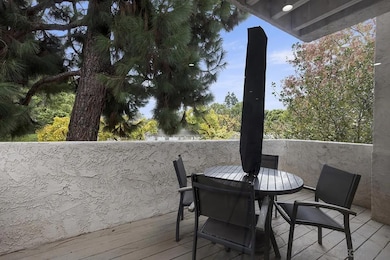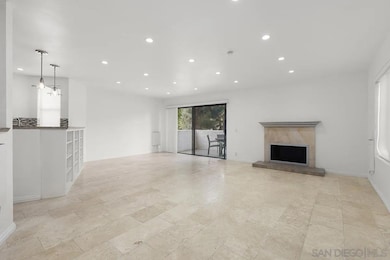8482 Via Sonoma Unit 18 La Jolla, CA 92037
La Jolla Village NeighborhoodHighlights
- Community Pool
- 2 Car Attached Garage
- Gravity Heating System
- Torrey Pines Elementary School Rated A
About This Home
Stunningly remodeled 2 bedroom, 2.5 bathroom townhome in the highly sought Woodlands West II community in La Jolla. Featuring brand new luxury flooring upstairs this light and bright end unit home enjoys white shaker cabinetry, stainless steel upgraded appliances, travertine flooring, recessed lighting, efficient electric convection wall heaters, and Hunter Douglas window treatments. Primary bedroom with vaulted ceilings and a loft/retreat with custom built-ins. Dual sinks and a luxurious walk-in shower in your master bath. Mirrored closet doors in both bedrooms, a hallway linen closet, and generous cabinetry in the oversized 2.5-car attached garage, with a full sized washer and dryer. Second bedroom features an ensuite private bath. Two outdoor private balconies, one off the living and dining areas, and another with direct access from the master suite. Community amenities include a pool/spa, BBQ, tennis courts, and gazebo. Close access to freeways 5, 805, and 52 and nearby Westfield UTC Mall, La Jolla Village Shopping plaza with Trader Joe's, Whole Foods, Ralph's, and more. This is a must see! Water, sewer, trash, and HOA included in the rent.
Townhouse Details
Home Type
- Townhome
Est. Annual Taxes
- $6,858
Year Built
- Built in 1978
Parking
- 2 Car Attached Garage
Home Design
- 1,332 Sq Ft Home
- Split Level Home
- Entry on the 2nd floor
Kitchen
- Oven or Range
- Microwave
- Dishwasher
- Disposal
Laundry
- Dryer
- Washer
Additional Features
- 2 Bedrooms
- Gravity Heating System
Listing and Financial Details
- Property Available on 10/24/25
Community Details
Overview
- Woodlands West II Community
- La Jolla Subdivision
Recreation
- Community Pool
Pet Policy
- Pets allowed on a case-by-case basis
Map
Source: San Diego MLS
MLS Number: 250041733
APN: 346-801-25-18
- 3430 Via Alicante
- 3238 Via Alicante
- 3304 Caminito Eastbluff Unit 143
- 8441 Via Mallorca Unit 76
- 8435 Via Mallorca Unit 92
- 3935 Caminito Silvela
- 8635 Via Mallorca Unit D
- 3275 Caminito Eastbluff Unit 203
- 3244 Caminito Eastbluff Unit 44
- 8370 Via Sonoma Unit F
- 3167 Via Alicante Unit 242
- 3161 Via Alicante Unit 132
- 8340 Via Sonoma Unit F
- 8619 Via Mallorca Unit C
- 8660 Via Mallorca Unit D
- 8628 Via Mallorca Unit D
- 3252 Via Marin Unit 9
- 4055 Porte la Paz Unit 141
- 8561 Villa la Jolla Dr Unit K
- 7425 Charmant Dr Unit 2812
- 3312 Caminito Eastbluff Unit 128
- 3304 Caminito Eastbluff Unit 142
- 3324 Caminito Eastbluff Unit 161
- 8441 Via Mallorca Unit 74
- 8585 Via Mallorca Unit 231
- 7039 Charmant Dr
- 3216 Caminito Eastbluff Unit 65
- 3230 Caminito Eastbluff Unit 72
- 7205-7295 Charmant Dr
- 8604 Via Mallorca Unit D
- 8636 Via Mallorca Unit C
- 7235 Charmant Dr Unit FL3-ID8
- 7205 Charmant Dr Unit FL1-ID930A
- 7205 Charmant Dr Unit FL3-ID926A
- 7205 Charmant Dr Unit FL2-ID924A
- 7205 Charmant Dr Unit FL3-ID769A
- 7205 Charmant Dr Unit FL3-ID723A
- 7205 Charmant Dr Unit FL2-ID313A
- 7265 Charmant Dr Unit FL3-ID7
- 8683 Via Mallorca
