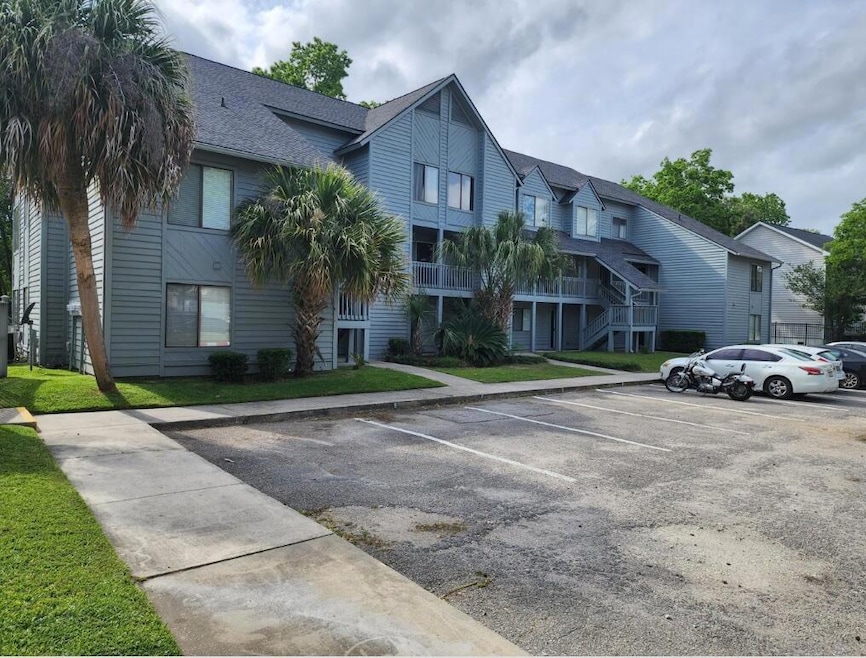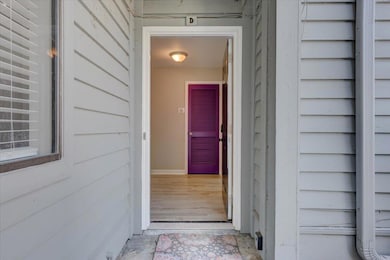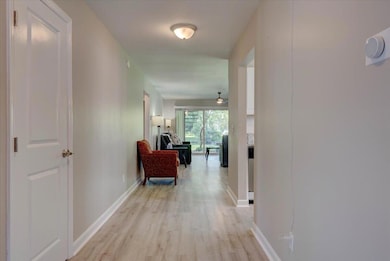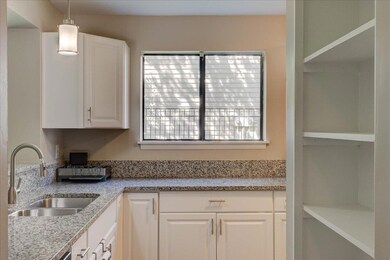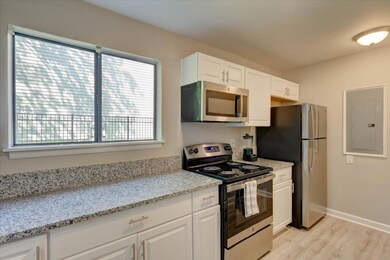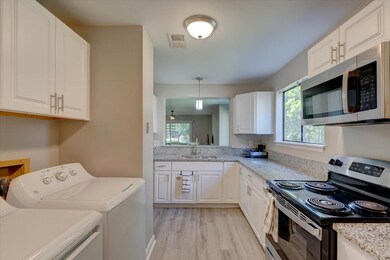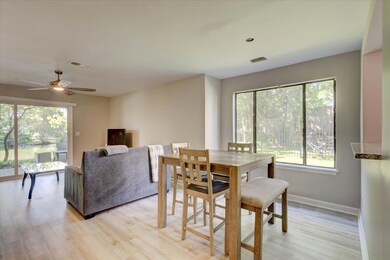8483 Yadkin Cir Unit D Charleston, SC 29406
Deer Park NeighborhoodEstimated payment $1,838/month
Highlights
- Pond
- Covered Patio or Porch
- Walk-In Closet
- Community Pool
- Soaking Tub
- Garden Bath
About This Home
This inviting first-floor condo is tucked away in a quiet and centrally-located neighborhood that's close to everything! The roof was replaced in 2022. As you enter, you're greeted by attractive and low-maintenance luxury vinyl plank flooring, smooth ceilings, and a bright open floor plan with a great flow for entertaining and everyday living. The updated kitchen boasts stainless steel appliances, granite countertops, a pass-through window with a breakfast bar, ample cabinet and counter space, and a pantry for additional storage space. Refrigerator to convey, with an acceptable offer and as part of the sales contract.The spacious master bedroom is separate from the other bedrooms and features a walk-in closet and an updated en suite bathroom with a garden tub/shower combo. The other two bedrooms are also spacious in size and share an updated Jack-and-Jill bathroom. The covered back patio overlooks a neighborhood pond and is a great place for grilling out, entertaining, or just relaxing after a long day. You'll appreciate neighborhood amenities, including a community pool. Conveniently located near shopping, dining, the interstate, Charleston Southern University, Trident Hospital, Boeing, and Joint Base Charleston. Come see your new home, today!
**Home may be sold furnished, if desired, with an acceptable offer and as part of the sales contract.**
Home Details
Home Type
- Single Family
Est. Annual Taxes
- $3,989
Year Built
- Built in 1985
HOA Fees
- $214 Monthly HOA Fees
Parking
- Off-Street Parking
Home Design
- Slab Foundation
- Architectural Shingle Roof
Interior Spaces
- 1,414 Sq Ft Home
- 1-Story Property
- Smooth Ceilings
- Ceiling Fan
- Window Treatments
- Family Room
- Combination Dining and Living Room
- Luxury Vinyl Plank Tile Flooring
Kitchen
- Electric Range
- Microwave
- Dishwasher
Bedrooms and Bathrooms
- 3 Bedrooms
- Split Bedroom Floorplan
- Walk-In Closet
- 2 Full Bathrooms
- Soaking Tub
- Garden Bath
Laundry
- Dryer
- Washer
Outdoor Features
- Pond
- Covered Patio or Porch
Schools
- A. C. Corcoran Elementary School
- Northwoods Middle School
- Stall High School
Utilities
- Central Air
- Heating Available
Community Details
Overview
- The Lakes At Northwoods Subdivision
Recreation
- Community Pool
Map
Home Values in the Area
Average Home Value in this Area
Tax History
| Year | Tax Paid | Tax Assessment Tax Assessment Total Assessment is a certain percentage of the fair market value that is determined by local assessors to be the total taxable value of land and additions on the property. | Land | Improvement |
|---|---|---|---|---|
| 2024 | $3,989 | $13,200 | $0 | $0 |
| 2023 | $3,989 | $4,200 | $0 | $0 |
| 2022 | $1,261 | $4,200 | $0 | $0 |
| 2021 | $1,251 | $4,200 | $0 | $0 |
| 2020 | $1,241 | $4,200 | $0 | $0 |
| 2019 | $1,233 | $4,020 | $0 | $0 |
| 2017 | $1,185 | $4,020 | $0 | $0 |
| 2016 | $1,151 | $4,020 | $0 | $0 |
| 2015 | $794 | $2,750 | $0 | $0 |
| 2014 | $692 | $0 | $0 | $0 |
| 2011 | -- | $0 | $0 | $0 |
Property History
| Date | Event | Price | List to Sale | Price per Sq Ft | Prior Sale |
|---|---|---|---|---|---|
| 06/24/2025 06/24/25 | For Sale | $245,000 | +11.4% | $173 / Sq Ft | |
| 08/07/2023 08/07/23 | Sold | $220,000 | 0.0% | $156 / Sq Ft | View Prior Sale |
| 07/10/2023 07/10/23 | Price Changed | $220,000 | -10.2% | $156 / Sq Ft | |
| 06/05/2023 06/05/23 | For Sale | $245,000 | +250.0% | $173 / Sq Ft | |
| 04/24/2020 04/24/20 | Sold | $70,000 | 0.0% | $50 / Sq Ft | View Prior Sale |
| 01/29/2020 01/29/20 | Pending | -- | -- | -- | |
| 01/18/2020 01/18/20 | For Sale | $70,000 | +4.5% | $50 / Sq Ft | |
| 12/10/2015 12/10/15 | Sold | $67,000 | -4.1% | $48 / Sq Ft | View Prior Sale |
| 08/20/2015 08/20/15 | Pending | -- | -- | -- | |
| 06/22/2015 06/22/15 | For Sale | $69,900 | -- | $50 / Sq Ft |
Purchase History
| Date | Type | Sale Price | Title Company |
|---|---|---|---|
| Deed | $220,000 | Southeastern Title | |
| Special Warranty Deed | $70,000 | None Available | |
| Special Warranty Deed | -- | None Available | |
| Special Master Deed | $70,000 | None Available | |
| Deed | $67,000 | -- | |
| Interfamily Deed Transfer | -- | -- | |
| Deed | $105,000 | None Available | |
| Warranty Deed | $56,145 | -- | |
| Warranty Deed | $56,145 | -- |
Mortgage History
| Date | Status | Loan Amount | Loan Type |
|---|---|---|---|
| Previous Owner | $68,440 | VA |
Source: CHS Regional MLS
MLS Number: 25017482
APN: 485-03-00-270
- 8589 Lake Marion Dr Unit 600
- 8589 Lake Marion Dr Unit 1100
- 8537 Chloe Ln
- 8357 Waltham Rd
- 8700 Jenny Lind St
- 8617 Madelyn St
- 8217 Little Sydneys Way
- 8212 Little Sydneys Way
- 8216 S Antler Dr
- 8735 Plantation Court Dr
- 8127 Saveur Ln
- 8185 Little Sydneys Way
- 8556 Vistavia Rd
- 2470 Calamari Ct
- 2656 Delhi Rd
- 8222 Greenridge Rd
- 8131 Waltham Rd
- 2421 Scholar Ln
- 8320 Glenford Rd
- 2755 Tyler St
- 8591 Waccamaw Ct
- 8524 Brookforest Dr
- 8693 Blackshear Ct
- 8171 Copperas Hill Dr
- 8079 Ronda Dr Unit 3.Upstairs Bed and Bath
- 2625 Otranto Rd
- 8755 Jenny Lind St
- 8150 Prestwick Ct
- 2245 Greenridge Rd
- 2425 Scholar Ln
- 2215 Greenridge Rd
- 8040 Thelen St
- 2496 Stadium Dr
- 8836 Deerwood Dr Unit 8840
- 7930 St Ives Rd
- 8114 Shadow Oak Dr
- 8064 Shadow Oak Dr
- 3000 Cypress Lake Rd
- 3001 Cypress Lake Rd
- 2851 Nantuckett Ave
