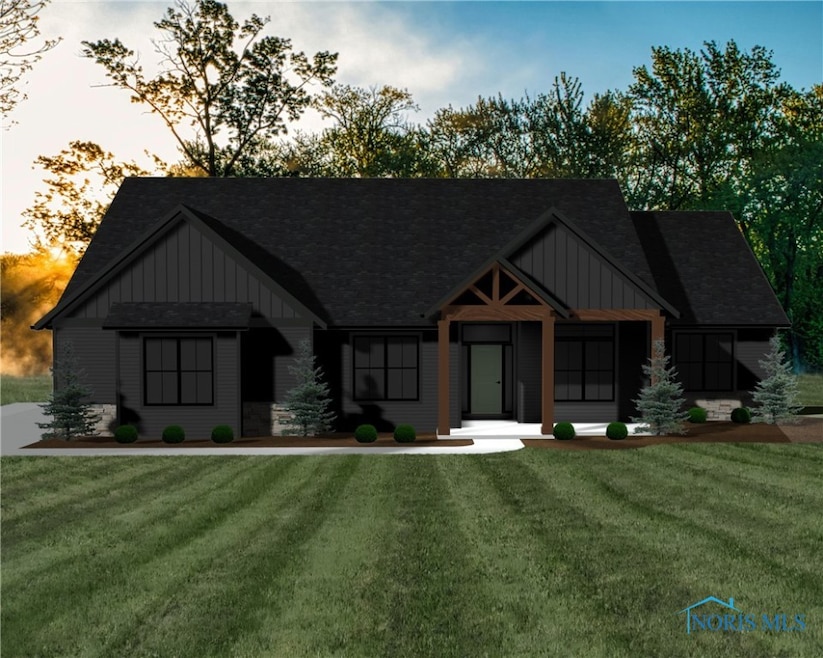8484 Justin Ln Monclova, OH 43542
Estimated payment $3,478/month
Highlights
- New Construction
- Wooded Lot
- Walk-In Closet
- Freestanding Bathtub
- 3 Car Attached Garage
- Forced Air Heating and Cooling System
About This Home
Beautiful, open concept new construction home built by Homes by Josh Doyle on a wooded pond lot! High end finishes throughout with stone fireplace, high end cabinets, quartz countertops, free standing tub, tile shower, jack and jill bath and custom lockers. Set up a time to meet with Josh to see all of the finishes and possible changes that can still be made! Home features the highest in quality structure & energy efficiency. Premium quality engineered studs, OSB and Subfloor, 1/2" spray foam in the walls with R-20 insulation and high efficiency furnace.
Listing Agent
iLink Real Estate Company, LLC Brokerage Phone: (419) 344-2176 License #2017001298 Listed on: 04/28/2025
Home Details
Home Type
- Single Family
Est. Annual Taxes
- $553
Year Built
- Built in 2025 | New Construction
Lot Details
- 0.37 Acre Lot
- Lot Dimensions are 104x156
- Paved or Partially Paved Lot
- Wooded Lot
Home Design
- Shingle Roof
- Composite Building Materials
- Stone
Interior Spaces
- 2,570 Sq Ft Home
- 1-Story Property
- Gas Fireplace
- Family Room with Fireplace
- Fire and Smoke Detector
Kitchen
- Oven
- Range
- Gas Stub for Range
- Microwave
- Dishwasher
- Disposal
Bedrooms and Bathrooms
- 3 Bedrooms
- Walk-In Closet
- Freestanding Bathtub
- Bathtub
- Separate Shower
Laundry
- Laundry on main level
- Electric Dryer Hookup
Basement
- Basement Fills Entire Space Under The House
- Sump Pump
Parking
- 3 Car Attached Garage
- Garage Door Opener
- Driveway
Schools
- Monclova Elementary School
- Anthony Wayne High School
Utilities
- Forced Air Heating and Cooling System
- Heating System Uses Natural Gas
- Electric Water Heater
- Cable TV Available
Community Details
- Crimson Hollow Subdivision
Listing and Financial Details
- Assessor Parcel Number 3815674
Map
Home Values in the Area
Average Home Value in this Area
Tax History
| Year | Tax Paid | Tax Assessment Tax Assessment Total Assessment is a certain percentage of the fair market value that is determined by local assessors to be the total taxable value of land and additions on the property. | Land | Improvement |
|---|---|---|---|---|
| 2024 | $553 | $18,095 | $18,095 | -- |
| 2023 | $1,094 | $15,855 | $15,855 | $0 |
| 2022 | $1,030 | $15,855 | $15,855 | $0 |
| 2021 | $975 | $15,855 | $15,855 | $0 |
Property History
| Date | Event | Price | Change | Sq Ft Price |
|---|---|---|---|---|
| 04/28/2025 04/28/25 | For Sale | $649,900 | -- | $253 / Sq Ft |
Purchase History
| Date | Type | Sale Price | Title Company |
|---|---|---|---|
| Quit Claim Deed | -- | None Listed On Document | |
| Special Warranty Deed | -- | None Listed On Document |
Source: Northwest Ohio Real Estate Information Service (NORIS)
MLS Number: 6129080
APN: 38-15674
- 8342 Kacie Ln
- 8470 Alyssa Way
- 8453 Misty Gorge Rd
- 8447 Misty Gorge Rd
- 8501 Valley Gate
- 5821 Sweetgum Dr
- 5801 Hamptons Dr
- 1355 Roberts Cir
- Elements 2390 Plan at Coventry Glen
- Elements 2700 Plan at Coventry Glen
- integrity 2280 Plan at Coventry Glen
- Elements 2200 Plan at Coventry Glen
- 8763 Layla Ln
- 8773 Layla Ln
- 8346 Dutch Rd
- 1951 Caleb Ct
- 1924 Caleb Ct
- 1902 Caleb Ct
- 1800 Caleb Ct
- 5617 Waterville Monclova Rd
- 1501 Pray Blvd
- 10 E Colony Dr
- 5900 N River Rd
- 4733 Lakeside Dr
- 4623 Lakeside Dr
- 6853 Deer Ridge Rd
- 3141 Manley Rd
- 6400 Salisbury Rd
- 25400 Fort Meigs Rd
- 542 W Dussel Dr
- 13373 Roachton Rd
- 319 Meridian Dr
- 1000 Hollister Ln
- Aston Rd
- 7254 Lighthouse Way
- 6325 Garden Rd
- 123 E Harrison St
- 100 Fountain Point Cir
- 6400 Glenhurst Dr
- 5101 Hollenbeck Dr




