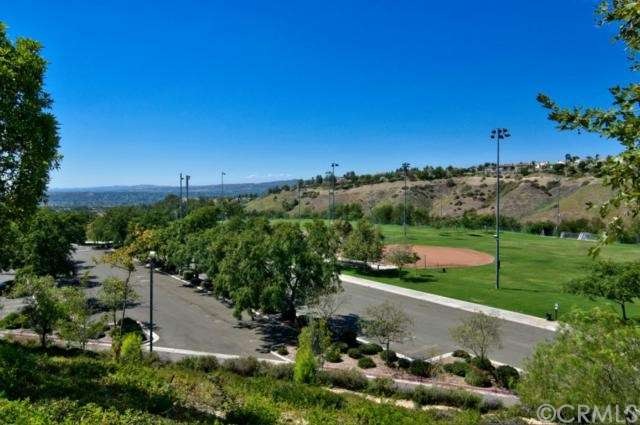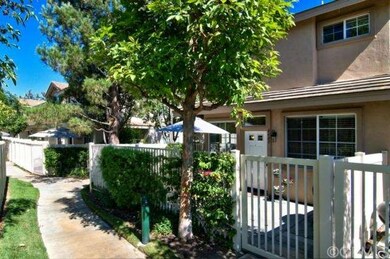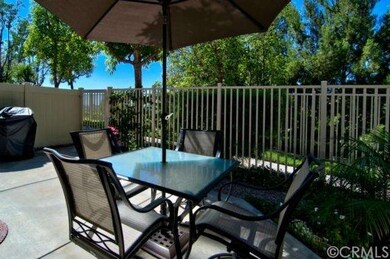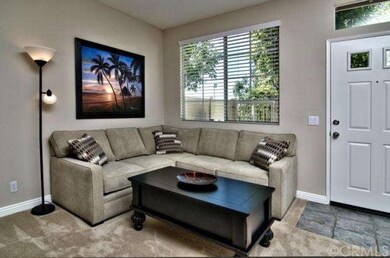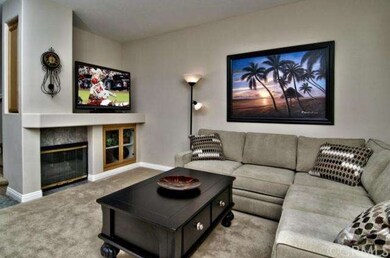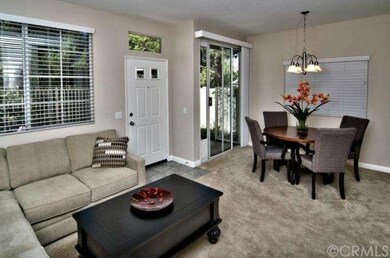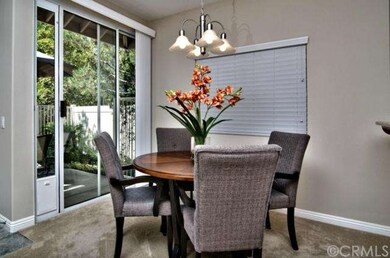
8485 E Tioga Way Anaheim, CA 92808
Anaheim Hills NeighborhoodHighlights
- Private Pool
- All Bedrooms Downstairs
- 2 Car Direct Access Garage
- Running Springs Elementary Rated A-
- City Lights View
- Double Pane Windows
About This Home
As of September 2014Extremely rare !! Remodeled END UNIT WITH A VIEW in Beautiful Summit Park ! Largest floor plan in the community and brightest with the most windows of any floorplan! This Highly upgraded townhome featuring 3 bedrooms and 2.5 baths a large patio with side yard, gorgeous view over Toyon park to see city lights & mountains beyond! This remodeled home features new designer paint throughout, new baseboards, new granite gourmet kitchen with custom glass and stone backsplash complete with a high end island with wood top and plenty of storage! Granite vanity's throughout baths, tile flooring, newer carpet, dual pane windows, new fixtures, sinks and faucets throughout. New water heater, new dishwasher, new oven, no expenses spared this home is move in ready!
New paint throughout
Last Agent to Sell the Property
Edward Englehart
First Team Real Estate License #01724951 Listed on: 08/13/2014

Last Buyer's Agent
Karen Fenn
BHHS CA Properties License #01049994
Townhouse Details
Home Type
- Townhome
Est. Annual Taxes
- $5,462
Year Built
- Built in 1998
Lot Details
- 1,000 Sq Ft Lot
- 1 Common Wall
- Back Yard
HOA Fees
- $210 Monthly HOA Fees
Parking
- 2 Car Direct Access Garage
- Parking Available
Property Views
- City Lights
- Woods
- Mountain
- Hills
Home Design
- Stucco
Interior Spaces
- 1,275 Sq Ft Home
- 2-Story Property
- Double Pane Windows
- Family Room with Fireplace
Bedrooms and Bathrooms
- 3 Bedrooms
- All Bedrooms Down
Laundry
- Laundry Room
- Stacked Washer and Dryer
Pool
- Private Pool
- Spa
Additional Features
- Exterior Lighting
- Central Heating and Cooling System
Listing and Financial Details
- Tax Lot 4
- Tax Tract Number 14071
- Assessor Parcel Number 93039532
Community Details
Overview
- 273 Units
Recreation
- Community Pool
- Community Spa
Ownership History
Purchase Details
Purchase Details
Home Financials for this Owner
Home Financials are based on the most recent Mortgage that was taken out on this home.Purchase Details
Purchase Details
Home Financials for this Owner
Home Financials are based on the most recent Mortgage that was taken out on this home.Similar Homes in Anaheim, CA
Home Values in the Area
Average Home Value in this Area
Purchase History
| Date | Type | Sale Price | Title Company |
|---|---|---|---|
| Trustee Deed | $439,000 | Accommodation | |
| Grant Deed | $470,000 | Western Resources Title Co | |
| Grant Deed | $209,000 | -- | |
| Grant Deed | $161,000 | Chicago Title Co |
Mortgage History
| Date | Status | Loan Amount | Loan Type |
|---|---|---|---|
| Previous Owner | $417,000 | New Conventional | |
| Previous Owner | $153,527 | FHA |
Property History
| Date | Event | Price | Change | Sq Ft Price |
|---|---|---|---|---|
| 10/11/2019 10/11/19 | Rented | $3,000 | 0.0% | -- |
| 09/19/2019 09/19/19 | Under Contract | -- | -- | -- |
| 08/14/2019 08/14/19 | Price Changed | $3,000 | -3.2% | $2 / Sq Ft |
| 08/05/2019 08/05/19 | Price Changed | $3,100 | +3.3% | $2 / Sq Ft |
| 08/03/2019 08/03/19 | For Rent | $3,000 | 0.0% | -- |
| 09/15/2014 09/15/14 | Sold | $469,900 | 0.0% | $369 / Sq Ft |
| 08/13/2014 08/13/14 | For Sale | $469,900 | -- | $369 / Sq Ft |
Tax History Compared to Growth
Tax History
| Year | Tax Paid | Tax Assessment Tax Assessment Total Assessment is a certain percentage of the fair market value that is determined by local assessors to be the total taxable value of land and additions on the property. | Land | Improvement |
|---|---|---|---|---|
| 2025 | $5,462 | $489,711 | $307,739 | $181,972 |
| 2024 | $5,462 | $480,109 | $301,705 | $178,404 |
| 2023 | $5,340 | $470,696 | $295,790 | $174,906 |
| 2022 | $5,236 | $461,467 | $289,990 | $171,477 |
| 2021 | $5,092 | $452,419 | $284,304 | $168,115 |
| 2020 | $5,045 | $447,780 | $281,388 | $166,392 |
| 2019 | $5,692 | $506,264 | $343,318 | $162,946 |
| 2018 | $5,605 | $496,338 | $336,587 | $159,751 |
| 2017 | $5,374 | $486,606 | $329,987 | $156,619 |
| 2016 | $5,271 | $477,065 | $323,516 | $153,549 |
| 2015 | $5,178 | $469,900 | $318,657 | $151,243 |
| 2014 | $3,038 | $262,037 | $106,323 | $155,714 |
Agents Affiliated with this Home
-

Seller's Agent in 2019
Sam Ali
ASH REALTY
(949) 354-4430
2 in this area
57 Total Sales
-
E
Seller's Agent in 2014
Edward Englehart
First Team Real Estate
-
K
Buyer's Agent in 2014
Karen Fenn
BHHS CA Properties
Map
Source: California Regional Multiple Listing Service (CRMLS)
MLS Number: PW14173472
APN: 930-395-32
- 8472 E Tioga Way
- 8460 E Tioga Way Unit 180
- 8420 E Tioga Way Unit 185
- 8449 E Arrowhead Way
- 8444 E Teton Ct Unit 269
- 922 S Country Glen Way
- 744 S Morningstar Dr
- 1012 S Country Glen Way
- 8227 E White Fir Ln
- 1218 S Country Glen Way
- 8850 E Cloudview Way
- 534 S Laureltree Dr
- 530 S Laureltree Dr
- 1191 S Silver Star Way
- 405 S Laureltree Dr
- 1268 S Night Star Way
- 8039 E Snapdragon Ln Unit 6
- 0 None Unit IG24141451
- 8470 E Frostwood St
- 8008 E Snapdragon Ln
