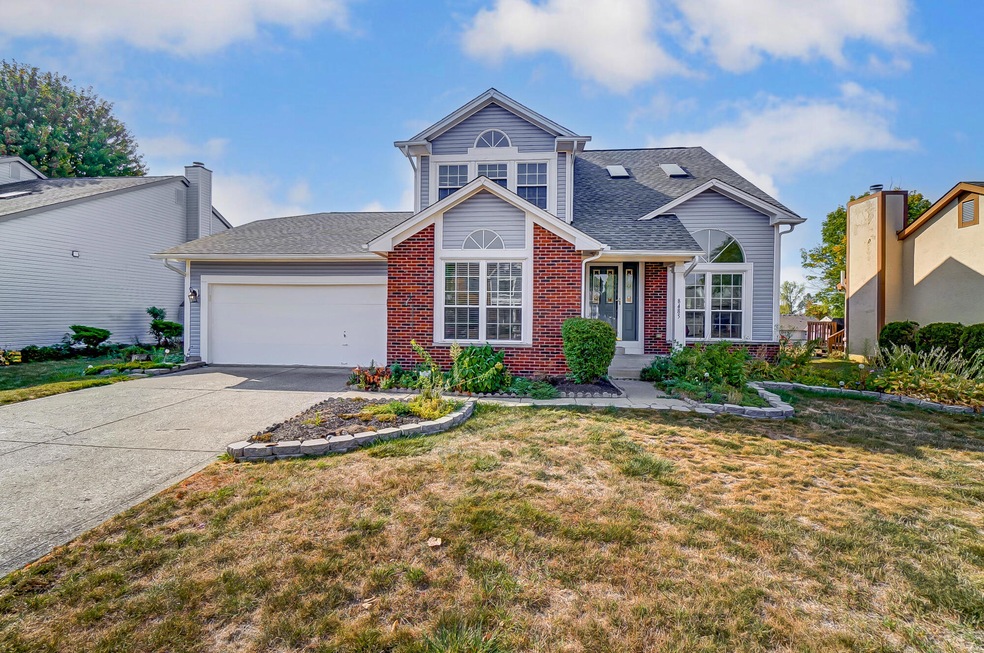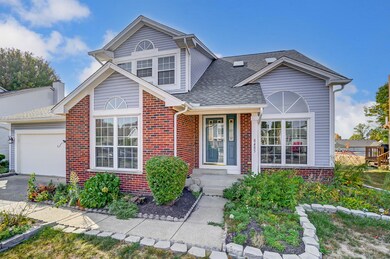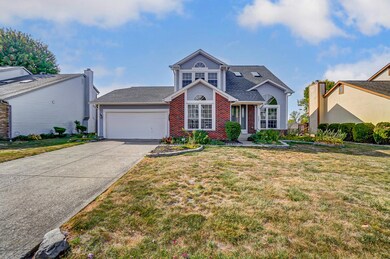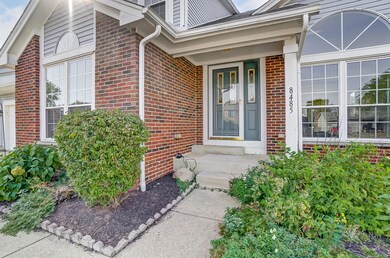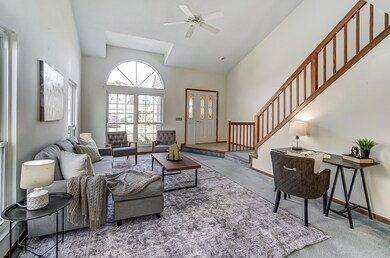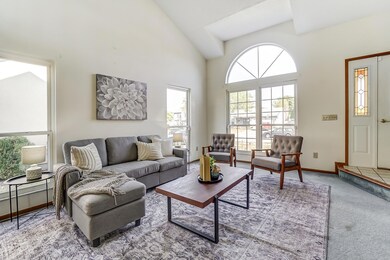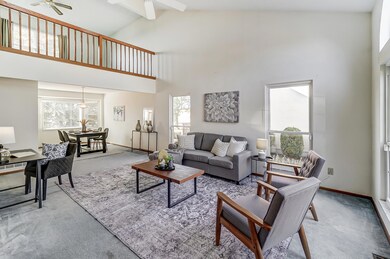
8485 Morningdew Dr Reynoldsburg, OH 43068
Highlights
- Deck
- 2 Car Attached Garage
- Ceiling Fan
- No HOA
- Central Air
- Electric Fireplace
About This Home
As of December 2024Welcome to this meticulously maintained, one-owner home in the heart of Reynoldsburg! Featuring 3 spacious bedrooms, 2 full bathrooms, and nearly 2,400 sq. ft. of living space, this home has everything you need.Recent updates ensure peace of mind, including a newly installed main-level bathroom shower, skylights, roofing, siding, furnace, and air conditioner--all within the past two years. The large kitchen boasts a dedicated coffee bar, perfect for morning routines and entertaining.The full basement offers plenty of additional storage and endless potential to finish and customize the space to suit your needs. Upstairs, you'll find an oversized loft that can easily be converted into a fourth bedroom, office, or recreation space.Step outside to the expansive deck overlooking a generous backyard--ideal for outdoor relaxation, family gatherings, or playtime.Don't miss the opportunity to make this beautiful home your own!
Last Agent to Sell the Property
Gallery Homes Real Estate, LLC License #2020006209 Listed on: 09/24/2024
Home Details
Home Type
- Single Family
Est. Annual Taxes
- $4,132
Year Built
- Built in 1989
Parking
- 2 Car Attached Garage
Home Design
- Brick Exterior Construction
- Block Foundation
- Vinyl Siding
Interior Spaces
- 2,359 Sq Ft Home
- 2-Story Property
- Ceiling Fan
- Electric Fireplace
- Basement Fills Entire Space Under The House
- Cooktop
Bedrooms and Bathrooms
- 3 Bedrooms
- 2 Full Bathrooms
Utilities
- Central Air
- Heating System Uses Natural Gas
- Natural Gas Connected
Additional Features
- Deck
- 8,276 Sq Ft Lot
Community Details
- No Home Owners Association
Listing and Financial Details
- Assessor Parcel Number 01303018600106
Ownership History
Purchase Details
Home Financials for this Owner
Home Financials are based on the most recent Mortgage that was taken out on this home.Similar Homes in Reynoldsburg, OH
Home Values in the Area
Average Home Value in this Area
Purchase History
| Date | Type | Sale Price | Title Company |
|---|---|---|---|
| Warranty Deed | $337,000 | None Listed On Document |
Mortgage History
| Date | Status | Loan Amount | Loan Type |
|---|---|---|---|
| Open | $269,600 | Credit Line Revolving | |
| Previous Owner | $118,300 | Unknown |
Property History
| Date | Event | Price | Change | Sq Ft Price |
|---|---|---|---|---|
| 12/23/2024 12/23/24 | Sold | $337,000 | -3.2% | $143 / Sq Ft |
| 11/27/2024 11/27/24 | Pending | -- | -- | -- |
| 11/25/2024 11/25/24 | Price Changed | $348,000 | -0.3% | $148 / Sq Ft |
| 11/07/2024 11/07/24 | Price Changed | $349,000 | -2.8% | $148 / Sq Ft |
| 10/28/2024 10/28/24 | Price Changed | $359,000 | -1.6% | $152 / Sq Ft |
| 10/18/2024 10/18/24 | Price Changed | $365,000 | -1.4% | $155 / Sq Ft |
| 09/24/2024 09/24/24 | For Sale | $370,000 | -- | $157 / Sq Ft |
Tax History Compared to Growth
Tax History
| Year | Tax Paid | Tax Assessment Tax Assessment Total Assessment is a certain percentage of the fair market value that is determined by local assessors to be the total taxable value of land and additions on the property. | Land | Improvement |
|---|---|---|---|---|
| 2024 | $10,306 | $112,670 | $22,050 | $90,620 |
| 2023 | $4,132 | $112,670 | $22,050 | $90,620 |
| 2022 | $3,730 | $81,490 | $15,440 | $66,050 |
| 2021 | $3,729 | $81,490 | $15,440 | $66,050 |
| 2020 | $3,818 | $81,490 | $15,440 | $66,050 |
| 2019 | $2,983 | $58,210 | $11,030 | $47,180 |
| 2018 | $3,001 | $0 | $0 | $0 |
| 2017 | $2,969 | $0 | $0 | $0 |
| 2016 | $2,770 | $0 | $0 | $0 |
| 2015 | $2,680 | $0 | $0 | $0 |
| 2014 | $4,917 | $0 | $0 | $0 |
| 2013 | $2,697 | $0 | $0 | $0 |
Agents Affiliated with this Home
-

Seller's Agent in 2024
Maurice Carpenter
Gallery Homes Real Estate, LLC
(614) 623-8268
1 in this area
201 Total Sales
-
J
Buyer's Agent in 2024
JOHN DOE (NON-WRIST MEMBER)
WR
Map
Source: Western Regional Information Systems & Technology (WRIST)
MLS Number: 1034575
APN: 013-030186-00.106
- 8501 Willet Ln Unit 88501
- 8403 Taylor Chase Dr
- 1275 Shelby Cir
- 1077 Taylor Mills Dr
- 1315 Shelby Cir
- 8536 Kingsley Dr
- 1294 Glenview St
- 8258 Kingsley Dr
- 1328 Hilton Dr
- 8151 Priestley Dr
- 1163 Jonson Ct
- 8055 Eliot Dr
- 8401 Priestley Dr
- 8662 Robbins Loop Dr
- 921 Dianthus Ct
- 672 Toria Dr
- 99 Hampton Ln
- 1065 Mastell Dr
- 983 Sandrock Ave
- 652 Thatch St
