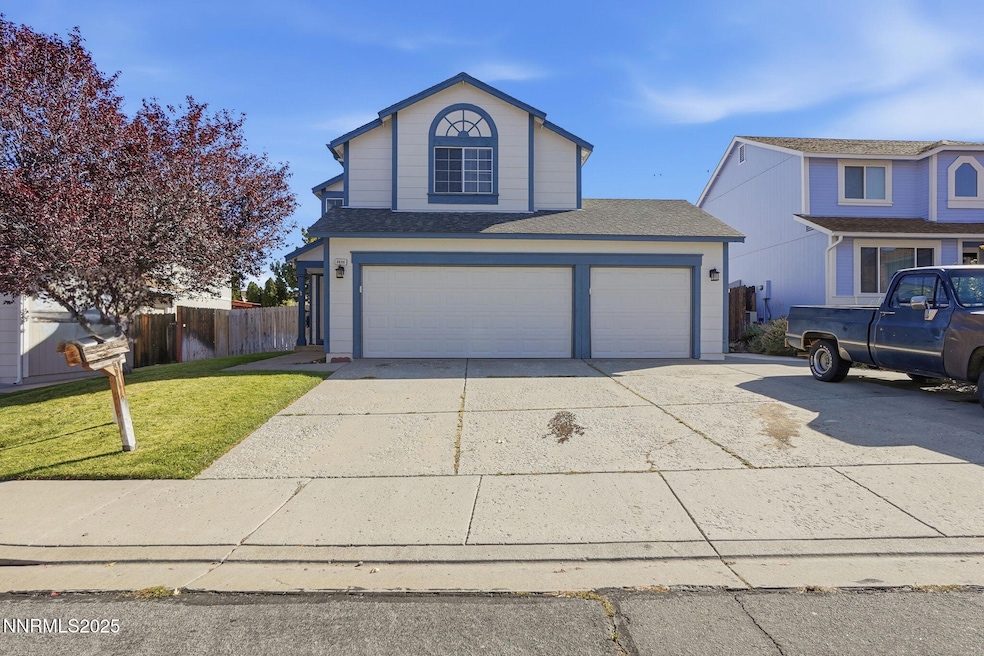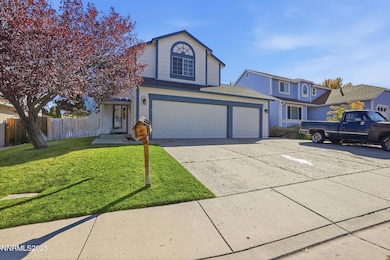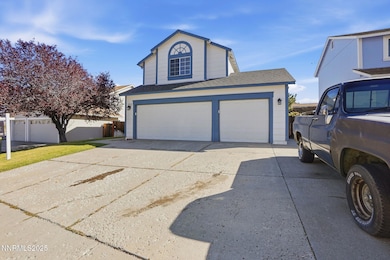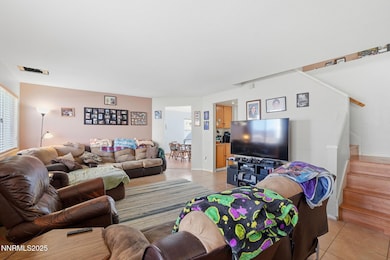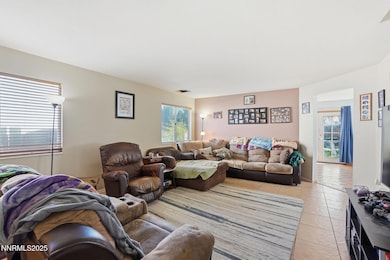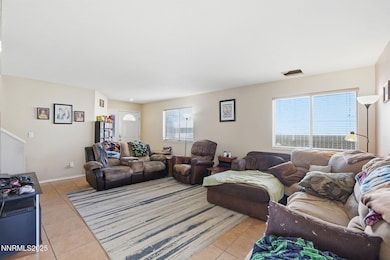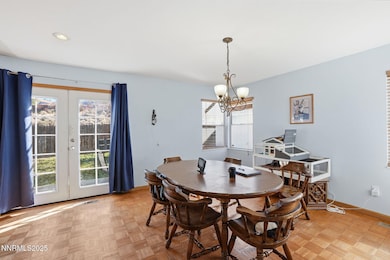8486 Piper Place Reno, NV 89506
Stead NeighborhoodEstimated payment $3,612/month
Highlights
- RV Access or Parking
- No HOA
- Laundry Room
- Mountain View
- Double Pane Windows
- Tile Flooring
About This Home
Welcome to 8486 Piper Place in the vibrant city of Reno, Nevada! This property boasts 4 bedrooms, 2 bathrooms, and a generous 1902 square feet of living space. Nestled in a peaceful neighborhood, this home exudes charm and an at home feeling at every turn. As you step inside, you are greeted by a warm and inviting atmosphere that instantly makes you feel at home. The spacious living room is bathed in natural light, creating a cozy and welcoming ambiance. The kitchen, featuring stainless steel appliances, and ample cabinet space for all your culinary needs. The master suite is a tranquil retreat, offering a peaceful sanctuary to unwind after a long day. Three additional bedrooms provide plenty of space for family and guests, each offering comfort and style in equal measure. Outside, the backyard is a private paradise, perfect for enjoying al fresco dining or simply soaking up the sunshine. The lush greenery and manicured landscaping create a serene backdrop for outdoor relaxation. Located in a desirable neighborhood, this home offers the perfect blend of tranquility and convenience. With easy access to shopping, dining, and entertainment options, as well as schools and parks, this property truly has it all. Don't miss your chance to own this property and experience modern living in Reno, Nevada. Come and see all that 8486 Piper Place has to offer - your dream home awaits!
Home Details
Home Type
- Single Family
Est. Annual Taxes
- $930
Year Built
- Built in 1994
Lot Details
- 6,011 Sq Ft Lot
- Back Yard Fenced
- Landscaped
- Lot Has A Rolling Slope
- Front Yard Sprinklers
- Property is zoned SF8
Parking
- 3 Car Garage
- Parking Pad
- Additional Parking
- RV Access or Parking
Home Design
- Pitched Roof
- Shingle Roof
- Wood Siding
- Stick Built Home
Interior Spaces
- 1,902 Sq Ft Home
- 2-Story Property
- Double Pane Windows
- Aluminum Window Frames
- Family Room
- Combination Kitchen and Dining Room
- Mountain Views
- Crawl Space
Kitchen
- Gas Range
- Microwave
- Dishwasher
- Disposal
Flooring
- Carpet
- Laminate
- Tile
Bedrooms and Bathrooms
- 4 Bedrooms
- 2 Full Bathrooms
- Dual Sinks
- Primary Bathroom includes a Walk-In Shower
Laundry
- Laundry Room
- Dryer
- Washer
- Shelves in Laundry Area
Schools
- Silver Lake Elementary School
- Cold Springs Middle School
- North Valleys High School
Utilities
- Forced Air Heating and Cooling System
- Natural Gas Connected
- Gas Water Heater
- Phone Available
- Cable TV Available
Community Details
- No Home Owners Association
- Reno Community
- Silver Shores 5 Subdivision
Listing and Financial Details
- Assessor Parcel Number 09024422
Map
Home Values in the Area
Average Home Value in this Area
Tax History
| Year | Tax Paid | Tax Assessment Tax Assessment Total Assessment is a certain percentage of the fair market value that is determined by local assessors to be the total taxable value of land and additions on the property. | Land | Improvement |
|---|---|---|---|---|
| 2026 | $1,395 | $89,956 | $32,725 | $57,231 |
| 2025 | $1,813 | $90,865 | $32,270 | $58,595 |
| 2024 | $1,813 | $88,353 | $28,980 | $59,373 |
| 2023 | $1,760 | $84,178 | $27,790 | $56,388 |
| 2022 | $1,711 | $71,595 | $24,360 | $47,235 |
| 2021 | $1,662 | $66,264 | $19,075 | $47,189 |
| 2020 | $1,612 | $65,910 | $18,480 | $47,430 |
| 2019 | $1,561 | $64,542 | $18,235 | $46,307 |
| 2018 | $1,516 | $58,361 | $12,915 | $45,446 |
| 2017 | $1,449 | $56,852 | $12,040 | $44,812 |
| 2016 | $1,412 | $56,296 | $10,675 | $45,621 |
| 2015 | $1,354 | $54,918 | $8,960 | $45,958 |
| 2014 | $1,369 | $49,075 | $7,175 | $41,900 |
| 2013 | -- | $36,607 | $5,250 | $31,357 |
Property History
| Date | Event | Price | List to Sale | Price per Sq Ft | Prior Sale |
|---|---|---|---|---|---|
| 10/31/2025 10/31/25 | For Sale | $675,864 | +185.2% | $355 / Sq Ft | |
| 06/30/2015 06/30/15 | Sold | $237,000 | +3.0% | $125 / Sq Ft | View Prior Sale |
| 05/22/2015 05/22/15 | Pending | -- | -- | -- | |
| 05/22/2015 05/22/15 | For Sale | $230,000 | -- | $121 / Sq Ft |
Purchase History
| Date | Type | Sale Price | Title Company |
|---|---|---|---|
| Quit Claim Deed | -- | -- | |
| Bargain Sale Deed | $237,000 | First American Title Reno | |
| Interfamily Deed Transfer | -- | Ticor Title Reno | |
| Bargain Sale Deed | $140,000 | Ticor Title Reno | |
| Bargain Sale Deed | $207,000 | Western Title Incorporated | |
| Bargain Sale Deed | $207,000 | Western Title Incorporated | |
| Grant Deed | $136,500 | Stewart Title |
Mortgage History
| Date | Status | Loan Amount | Loan Type |
|---|---|---|---|
| Previous Owner | $229,890 | New Conventional | |
| Previous Owner | $137,464 | FHA | |
| Previous Owner | $186,300 | Unknown | |
| Previous Owner | $140,131 | VA |
Source: Northern Nevada Regional MLS
MLS Number: 250057679
APN: 090-244-22
- 8696 Red Baron Blvd
- 7775 Key Largo Dr
- 8602 Strutter Way
- 7462 Findhorn Dr
- 7447 Findhorn Dr
- 7771 Mariner Cove Dr
- 7871 Anchor Point Ct
- 8031 Monterey Shores Dr
- 7663 Crystal Shores Dr
- 7085 Indigo Cir
- 8430 Seal Beach Dr
- 8944 Red Baron Blvd
- 8451 Seal Beach Dr
- 9020 Red Baron Blvd
- 6769 Peppermint Ct
- 3720 N Virginia St
- 6790 Peppermint Dr
- 6521 Flower St
- 6451 Flower St
- 9500 N Red Rock Rd
- 8657 Silver Shores Dr
- 8040 Monterey Shores Dr
- 8121 Big River Dr
- 205 Silver Lake Rd
- 5381 Teton St
- 9774 Silver Dollar Ln
- 9970 Brightridge Dr
- 10023 Humite Ln
- 9755 Silver Sky Pkwy
- 9455 Sky Vista Pkwy
- 9250 Lone Wolf Cir
- 548 Aurora View Ct
- 13405 Mount Lassen St
- 11090 Marymount Dr
- 604 Selene Moon St
- 8859 Trifid St
- 14341 Durham Dr
- 8839 Wolf Moon Dr
- 7731 Enclave Key Rd
- 7769 Welsh Dr Unit 1
