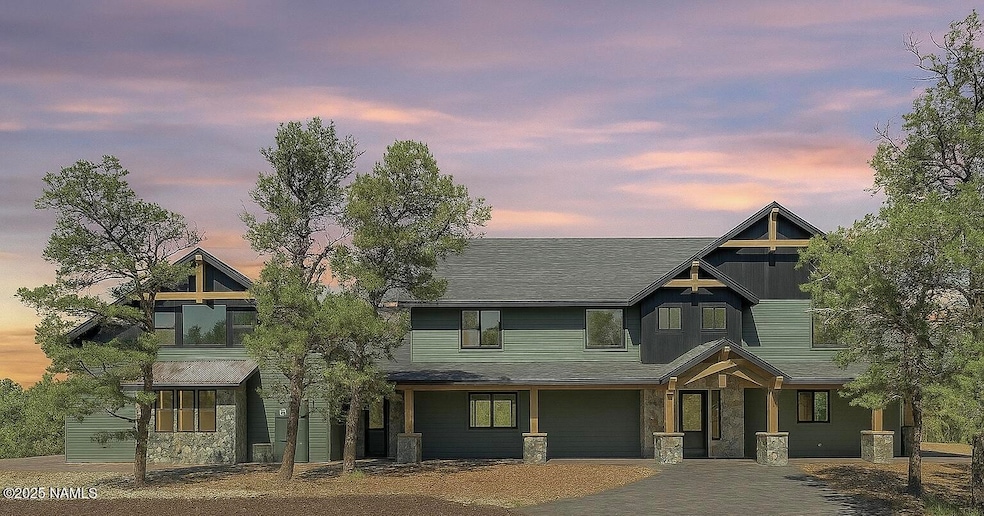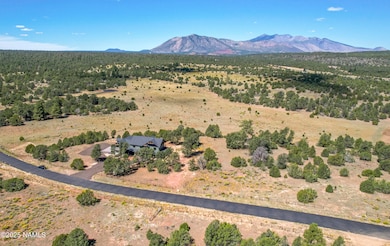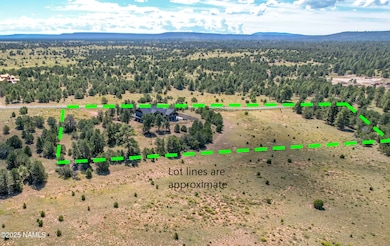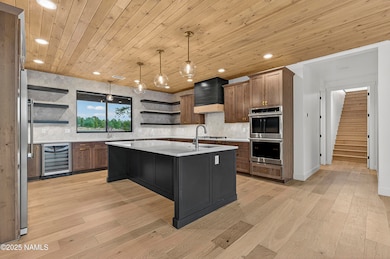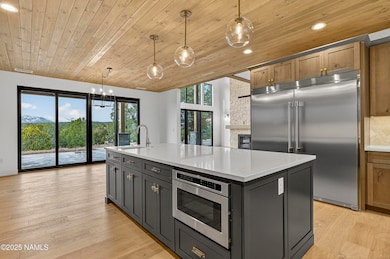8488 Tall Tales Ranch Rd Flagstaff, AZ 86004
Estimated payment $12,921/month
Highlights
- Panoramic View
- Vaulted Ceiling
- 2 Fireplaces
- 5.33 Acre Lot
- Wood Flooring
- Bonus Room
About This Home
Experience the perfect blend of luxury, privacy, and natural beauty in this brand-new, move-in-ready residence set on 5.33 acres of secluded rural land surrounded by mature piñon and juniper trees. Thoughtfully designed to capture the sweeping panoramic views of the San Francisco Peaks, this home offers unmatched serenity in a truly exceptional setting.
Move-In Ready New Construction on 5.33 Acres With Panoramic Mountain Views Featuring 5 bedrooms and 5 bathrooms, this spacious estate includes a primary suite on the first floor with a split floor plan for added privacy. The primary retreat is a haven of comfort, complete with gas fireplace, dual closets, dual sinks, and a spa-like soaking tub. At the heart of the home is a stunning chef's kitchen showcasing a large island, premium finishes, and seamless flow into the open-concept living area. The living room impresses with its vaulted ceiling, abundant natural light from Marvin windows, and a cozy gas fireplace. Perfect for hosting guests or multigenerational living, a large bonus room with a kitchenette offers flexible use as a game room, media space, or private suite. Multiple outdoor living spacesincluding three private decks and a spacious patioinvite you to relax and take in the peaceful landscape and dramatic mountain vistas. Additional highlights include:
"Thoughtfully designed split floor plan
"High-quality construction and modern finishes throughout
"HOA that allows short-term rentals, offering excellent income potential
"Beautifully integrated natural surroundings and long-distance privacy This exceptional property combines upscale comfort with the tranquility of rural livingall just moments from Northern Arizona's most sought-after outdoor attractions. Your mountain retreat awaits.
Listing Agent
Realty One Group, Mountain Desert License #SA659785000 Listed on: 11/23/2025

Home Details
Home Type
- Single Family
Est. Annual Taxes
- $1,758
Year Built
- Built in 2025
Lot Details
- 5.33 Acre Lot
- Level Lot
HOA Fees
Parking
- 3 Car Attached Garage
- Garage Door Opener
Property Views
- Panoramic
- Mountain
Home Design
- Slab Foundation
- Wood Frame Construction
- Asphalt Shingled Roof
- Metal Roof
- Stone
Interior Spaces
- 3,843 Sq Ft Home
- Multi-Level Property
- Wet Bar
- Vaulted Ceiling
- Ceiling Fan
- 2 Fireplaces
- Gas Fireplace
- Double Pane Windows
- Bonus Room
- Laundry on upper level
Kitchen
- Walk-In Pantry
- Double Oven
- Gas Range
- Microwave
- Kitchen Island
Flooring
- Wood
- Ceramic Tile
Bedrooms and Bathrooms
- 5 Bedrooms
- 5 Bathrooms
- Soaking Tub
Utilities
- Forced Air Heating and Cooling System
- Heating System Uses Propane
- Propane
- Cistern
- Shared Well
- Phone Available
- Cable TV Available
Community Details
- Tall Tales Ranch HOA, Phone Number (928) 699-4592
- Tall Tales Ranch Well East Association, Phone Number (928) 699-4592
- Tall Tales Ranch Subdivision
Listing and Financial Details
- Assessor Parcel Number 11701019
Map
Home Values in the Area
Average Home Value in this Area
Tax History
| Year | Tax Paid | Tax Assessment Tax Assessment Total Assessment is a certain percentage of the fair market value that is determined by local assessors to be the total taxable value of land and additions on the property. | Land | Improvement |
|---|---|---|---|---|
| 2025 | $1,705 | $36,713 | -- | -- |
| 2024 | $1,705 | -- | -- | -- |
Property History
| Date | Event | Price | List to Sale | Price per Sq Ft |
|---|---|---|---|---|
| 11/23/2025 11/23/25 | For Sale | $2,400,000 | -- | $625 / Sq Ft |
Source: Northern Arizona Association of REALTORS®
MLS Number: 202772
APN: 117-01-019
- 7856 E Moon Beam Ave
- 10076 Roan Rd
- 6459 Lumberjack Blvd
- 7105 Bullion Hill Rd
- 5920 Wildflower Rd
- 6339 N Bluefield Rd
- 12901 Stockmens
- 12899 Stockmens
- 8000& 8004 E Rope Rd
- 8004 E Rope Rd
- 6563 E Breckenridge Way
- 8200 Sleeping Dog Rd
- 8200 Sleeping Dog Rd Unit 30163044A
- 10205 O Neil Ln
- 8155 Stardust Trail
- 7700 N Creekside Dr
- 8191 June Ln
- 6360 E Abineau Canyon Dr
- 2781 N Walnut Hills Dr Unit 49
- 6048 E Mountain Oaks Dr
- 2665 N Valley View Rd Unit 10124
- 5205 E Cortland Blvd
- 5303 E Cortland Blvd
- 5404 E Cortland Blvd
- 5250 E Cortland Blvd
- 5000 N Mall Way
- 2922 N Rio de Flag Dr
- 6315 N Saint Nicholas Cir Unit 57
- 4343 E Soliere Ave
- 4303 E Wintergreen Rd
- 4255 E Soliere Ave
- 4015 E Soliere Ave
- 3 E Village Cir
- 4011 E Village Cir
- 4100 E Village Cir
- 1002 N 4th St
- 1401 N Fourth St Unit 8
- 1401 N Fourth St Unit 1
- 1401 N Fourth St Unit Building 8
- 3580 N Jamison Blvd Unit 2
